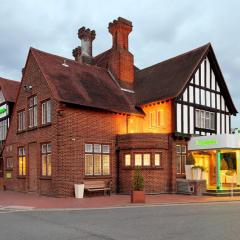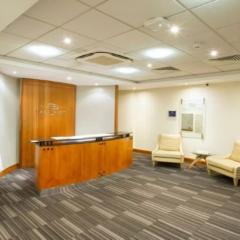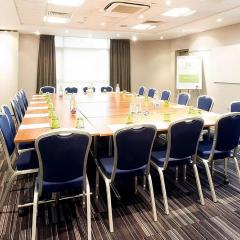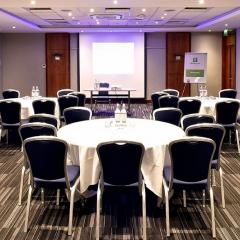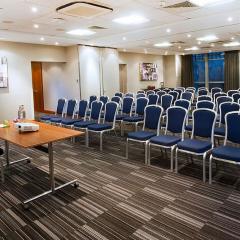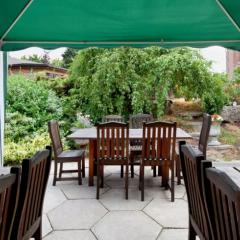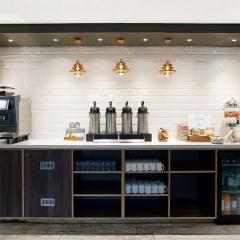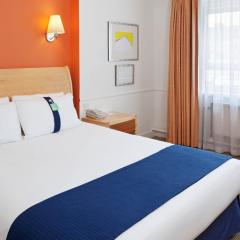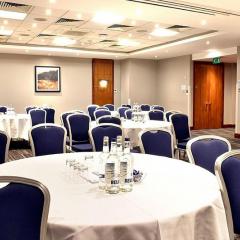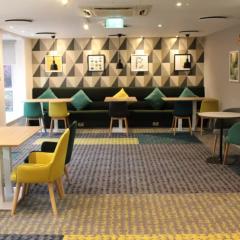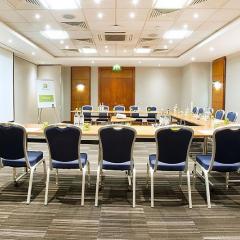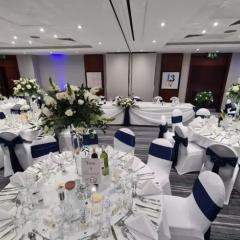Holiday Inn London - Bexley
A modern hotel in a classic 1930’s building, set amidst attractive grounds in the centre of Bexley; friendly service, up-to-date facilities, and competitive pricing make this an excellent value-for-money venue for meetings and events for up to 140 guests. Don’t let it pass you by for conferences, awards ceremonies, seminars, training sessions, team building days, drinks receptions, banquets, festive parties, and executive meetings.
The Academy Conference Centre has 8 well-lit meeting rooms with the biggest, the Black Prince Suite having capacity for a networking reception for 140 guests and a conference in theatre set up for 100, or banqueting for 80. The Black Prince Suites 1 and 2 both seat 50 delegates in theatre style, or 30 for dining. The Edward Suite is good for bigger events with space for 100 people standing and a maximum of 80 in theatre style, whilst the Edward Suites 1 and 2 each hold 40 standing and seated. 4 smaller rooms are ideal for breakout space, or give the perfect setting for focused board and sales meetings, smaller training sessions or recruitment days, seating 10-16 executives.
At the Holiday Inn London - Bexley there’s a dedicated breakout area right next to the patio and gardens – an ideal opportunity for your delegates to stretch their legs and take some fresh air. The hotel offers Team Building activities such as paint balling, assault course training, and water sports, and there are very reasonably priced training packages available. Delegate packages include an LCD projector and screen, a restaurant or buffet lunch, flip charts and stationery, and refreshments throughout the day.
With the focus on a good night’s sleep, all rooms offer a clutter free environment to calming effect with all your delegates need - high speed wifi, a work desk, tea and coffee making facilities and flat screen TV’s with a choice of Freeview channels. The in-house Traders Restaurant serves a range of dishes blending British and international flavours, and the Bexley Hotel Bar is quite a cosy spot for relaxing drinks and light bites. Hotel guest have use of the well-equipped Fitness Room.
Holiday Inn Bexley has 200 car parking spaces, and there is quick access to the A2 and M25. You’ll find the hotel 5 minutes from Bexley Village and the train station, which gives direct access to central London.
| Venue | Holiday Inn London - Bexley |
|---|---|
| Capacity | 140 guests |
| Address | Black Prince Interchange, Southwold Road Bexley Kent DA5 1ND |
Function Rooms & Event Spaces (5)
Black Prince Suite
- Max Capacity: 140
- Dimensions: L:13.50m x W:8.50m
 Full Details
Full Details
The Black Prince Suite is the largest function room at the hotel, with air conditioning and 114 square meters of space it can comfortably host up to 140 guests for a drinks reception. The suite can also be divided into two halves if required for smaller events.
Capacity
- Reception: 140
- Theatre: 100
- Banqueting: 80
- Cabaret: 60
- Classroom: 30
- Boardroom: 40
- Request Availability
Edwards Suite
- Max Capacity: 100
- Dimensions: L:12.40m x W:8.50m
 Full Details
Full Details
The Edwards Suite is a flexible space for social and corporate events, the fully air-conditioned suite can happily accommodate up to 80 delegates theatre style or 60 guests for a banquet. The suite can also be divided into 2 separate spaces.
Capacity
- Reception: 100
- Theatre: 80
- Banqueting: 60
- Cabaret: 50
- Classroom: 20
- Boardroom: 30
- Request Availability
Black Prince 1 or 2
- Max Capacity: 50
- Dimensions: L:6.70m x W:8.50m
 Full Details
Full Details
Black Prince 1 and 2 are the two halves of the main function space, with each accommodating up to a maximum of 50 guests.
Capacity
- Theatre: 50
- Banqueting: 30
- Cabaret: 25
- Classroom: 15
- Boardroom: 20
- Request Availability
Edwards 1 or 2
- Max Capacity: 40
- Dimensions: L:8.50m x W:6.20m
 Full Details
Full Details
Two seperate spaces of the Edwards Suite divided, each is perfect for social gatherings, presentations, and conferences of up to 40 guests.
Capacity
- Theatre: 40
- Banqueting: 20
- Cabaret: 20
- Classroom: 12
- Boardroom: 16
- Request Availability
Chester or Cornwall
- Max Capacity: 16
- Dimensions: L:5.80m x W:4.20m
 Full Details
Full Details
The Chester and Cornwall rooms are both smart meeting and training rooms, with each offering air conditioning and 24 square meters of space, they can easily host up to 16 delegates theatre style, or 12 as a boardroom.
Capacity
- Theatre: 16
- Boardroom: 12
- Request Availability
Venue Features (14)
 AV Equipment
AV Equipment Accommodation
Accommodation Disability Access
Disability Access Electric Vehicle Charging Station
Electric Vehicle Charging Station Family Friendly
Family Friendly In-house Catering
In-house Catering Late Licence
Late Licence Licensed Bar
Licensed Bar Local Public Transport
Local Public Transport Music Licence
Music Licence Outside Space
Outside Space Parking
Parking Wedding License
Wedding License Wi-Fi Access
Wi-Fi Access

