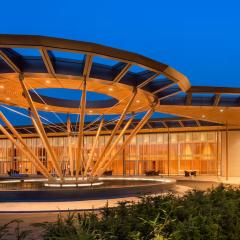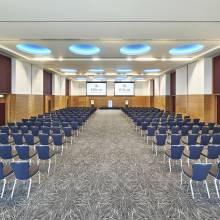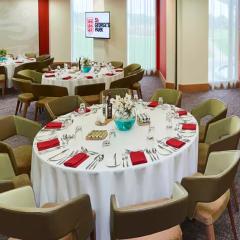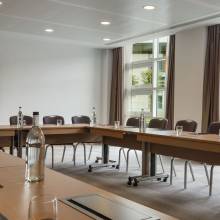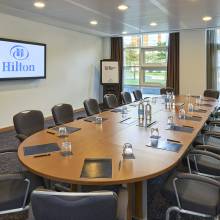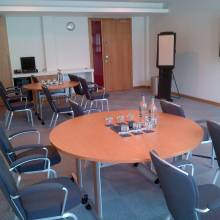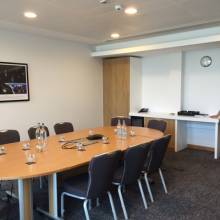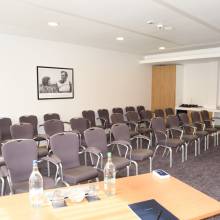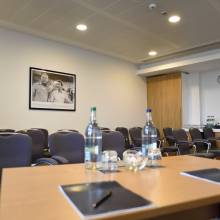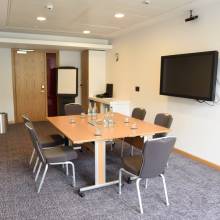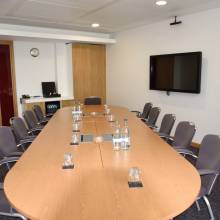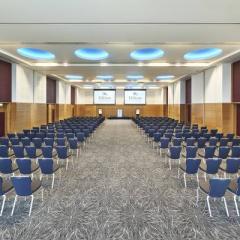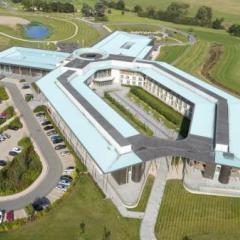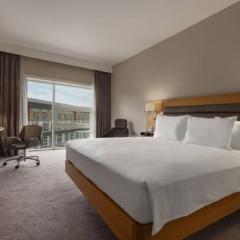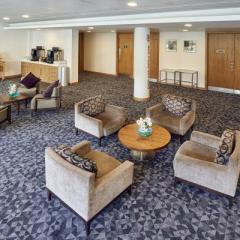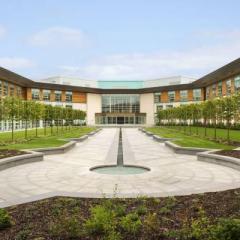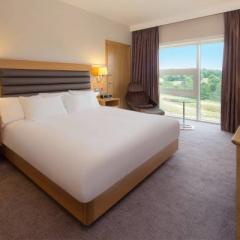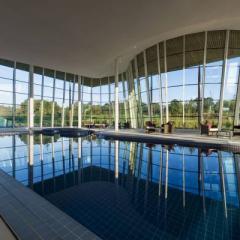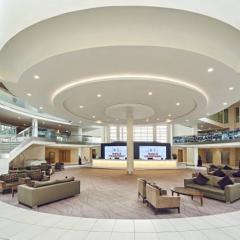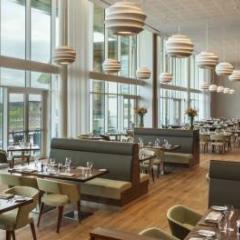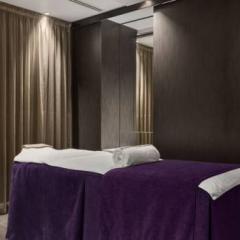Hilton at St George's Park
One for fans of the beautiful game. St George’s Park is home to the FA’s National Football Centre and all 28 England Teams. This contemporary hotel is a top conference and events centre that lies within the park, just 6 miles from Burton on Trent. A hotspot for weddings, it’s also popular for awards ceremonies, conferences, exhibitions, product launches, training sessions, team building days, corporate parties, receptions, and banquets, and for smaller executive meetings.
The Sir Bobby Robson Ballroom seats up to 500 delegates and has a large private lobby that’s ideal for registration, break outs and refreshments. There’s plenty of natural light with floor to ceiling windows, plus a bar, cloakroom and loos, and it’s fully equipped with 5 large projection screens, in-built ceiling projectors and a PA system.
The 19 well sized, air-conditioned meeting rooms, all have natural daylight, built in plasma screens, and access to the courtyard; a purpose-built lecture theatre offers a hi-tech and focused environment for conferences and seminars. For team building days try the new Outdoor Leadership Centre with high ropes, low ropes, a climbing tower and archery. That should break some ice! Or go for the Experience Packages where delegates can train on an indoor full sized 3G pitch, or have a session in the human performance lab.
Hilton at St George’s Park has complimentary wifi, and of course, state-of-the-art audio-visual technology. Delegate packages are well priced and include basic stationery, refreshments and menu options. For dining events you can select from buffet, dinner and banqueting menus, with all dishes created by innovative chefs using the freshest locally sourced produce where possible.
For overnight delegates there are 228 very modern and spacious rooms, finished in warm relaxing tones, with big windows, work desks, and 24-hour room service. Head to the in-house Cross Bar for light lunches and snacks, or to The Restaurant for mouth-watering seasonal dishes in a contemporary light and airy setting. Shake off any post conference fatigue with a work out in the fitness centre, a dip in the indoor heated pool, or a pampering spa treatment
With quick links to the M1, M6 and M42, the hotel has plenty of free parking; East Midlands Airport is 29 miles away, and Birmingham 34 miles.
| Venue | Hilton at St George's Park |
|---|---|
| Capacity | 550 guests |
| Address | Newborough Road Needwood Burton-On-Trent Staffordshire DE13 9PD |
Function Rooms & Event Spaces (13)
The Sir Bobby Robson Ballroom
- Max Capacity: 550
 Full Details
Full Details
This is the hotels largest meeting and events space located on the ground floor and can accommodate up to 500 delegates in a theater style layout. The room has air conditioning, natural daylight and can be split in to 4 separate spaces. The ballroom has a private foyer, with toilets, a bar and cloakroom.
Capacity
- Reception: 550
- Theatre: 500
- Banqueting: 360
- Dinner & Dance: 330
- Cabaret: 248
- Classroom: 200
- Request Availability
Club England Suite
- Max Capacity: 150
 Full Details
Full Details
The Club England Suite is perfect for corporate and private events up to 150 guests.
Capacity
- Theatre: 150
- Banqueting: 90
- Classroom: 48
- Request Availability
The Howard Wilkinson Suite
- Max Capacity: 100
 Full Details
Full Details
The Howard Wilkinson Suite is located on the ground floor and can accommodate up to 100 delegates. The room has natural daylight and air conditioning with an opening door offering direct access to the Courtyard. The room is versatile with a partition splitting the room in to 2 spaces. The room is equipped with a plasma screen located near the tea and coffee breakout area.
Capacity
- Theatre: 100
- Banqueting: 72
- Classroom: 41
- U-Shape: 28
- Boardroom: 32
- Request Availability
The Lecture Theatre
- Max Capacity: 96
 Full Details
Full Details
The Lecture Theater is is located on the ground floor and can accommodate up to 96 delegates.
Purpose built lecture theatre with built in AV and air conditioning close to the tea and coffee breakout area.Capacity
- Theatre: 96
- Request Availability
The Ron Greenwood Suite
- Max Capacity: 80
 Full Details
Full Details
The Ron Greenwood suite is located on the ground floor and can accommodate up to 80 delegates in a theatre style layout. The Suite has air conditioning, with an opening door offering direct access to outside. The room is versatile with a partition splitting the room in to 2 spaces. The suite has a plasma screen and is located near the tea and coffee breakout areas.
Capacity
- Theatre: 80
- Banqueting: 60
- Classroom: 36
- U-Shape: 24
- Boardroom: 30
- Request Availability
The Terry Venables Suite
- Max Capacity: 80
 Full Details
Full Details
The Terry Venables Suite is located on the ground floor accommodating up to 80 delegates in a theatre style layout. The suite has natural daylight, air conditioning and an opening door offering direct access to outside. The room is versatile with a partition splitting the room in to 2 spaces. The suite has a plasma screen and is located near the tea and coffee breakout area.
Capacity
- Theatre: 80
- Banqueting: 60
- Classroom: 36
- U-Shape: 24
- Boardroom: 30
- Request Availability
The Graham Taylor Meeting Room
- Max Capacity: 45
 Full Details
Full Details
The Graham Taylor Meeting Room is located on the ground floor, this meeting room can accommodate up to 45 delegates. The room has air conditioning and a door offering direct access to the courtyard. The room is equipped with a plasma and located near the tea and coffee making facilities.
Capacity
- Theatre: 45
- Classroom: 18
- U-Shape: 17
- Boardroom: 20
- Request Availability
The Don Revie Meeting Room
- Max Capacity: 40
 Full Details
Full Details
The Don Revie is located on the ground floor and can hold a maximum of 40 delegates in a theatre style layout. With natural daylight and air conditioning and opening doors offering direct access to the courtyard. The room is equipped with a plasma screen and is located near the tea and coffee making facilities.
Capacity
- Theatre: 40
- Banqueting: 20
- Classroom: 16
- U-Shape: 17
- Boardroom: 20
- Request Availability
The Keith Alexander Meeting Room
- Max Capacity: 30
 Full Details
Full Details
The Keith Alexander Meeting Room is located on the ground floor and can accommodate a maximum of 30 delegates in a theater style layout. This room has natural daylight, air conditioning and a door offering direct access to outside. The room is equipped with a plasma screen, located near the tea and coffee making facilities.
Capacity
- Theatre: 30
- Classroom: 8
- Boardroom: 12
- Request Availability
The Bob Paisley Meeting Room
- Max Capacity: 20
 Full Details
Full Details
The Bob Paisely Meeting Room is located on the ground floor, it has a maximum capacity of 20 delegates. This room has natural daylight, air conditioning with opening doors offering direct access to outside. The room is equipped with a plasma screen located near the tea and coffee station.
Capacity
- Theatre: 20
- Banqueting: 12
- Classroom: 8
- U-Shape: 14
- Boardroom: 12
- Request Availability
The Brian Clough Meeting Room
- Max Capacity: 20
 Full Details
Full Details
The Brian Clough Room is located on the ground floor, this room has a maximum capacity of 20 delegates. With natural daylight, air conditioning and an opening door offering access to outside. The room is equipped with a plasma. The Brian Clough Meeting Room is located near the tea and coffee breakout area.
Capacity
- Theatre: 20
- Banqueting: 12
- Classroom: 6
- Boardroom: 12
- Request Availability
The Hope Powell Meeting Room
- Max Capacity: 20
 Full Details
Full Details
The Hope Powell meeting room is located on the ground floor accommodating up to 20 delegates. The room has natural daylight, air conditioning and an opening door offering direct access to the Courtyard. The room is equipped with a plasma and located near the tea and coffee breakout area.
Capacity
- Theatre: 20
- Banqueting: 12
- Classroom: 6
- Boardroom: 14
- Request Availability
The Walter Winterbottom Meeting Room
- Max Capacity: 20
 Full Details
Full Details
The Walter Winterbottom Meeting Room is located on the ground floor, this room can accommodate up to 20 delegates. The room is equipped with air conditioning, plasma screen and an opening door offering direct access to outside. It is also located near the tea and coffee making facilities.
Capacity
- Theatre: 20
- Banqueting: 12
- Classroom: 6
- U-Shape: 12
- Boardroom: 16
- Request Availability
Venue Features (14)
 AV Equipment
AV Equipment Accommodation
Accommodation Disability Access
Disability Access Family Friendly
Family Friendly In-house Catering
In-house Catering Late Licence
Late Licence Leisure Facilities
Leisure Facilities Licensed Bar
Licensed Bar Music Licence
Music Licence Outside Space
Outside Space Parking
Parking Smoking Area
Smoking Area Wedding License
Wedding License Wi-Fi Access
Wi-Fi Access

