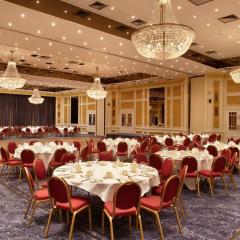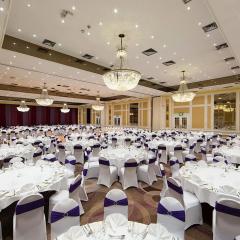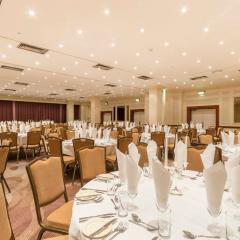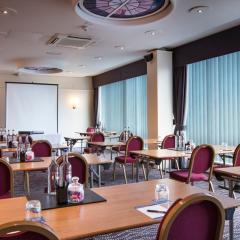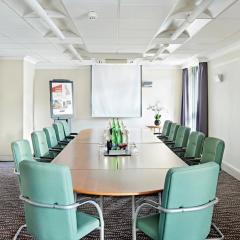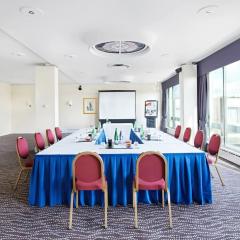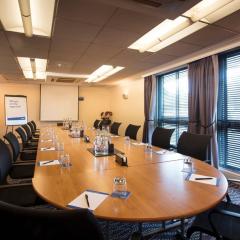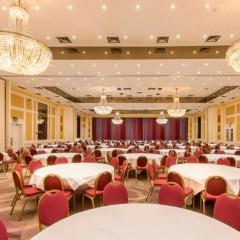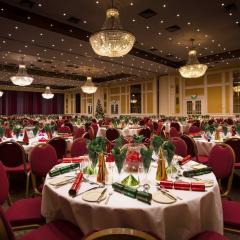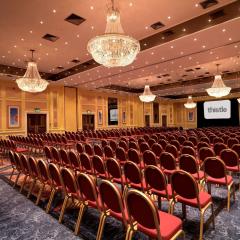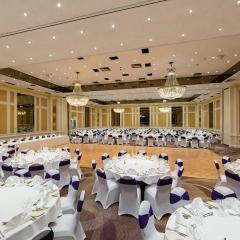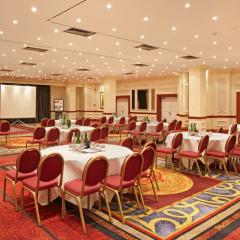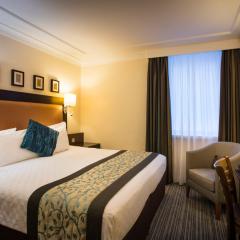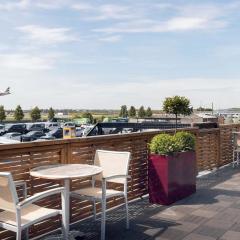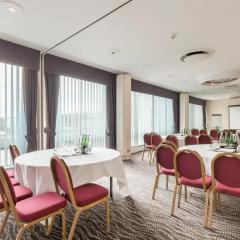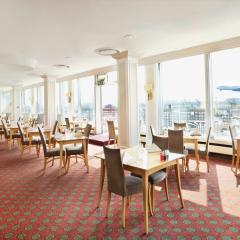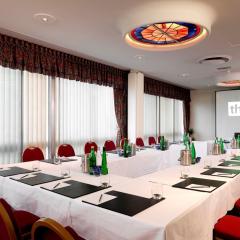Thistle London Heathrow Terminal 5
The modern, light and airy Thistle Hotel and Conference Centre is the perfect venue for your guests flying in as its conveniently located right beside the Airport. With a huge range of meeting spaces, 14 in total for hire and fantastic amenities to cater for any event large or small, this elegant Hotel has everything you need.
The largest space available is the Aviation Suite – a grand opulent room just over 500sqm with beautiful crystal chandeliers is the perfect venue for a larger scale event. It seats up to 510 theatre-style, for a gala dinner, or to host a drinks reception. The second largest is the Longford Suite, 280sqm and holds a maximum of 300 theatre-style or 200 banquet-style. This room, along with several other suites at The Thistle can be divided in to smaller spaces if needed. Other rooms here range from small syndicate rooms to cater for 6-8 guests to ample sized conference suites for 180 delegates.
Each room offers free Wi-fi, LCD projector with screen, tea and coffee facilities and an events team on hand to ensure all the details are taken care of from seating plans to menus, catering and technology. Rooms are of modern, neutral décor, some with natural daylight creating a sophisticated environment for your guests to enjoy.
The Thistle Hotel offers modern, airy rooms with excellent facilities such as a Lounge, Bar and Restaurant with runway views. There is a car park with 450 spaces and its exceptional location means you have access to Central London with the Heathrow Express and Underground. The hotel provides eco-friendly ‘pods’ to transport its guests direct to Terminal 5.
| Venue | Thistle London Heathrow Terminal 5 |
|---|---|
| Capacity | 510 guests |
| Address | Bath Road West Drayton Greater London UB7 0EQ |
Function Rooms & Event Spaces (6)
Aviation Suite
- Max Capacity: 510
- Dimensions: L:30.00m x W:17.00m x H:5.33m
 Full Details
Full Details
The Aviation Suite is a majestic ballroom suited to all kinds of private and corporate events, measuring a colossal 510 square meters it can easily accommodate awards dinners, weddings, and conferences all the way up to 510 guests. The suite can be divided into three sections: Scott, Wright, and Mollison.
Capacity
- Theatre: 510
- Banqueting: 510
- Cabaret: 350
- Classroom: 300
- U-Shape: 50
- Boardroom: 50
- Request Availability
Longford Suite
- Max Capacity: 300
- Dimensions: L:20.00m x W:14.00m x H:3.28m
 Full Details
Full Details
Located on the ground floor is the Longford Suite, a flexible event space with mood lighting and air conditioning, ideal for social and corporate events up to 300 guests. The suite can be divided into 3 separate sections with partitions.
Capacity
- Theatre: 300
- Banqueting: 220
- Cabaret: 150
- Classroom: 150
- U-Shape: 40
- Boardroom: 40
- Request Availability
Print Room
- Max Capacity: 70
- Dimensions: L:12.64m x W:5.98m x H:2.88m
 Full Details
Full Details
Comprising part of The Correspondents Bar, this newly renovated versatile suite can be arranged in a variety of set-ups and boasts loads of natural light.
Capacity
- Reception: 70
- Theatre: 50
- Banqueting: 60
- Cabaret: 30
- Classroom: 30
- U-Shape: 25
- Boardroom: 25
- Request Availability
Convair Suite
- Max Capacity: 40
- Dimensions: L:8.86m x W:4.98m x H:2.30m
 Full Details
Full Details
Located on the ground floor, this bright and versatile space seats up to 40 people theatre-style, but can also be arranged as a classroom, u-shape or boardroom.
Capacity
- Theatre: 40
- Banqueting: 30
- Cabaret: 24
- Classroom: 16
- U-Shape: 26
- Boardroom: 26
- Request Availability
Perimeter Suite
- Max Capacity: 40
- Dimensions: L:7.00m x W:7.42m x H:2.88m
 Full Details
Full Details
With its big windows and casual style, this multipurpose room is a comfortable fit for training sessions and team briefings for up to 30 delegates.
Capacity
- Reception: 40
- Theatre: 30
- Banqueting: 30
- Cabaret: 20
- Classroom: 20
- U-Shape: 15
- Boardroom: 15
- Request Availability
Caravelle Suite
- Max Capacity: 30
- Dimensions: L:8.86m x W:4.98m x H:2.30m
 Full Details
Full Details
Conveniently located on the ground floor, this light-filled room seats 30 and is well-suited for training sessions, team briefings and executive board meetings.
Capacity
- Theatre: 30
- Banqueting: 20
- Cabaret: 20
- Classroom: 10
- U-Shape: 20
- Boardroom: 20
- Request Availability
Venue Features (12)
 AV Equipment
AV Equipment Accommodation
Accommodation Disability Access
Disability Access Family Friendly
Family Friendly In-house Catering
In-house Catering Late Licence
Late Licence Licensed Bar
Licensed Bar Local Public Transport
Local Public Transport Music Licence
Music Licence Parking
Parking Self Catering Allowed
Self Catering Allowed Wi-Fi Access
Wi-Fi Access

