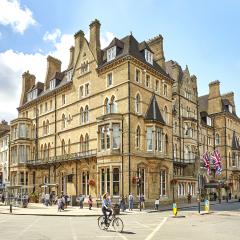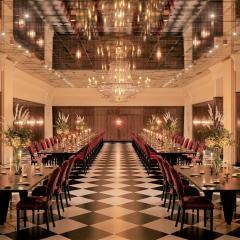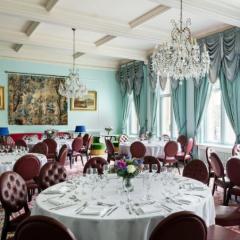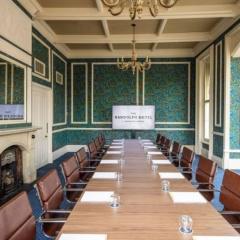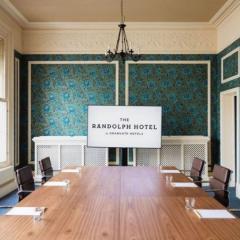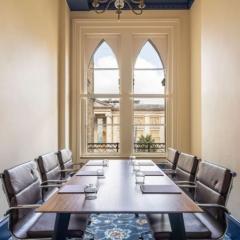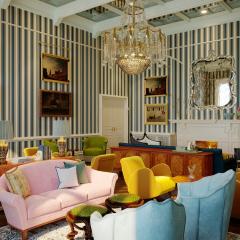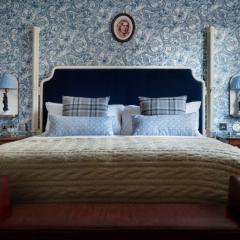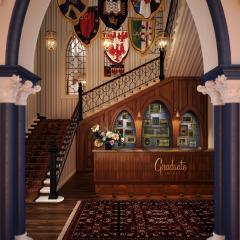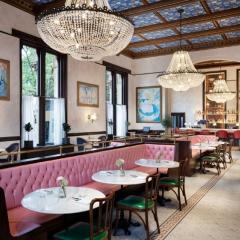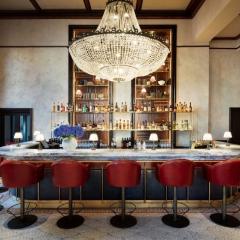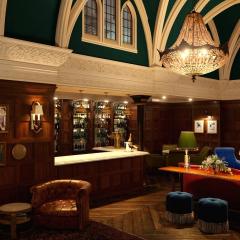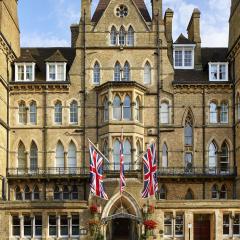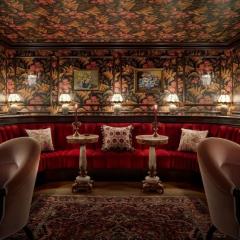The Randolph Hotel by Graduate Hotels
The Randolph Hotel has the pedigree to be your ideal conference, meetings and events venue. A fixture in the heart of the city of Oxford, the Randolph has hosted Prime Ministers and Presidents. The Randolph is just 8 miles from the M40 and 1 hour from London Heathrow and Birmingham.
The venue has 6 unique and well-equipped conference and business suites, award-winning food and drink, executive suites and bedrooms, a relaxing spa and a city centre location within easy reach of the South's major cities, the Randolph is a natural choice as your next meeting or conference venue.
This venue balances contemporary business facilities with the most classic of settings. As one of Oxford's leading 5-star hotel, guests can expect the sort of elegance and style one might expect from this great University city.
| Venue | The Randolph Hotel by Graduate Hotels |
|---|---|
| Capacity | 350 guests |
| Address | Beaumont Street Oxford Oxfordshire OX1 2LN |
Function Rooms & Event Spaces (5)
The Ballroom
- Max Capacity: 350
- Dimensions: L:27.40m x W:10.10m x H:4.20m
 Full Details
Full Details
The Randolph Hotel’s stunning ballroom space provides an inspiring backdrop for conferences, award ceremonies and exhibitions as well as hosting any large corporate breakfast, lunch or dinner events.
The ballroom includes access to a private reception area with a built-in bar which can provide a tea and coffee station for meetings or an intimate space for reception drinks. It has its own private entrance for loading with access to the car park and can be fully equipped with AV equipment, projectors and screens.
Capacity
- Reception: 350
- Theatre: 320
- Banqueting: 220
- Dinner & Dance: 190
- Cabaret: 150
- Classroom: 80
- U-Shape: 60
- Boardroom: 60
- Request Availability
The Lancaster Room
- Max Capacity: 70
- Dimensions: L:13.40m x W:7.30m x H:4.20m
 Full Details
Full Details
The Randolph Hotel’s Lancaster Room is a warm, inviting space offering the perfect backdrop for a meeting, small conference, afternoon tea or evening cocktails and dinner. The formal room features five full-length windows showcasing stunning views of the Ashmolean Museum from sunrise to sunset.
Suitable for events of up to 70 guests and is fully equipped with AV equipment, projectors and screens.
Capacity
- Reception: 70
- Theatre: 50
- Banqueting: 60
- Dinner & Dance: 40
- Cabaret: 24
- Classroom: 20
- U-Shape: 30
- Boardroom: 30
- Request Availability
The St Johns Room
- Max Capacity: 35
- Dimensions: L:8.20m x W:5.70m x H:3.70m
 Full Details
Full Details
Is perfect for your private meeting or dinner. The suite’s high Gothic windows provide the space with a bright and airy atmosphere, with views of St Giles’ Memorial and the surrounding Oxford colleges.
Capacity
- Reception: 35
- Banqueting: 26
- Dinner & Dance: 26
- Boardroom: 22
- Request Availability
The Worcester Room
- Max Capacity: 35
- Dimensions: L:8.20m x W:5.70m x H:3.70m
 Full Details
Full Details
Is a rich and impressive setting. It’s traditional features include a grand fireplace and large bay window. A bright and airy space for your business event or private dinner.
Capacity
- Reception: 35
- Theatre: 30
- Banqueting: 18
- Dinner & Dance: 18
- Cabaret: 14
- Classroom: 12
- U-Shape: 14
- Boardroom: 18
- Request Availability
The Ashmolean Room
- Max Capacity: 6
- Dimensions: L:5.00m x W:2.50m x H:3.70m
 Full Details
Full Details
Offering our guests an intimate and private venue for meetings or interviews. Perfectly sized for a meeting of up to 6 people, this suite boasts natural daylight and period features.
Capacity
- Banqueting: 6
- Boardroom: 6
- Request Availability
Venue Features (15)
 AV Equipment
AV Equipment Accommodation
Accommodation Disability Access
Disability Access Family Friendly
Family Friendly In-house Catering
In-house Catering Late Licence
Late Licence Leisure Facilities
Leisure Facilities Licensed Bar
Licensed Bar Local Public Transport
Local Public Transport Music Licence
Music Licence Parking
Parking Smoking Area
Smoking Area Training Specialists
Training Specialists Wedding License
Wedding License Wi-Fi Access
Wi-Fi Access

