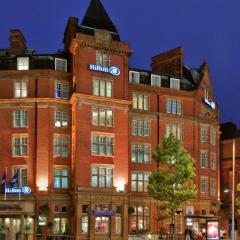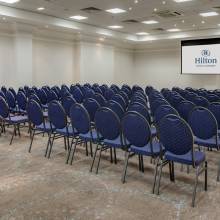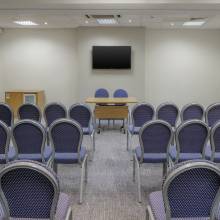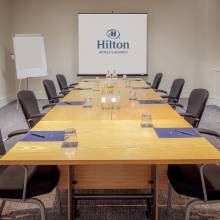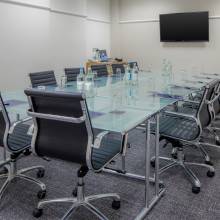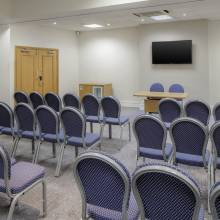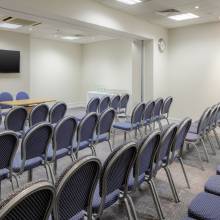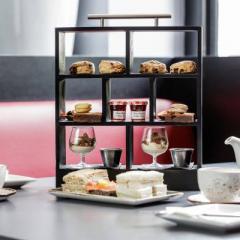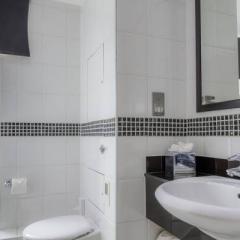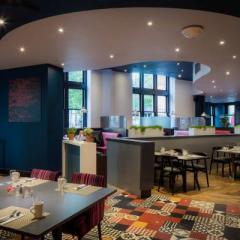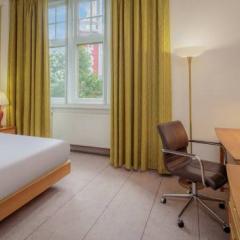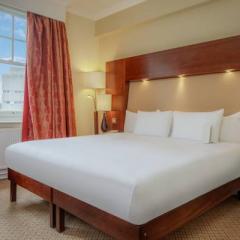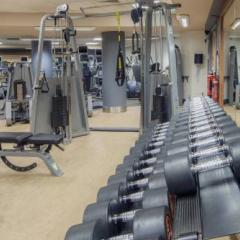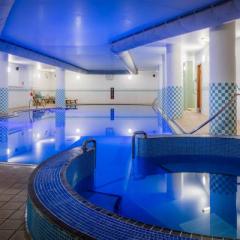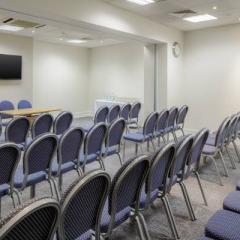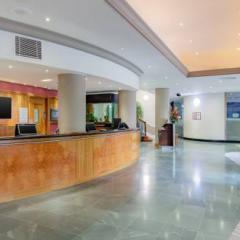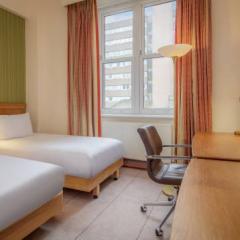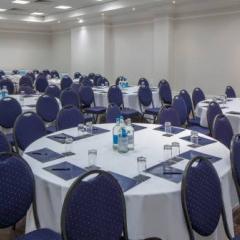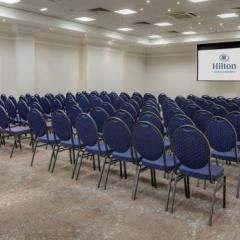Hilton Nottingham
An imposing red brick Victorian façade belies a snazzy contemporary interior at this Nottingham city centre hotel. With facilities for business meetings and events for up to 200 delegates, this should be high on your list for your next conference, exhibition, product launch, or awards presentation, and for those more sociable corporate dinners, parties and receptions.
Of the 6 meeting rooms, 3 are air conditioned, and all are on the ground floor in the same part of the hotel, so if you’re looking to hire space for integrated events over several rooms that’s good news. The largest meeting room, at 2,039 square feet, is the Wembley Suite which can hold 200 delegates in theatre style or 100 for a champagne reception. The Murrayfield & Twickenham combined accommodates up to 40 guests and has a small area for breakouts and refreshments. The Henley has capacity for 25 people and the St Andrews suite 20, whilst the Wimbledon and the Murrayfield both hold 18, the Twickenham 17, and last but not least and perfect for those more discreet meetings and interviews, the Wentworth seats 10. There’s high speed internet access in all areas, audio-visual technology to suit your event, and the luxury of bespoke packages and catering; all this plus a reliable and friendly team who will help to plan and run your function to a T.
The 176 guest bedrooms are finished in well co-ordinated neutral tones and provide a calm place for weary heads to rest, with flatscreen TV’s, a work desk and wifi. The in-house Bric Bar & Kitchen is a funky and stylish place to enjoy British modern cuisine and to meet for breakfast or a drink. The Living Well Health Club has an impressive pool, sauna and steam room, and you can opt for a pampering treatment in the beauty room or pump iron in the fully-equipped fitness centre.
Hilton Nottingham is within easy reach of the M1 and Nottingham train station; East Midlands Airport is just 14 miles away and there is limited on-site parking.
| Venue | Hilton Nottingham |
|---|---|
| Capacity | 200 guests |
| Address | Milton Street Nottingham Nottinghamshire NG1 3PZ |
Function Rooms & Event Spaces (8)
Wembley Suite
- Max Capacity: 200
 Full Details
Full Details
Wembley is the largest suite at Hilton Nottingham. Perfect for large conferences, exhibitions and social occasions. Located on the ground floor, this space can accommodate up to 200 delegates in a theater style layout.
Capacity
- Theatre: 200
- Dinner & Dance: 165
- Classroom: 50
- U-Shape: 50
- Boardroom: 60
- Request Availability
Murrayfield and Twickenham
- Max Capacity: 40
 Full Details
Full Details
The Murrayfield and Twickenham is our second largest room holding up to 40 delegates in a theater style layout. This room can split in to two.
Capacity
- Theatre: 40
- Classroom: 20
- U-Shape: 16
- Request Availability
Henley
- Max Capacity: 25
 Full Details
Full Details
The Henley can accommodate up to 25 people in a theater style layout. Located on the ground floor down the dedicated meeting corridor this room has natural daylight.
Capacity
- Theatre: 25
- Classroom: 8
- Request Availability
St Andrews
- Max Capacity: 20
 Full Details
Full Details
St Andrews is located on the ground floor, it has natural daylight and can accommodate up to 20 delegates in a theater style layout.
Capacity
- Theatre: 20
- Request Availability
Wimbledon Suite
- Max Capacity: 20
 Full Details
Full Details
Wimbledon Suite is located on the ground floor and it can accommodate up to 20 delegates in a theater style layout.
Capacity
- Theatre: 20
- Dinner & Dance: 14
- Classroom: 12
- U-Shape: 10
- Request Availability
Murrayfield Suite
- Max Capacity: 18
 Full Details
Full Details
The Murrayfield suite can be made in to one space, located on the ground floor, when split it can accommodate up to 18 delegates in a theater style layout.
Capacity
- Theatre: 18
- Request Availability
Twickenham Suite
- Max Capacity: 18
 Full Details
Full Details
The Twickenham Suite is part of our larger room, it can accommodate up to 18 people in a theater style layout, located on the ground floor.
Capacity
- Theatre: 18
- Request Availability
Wentworth Suite
- Max Capacity: 10
 Full Details
Full Details
Wentworth Suite is located on the ground floor, it has natural daylight and can accommodate 10 delegates in a theater style layout.
Capacity
- Theatre: 10
- Request Availability
Venue Features (13)
 AV Equipment
AV Equipment Accommodation
Accommodation Disability Access
Disability Access Family Friendly
Family Friendly In-house Catering
In-house Catering Late Licence
Late Licence Leisure Facilities
Leisure Facilities Licensed Bar
Licensed Bar Local Public Transport
Local Public Transport Music Licence
Music Licence Parking
Parking Smoking Area
Smoking Area Wi-Fi Access
Wi-Fi Access

