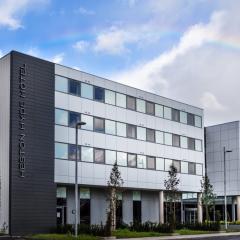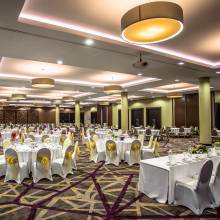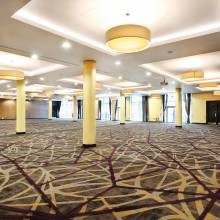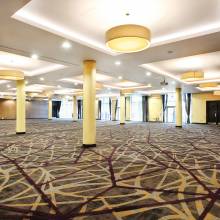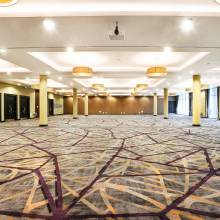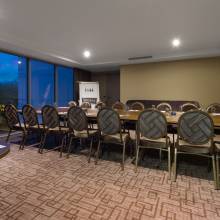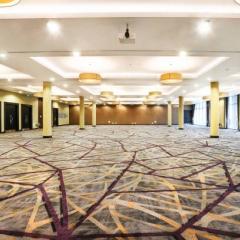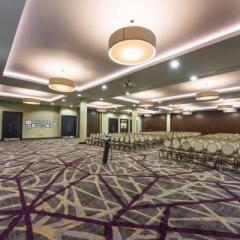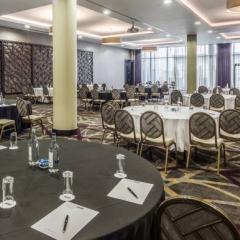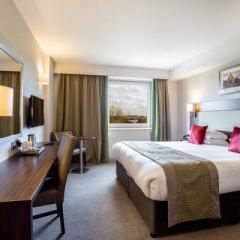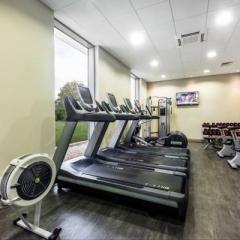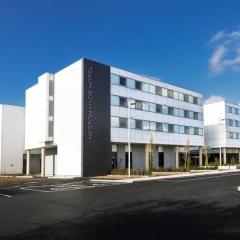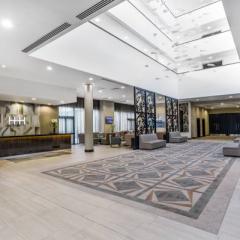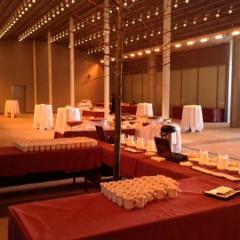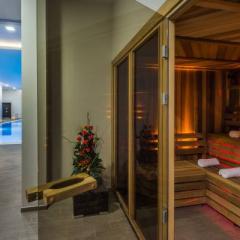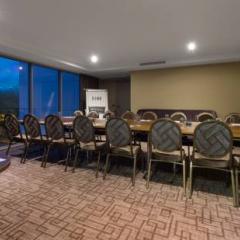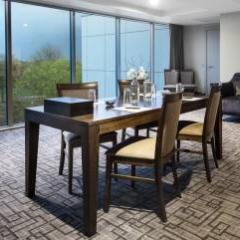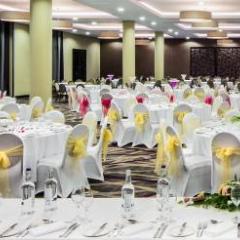Heston Hyde Hotel
Beyond its glass façade the latest addition to London Heathrow Hotels brings you swish and stylish 4-star contemporary luxury set amidst 18 acres of landscaped gardens and woodlands. Superb for business meetings and events for 2-1,400 delegates; for conferences, product launches, awards ceremonies, training/team building days, gala dinners, champagne receptions and smaller board and syndicate meetings.
Heston Hyde Hotel has 9 ultra-modern meeting and event spaces; the largest is the Chamberlain Suite, coming in at 1,000 square metres. It’s air conditioned, with lots of natural daylight and it’s self-contained with a private entrance, bar and kitchen, plus a foyer that’s handy for registration and reception. There’s even a patio for breakouts with a heated roof canopy so it can be used year-round. This suite holds 1,400 guests at a networking reception, 1,135 for a theatre style conference, and 950 banqueting.
The Chamberlain Suite swiftly divides into 3 smaller spaces - Chamberlain 1 & 3 both accommodate 400 people in theatre style and for a reception, or 300 for dinner, whilst Chamberlain 2 holds 330 for a conference, 250 dining and 300 standing. When conjoined, 1&2 and 2&3 both have capacity for 730 guests in theatre style, 550 for dinner and 700 standing. For smaller executive meetings, think tanks and break out space, the Sanger, Greenford and Isleworth Suites all hold 25 delegates in theatre style layout, or 16 in boardroom configuration. And don’t forget those extensive grounds for team building events!
Corporate guests at the hotel have 24-hour access to the business centre, with workstations, faxes and printers. Delegate packages include meeting room equipment and stationery, refreshments, and a restaurant or working lunch; alternatively, opt for a bespoke package. Experienced planners will help to organise and run an unruffled event with high speed wifi and audio-visual equipment arranged to your specifications. For special events exquisite catering comes via highly polished banqueting partners.
The hotel’s 303 rooms and suites are all soundproofed and boast super-comfy beds and chic furnishings. Floor to ceiling windows in the Glass House Restaurant give a wonderful outlook of the grounds and woodlands; the Lobby Atrium Bar is a cheerful spot for a drink or a bite to eat, with indoor and outdoor seating. Relax or let off steam in the fully equipped gym, heated pool or sauna. There’s ample free parking and the M4 is just minutes away.
| Venue | Heston Hyde Hotel |
|---|---|
| Capacity | 1,400 guests |
| Address | North Hyde Lane Heston Hounslow Greater London TW5 0EP |
Function Rooms & Event Spaces (5)
Chamberlain Suite
- Max Capacity: 1400
- Dimensions: L:37.80m x W:26.40m x H:4.30m
 Full Details
Full Details
The Chamberlain Suite boasts an abundance of natural daylight and is fully air-conditioned. This versatile, self-contained venue, which has a private bar and a foyer area as well as its own private entrance and kitchen facilities, is ideal for your event, whether it be a business conference or a self-catered function.
Additionally, it is a licensed venue for civil weddings and partnership ceremonies. The adjoining outside patio area along with acres of greenery is perfect for photographic opportunities or as a break out area for summer conferences and team building activities. It has a separate entrance and heated canopy roof. This space can be used throughout the year even in winter.
A selection of syndicate and executive boardrooms are also available.
Capacity
- Reception: 1400
- Theatre: 1135
- Banqueting: 950
- Dinner & Dance: 900
- Cabaret: 640
- Classroom: 550
- Request Availability
Chamberlain 1
- Max Capacity: 400
- Dimensions: L:26.40m x W:13.30m x H:4.30m
 Full Details
Full Details
The main Chamberlain Suite can be split into 3 spaces. Chamberlain 1 boasts of accommodating a versatile, self-contained venue, which has a private bar and a foyer area as well as its own private entrance and kitchen facilities, is ideal for your event, whether it be a business conference or a self-catered function
Capacity
- Theatre: 400
- Banqueting: 300
- Dinner & Dance: 250
- Cabaret: 200
- Classroom: 150
- U-Shape: 100
- Boardroom: 85
- Request Availability
Chamberlain 3
- Max Capacity: 400
- Dimensions: L:26.40m x W:13.30m x H:4.30m
 Full Details
Full Details
The main Chamberlain Suite can be split into 3 spaces. Chamberlain 3 boasts of accommodating a versatile, self-contained venue, which has a private bar and a foyer area as well as its own private entrance and kitchen facilities, is ideal for your event, whether it be a business conference or a self-catered function
Capacity
- Theatre: 400
- Banqueting: 300
- Dinner & Dance: 250
- Cabaret: 200
- Classroom: 150
- U-Shape: 100
- Boardroom: 85
- Request Availability
Chamberlain 2
- Max Capacity: 330
- Dimensions: L:26.40m x W:9.00m x H:4.30m
 Full Details
Full Details
The main Chamberlain Suite can be split into 3 spaces. Chamberlain 2 boasts of accommodating a versatile, self-contained venue, which has a private bar and a foyer area as well as its own private entrance and kitchen facilities, is ideal for your event, whether it be a business conference or a self-catered function
Capacity
- Theatre: 330
- Banqueting: 250
- Dinner & Dance: 200
- Cabaret: 150
- Classroom: 120
- U-Shape: 100
- Boardroom: 70
- Request Availability
Syndicate Rooms - Sanger Suite, Greenford Suite, Isleworth Suite
- Max Capacity: 25
 Full Details
Full Details
We have 3 main syndicate rooms all to provide your main delegate needs, from formal boardroom meetings to small ad-hoc meetings, we can certainly provide this. Each room provides a large screen HD TV for projection, fully air-conditioned with natural day light and complimentary parking throughout the day.
Each room provides 33 square meters of space
Capacity
- Theatre: 25
- Cabaret: 18
- Classroom: 15
- U-Shape: 14
- Boardroom: 16
- Request Availability
Venue Features (16)
 AV Equipment
AV Equipment Accommodation
Accommodation Disability Access
Disability Access Family Friendly
Family Friendly In-house Catering
In-house Catering Late Licence
Late Licence Leisure Facilities
Leisure Facilities Licensed Bar
Licensed Bar Local Public Transport
Local Public Transport Music Licence
Music Licence Outside Space
Outside Space Parking
Parking Self Catering Allowed
Self Catering Allowed Smoking Area
Smoking Area Wedding License
Wedding License Wi-Fi Access
Wi-Fi Access

