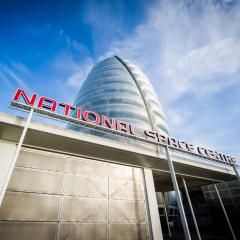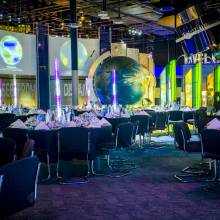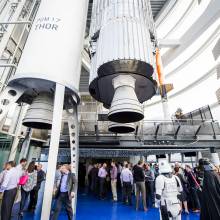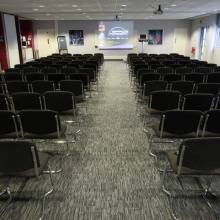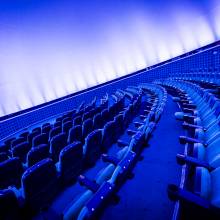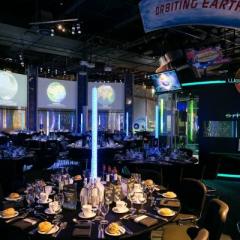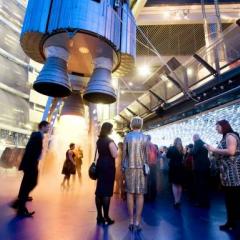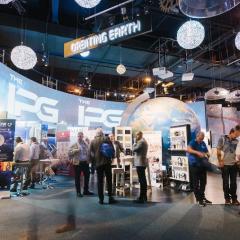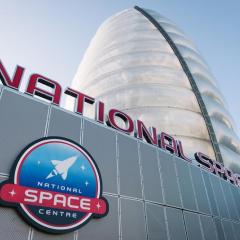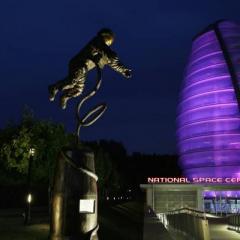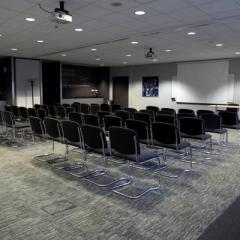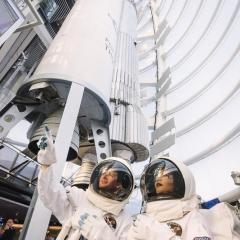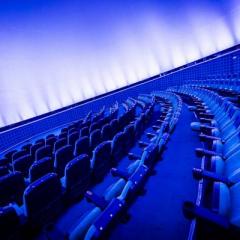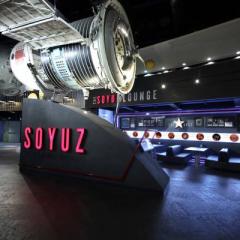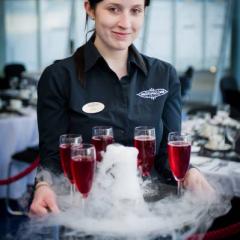National Space Centre
A venue that’s out of this world! The National Space Centre is home to the UK’s biggest planetarium, plus it has six interactive galleries and at 42 metres high, the fabulous Rocket Tower. You can hire spaces for meetings and events of all sizes; imagine a board meeting, conference, awards presentation, product launch, exhibition or networking reception in such an awesome setting! Imagine a space themed dining room! It takes Christmas parties and weddings to another dimension, and the team building activities really are something else!
Let’s start with the biggest of those flexible event spaces. Right at the centre of the galleries is the Hub, superb for evening events for 500 guests; drinks receptions really come into their own here. The Sir Patrick Moore Planetarium can seat up to 192 guests; book it and inspire your delegates with an award-winning show as an extra. The iconic Rocket Tower can hold a maximum of 200 people standing and 70 seated in theatre style, and the Soyuz Lounge has a similar capacity.
The Shuttle Suite as a whole provides exhibition space of 274 square metres, or as a meeting and conference centre can hold up to 200 delegates in theatre style and can be divided into 4 separate spaces seating 30-70 people, which offers a lot of scope for smaller meetings. The other thing is, they do exclusive hire for up to 500 guests on selected dates, think of that - hold your main event in the planetarium, use the galleries for breakouts and think tanks. The team building is beyond compare, the centre offers workshops for 2 to 100 and are such fun!
Event spaces are air conditioned, there’s free wifi, parking, and a choice of menus to suit all types of events, all tastes and all budgets; most of all, you’ll have a very dedicated and reliable team to look after you. The National Space Centre is open to the public, so breakfast and evening events aren’t a problem, but daytime events can only be held on selected dates; you’ll need to contact them for more information.
Find the National Space centre on Exploration Drive in Leicester, within easy reach of main transport routes. To infinity and beyond!
| Venue | National Space Centre |
|---|---|
| Capacity | 500 guests |
| Address | Exploration Drive Leicester Leicestershire LE4 5NS |
Function Rooms & Event Spaces (8)
The Hub
- Max Capacity: 500
 Full Details
Full Details
The Hub located in the heart of the centre on the ground floor and offers a unique backdrop for gala dinners, award ceremonies and Christmas parties.
Capacity
- Reception: 500
- Dinner & Dance: 300
- Request Availability
Rocket Tower
- Max Capacity: 200
- Dimensions: L:17.20m x W:20.70m x H:42.00m
 Full Details
Full Details
Boosters, a spectacular location situated at the bottom of the Rocket Tower, is available for both breakfast meetings and evening hire and is perfect for cocktails receptions and small dinner dances.
Capacity
- Reception: 200
- Theatre: 100
- Banqueting: 100
- Dinner & Dance: 70
- Request Availability
Shuttle Suite
- Max Capacity: 200
- Dimensions: L:24.00m x W:11.80m x H:2.60m
 Full Details
Full Details
Our Shuttle Suite is located on the ground floor, with natural daylight and can cater up to 200 Theatre style or splits into 4 separate meeting rooms for 16-20 boardroom each
Capacity
- Theatre: 200
- Banqueting: 120
- Cabaret: 120
- Classroom: 40
- U-Shape: 30
- Boardroom: 42
- Request Availability
Sir Patrick Moore Planetarium
- Max Capacity: 192
 Full Details
Full Details
We also boast the Sir Patrick Moore Planetarium the largest in the UK offering a unique area for up to 191 people.
Capacity
- Theatre: 192
- Request Availability
Discovery
- Max Capacity: 80
- Dimensions: L:11.16m x W:6.89m x H:2.60m
 Full Details
Full Details
One section of our shuttle suite.
Capacity
- Theatre: 80
- Banqueting: 30
- Cabaret: 40
- Classroom: 24
- U-Shape: 27
- Boardroom: 28
- Request Availability
Atlantis
- Max Capacity: 50
- Dimensions: L:11.60m x W:5.45m x H:2.60m
 Full Details
Full Details
One section of our shuttle suite.
Capacity
- Theatre: 50
- Banqueting: 20
- Classroom: 18
- U-Shape: 20
- Boardroom: 20
- Request Availability
Endeavor
- Max Capacity: 40
- Dimensions: L:11.16m x W:5.45m x H:2.60m
 Full Details
Full Details
One section of our shuttle suite.
Capacity
- Theatre: 30
- Banqueting: 40
- Cabaret: 30
- Classroom: 18
- U-Shape: 18
- Boardroom: 20
- Request Availability
Columbia
- Max Capacity: 30
- Dimensions: L:11.16m x W:4.72m x H:2.60m
 Full Details
Full Details
One section of our shuttle suite.
Capacity
- Theatre: 30
- Banqueting: 20
- Cabaret: 20
- Classroom: 18
- U-Shape: 12
- Boardroom: 16
- Request Availability
Venue Features (13)
 AV Equipment
AV Equipment Disability Access
Disability Access Family Friendly
Family Friendly In-house Catering
In-house Catering Late Licence
Late Licence Licensed Bar
Licensed Bar Local Public Transport
Local Public Transport Music Licence
Music Licence Outside Space
Outside Space Parking
Parking Smoking Area
Smoking Area Wedding License
Wedding License Wi-Fi Access
Wi-Fi Access

