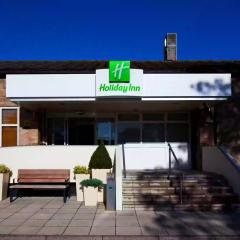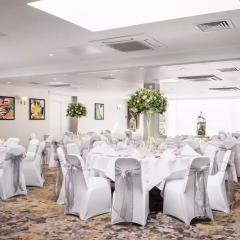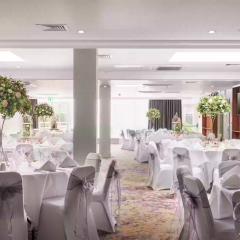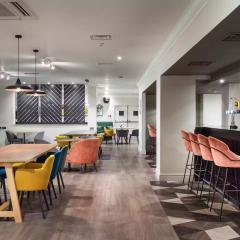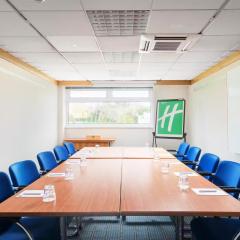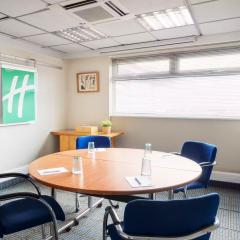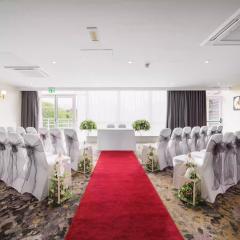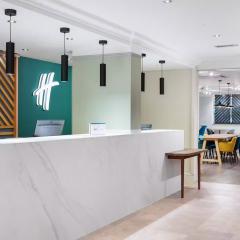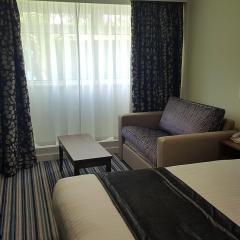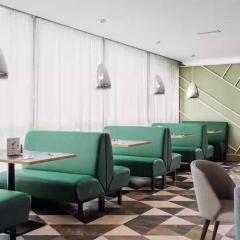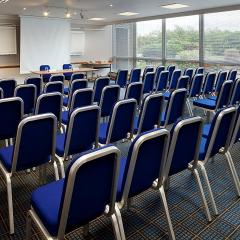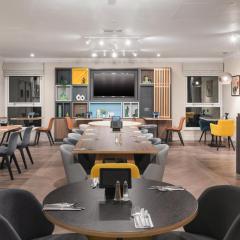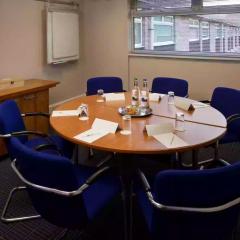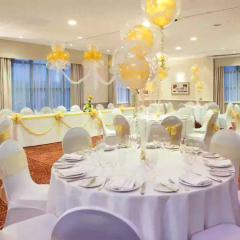Holiday Inn Derby - Nottingham
Conveniently located just off the M1 is the Holiday Inn Derby – set in the pretty leafy district of Sandiacre and with a whole host of fantastic facilities and meeting rooms, the Holiday Inn Derby is a great choice in which to host your event.
Within the hotel are 11 meeting rooms ready to cater for all events both large and small including weddings, conferences, Christmas parties and other celebrations. The largest conference space seats up to 60 delegates and many options are available through the events planning team including catering, menus and equipment hire. For weddings, your designated coordinator will assist you from start to finish – with 92 bedrooms, free parking and close to the M1 it’s so convenient for your guests and very picturesque with a ‘secret garden’ photo opportunity. Many celebrations can be held here - just ask the team and they’ll be happy to help.
DDR and 24-hour rates are available for meetings guests with superb offerings such as complimentary car parking, full English breakfasts, stationary and plenty of refreshments. Why not treat them to afternoon tea on the terrace or take advantage of your location and explore Derbyshire’s many activities within close proximity to the hotel.
Enjoy the activities all year round in this lovely Holiday Inn – great easily accessible location in a stunning part of the countryside with everything you could possibly need all under one roof!
| Venue | Holiday Inn Derby - Nottingham |
|---|---|
| Capacity | 60 guests |
| Address | Bostocks Lane Sandiacre Nottingham Derbyshire NG10 5NJ |
Function Rooms & Event Spaces (1)
Chatsworth Suite
- Max Capacity: 60
- Dimensions: L:9.00m x W:6.90m x H:2.40m
 Full Details
Full Details
Situated on the ground floor, this room is fully accessible from the front of the hotel via reception. The room is close to facilities such as toilets, bar and restaurant. The room has an abundance of natural daylight though also has black out curtains installed. Fully air-conditioned and equipped with inbuilt overhead projector. This room is adjacent to a small outdoor patio, perfect for those sunnier hot days
Capacity
- Theatre: 60
- Banqueting: 45
- Dinner & Dance: 40
- Cabaret: 30
- Classroom: 26
- U-Shape: 28
- Boardroom: 30
- Request Availability
Venue Features (12)
 AV Equipment
AV Equipment Accommodation
Accommodation Disability Access
Disability Access Family Friendly
Family Friendly In-house Catering
In-house Catering Late Licence
Late Licence Licensed Bar
Licensed Bar Local Public Transport
Local Public Transport Music Licence
Music Licence Parking
Parking Wedding License
Wedding License Wi-Fi Access
Wi-Fi Access

