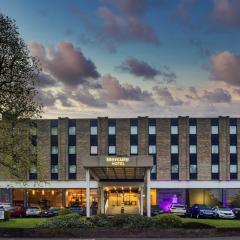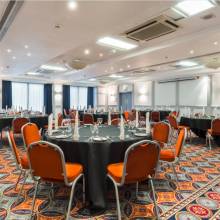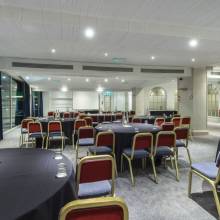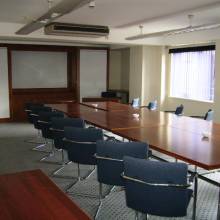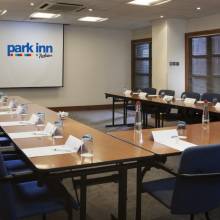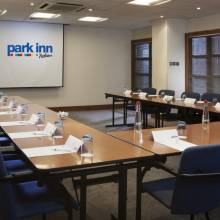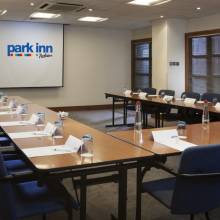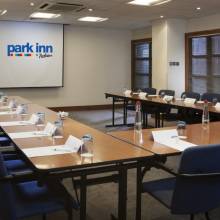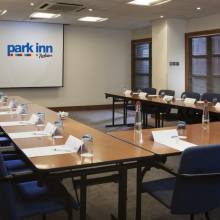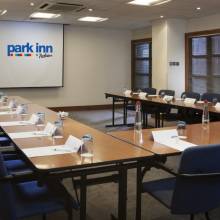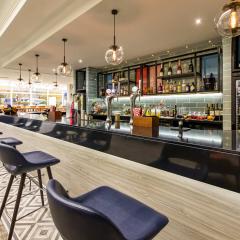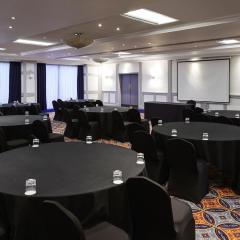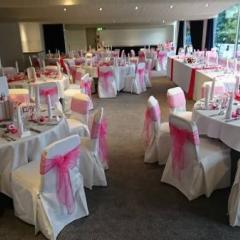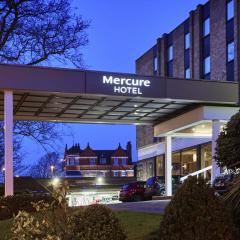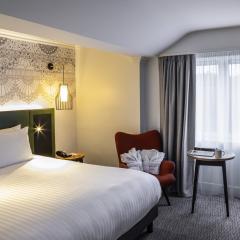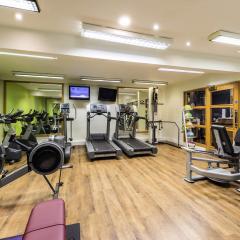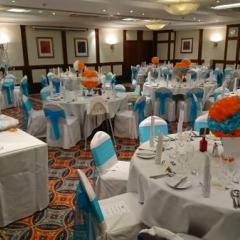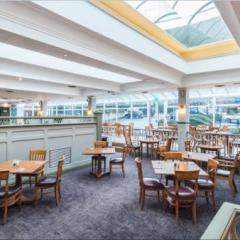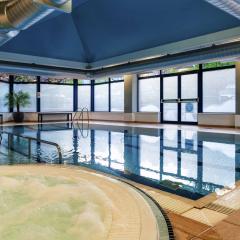Mercure Nottingham Sherwood Hotel
The Mercure Nottingham Sherwood Hotel is located conveniently close to Nottingham city centre, making it a great choice for your next business meeting or event. With capacity for up to 200 delegates this modern hotel provides a colourful and relaxing setting for conferences, training days, team building, awards ceremonies, board meetings, gala dinners, networking and product launches.
The largest event space at the Mercure Nottingham Sherwood Hotel is the Regent Suite, swish and stylish, with room for 200 people in theatre style, 140 for dining, 80 in classroom style, and 40 in boardroom layout. Expect superspeed wifi, up to the minute audio-visual technology and a very helpful team who will work hard to ensure your event is well organised and run to perfection.
If you have overnight delegates, there are 172 en suite bedrooms, all finished in a bright and cheerful contemporary manner. Relax post conference in the bar, head to the conservatory restaurant to dine on seasonal dishes in an informal open plan setting.
The Mercure Nottingham Sherwood Hotel has 200 free parking spaces and is just a 15-minute drive from the M1 motorway. Nottingham train station is 10 minutes by car, and Nottingham East Midlands Airport half an hour away.
| Venue | Mercure Nottingham Sherwood Hotel |
|---|---|
| Capacity | 200 guests |
| Address | 296 Mansfield Road Nottingham Nottinghamshire NG5 2BT |
Function Rooms & Event Spaces (9)
Regent Suite
- Max Capacity: 200
- Dimensions: L:12.00m x W:12.00m x H:2.70m
 Full Details
Full Details
The Regent Suite situated at the side of the Hotel has 3 large floor to ceiling windows, offering great natural lighting. This suite also comes with a bar and its own kitchen, which is perfect for self catering events like weddings or functions.
Capacity
- Theatre: 200
- Banqueting: 140
- Dinner & Dance: 120
- Cabaret: 60
- Classroom: 80
- U-Shape: 40
- Boardroom: 60
- Request Availability
Churchill Suite
- Max Capacity: 60
- Dimensions: L:24.38m x W:8.23m x H:2.44m
 Full Details
Full Details
Located on the ground floor with natural daylight and air conditioning
Capacity
- Theatre: 60
- Banqueting: 60
- Dinner & Dance: 60
- Cabaret: 60
- Classroom: 60
- U-Shape: 60
- Boardroom: 60
- Request Availability
Boardroom
- Max Capacity: 40
- Dimensions: L:9.40m x W:5.00m x H:2.51m
 Full Details
Full Details
Located on the 1st floor with natural daylight and air conditioning.
Capacity
- Theatre: 40
- Cabaret: 15
- Classroom: 15
- U-Shape: 22
- Boardroom: 20
- Request Availability
Meeting Room 2
- Max Capacity: 35
- Dimensions: L:8.90m x W:5.70m x H:2.50m
 Full Details
Full Details
Located on the lower ground floor with air conditioning and access to our Conference Cafe.
Capacity
- Theatre: 35
- Cabaret: 25
- Classroom: 15
- U-Shape: 25
- Boardroom: 24
- Request Availability
Meeting Room 1
- Max Capacity: 20
- Dimensions: L:5.80m x W:5.10m x H:2.50m
 Full Details
Full Details
Located on the lower ground floor with air conditioning and access to the Conference Cafe.
Capacity
- Theatre: 20
- Cabaret: 12
- Classroom: 10
- U-Shape: 14
- Boardroom: 16
- Request Availability
Meeting Room 3
- Max Capacity: 20
- Dimensions: L:6.70m x W:5.70m x H:2.50m
 Full Details
Full Details
Located on the lower ground floor with access to the Conference Cafe
Capacity
- Theatre: 20
- Cabaret: 12
- Classroom: 10
- U-Shape: 14
- Boardroom: 16
- Request Availability
Meeting Room 4
- Max Capacity: 15
- Dimensions: L:5.70m x W:5.70m x H:2.50m
 Full Details
Full Details
Located on the lower ground floor with air conditioning and access to the Conference Cafe.
Capacity
- Theatre: 15
- Classroom: 8
- U-Shape: 12
- Boardroom: 12
- Request Availability
Meeting Room 5
- Max Capacity: 15
- Dimensions: L:5.70m x W:5.00m x H:2.50m
 Full Details
Full Details
Located on the lower ground floor with air conditioning and access to the Conference Cafe.
Capacity
- Theatre: 15
- Classroom: 8
- U-Shape: 12
- Boardroom: 12
- Request Availability
Meeting Room 6
- Max Capacity: 15
- Dimensions: L:5.70m x W:5.00m x H:2.50m
 Full Details
Full Details
Located on the lower ground floor with air conditioning and access to the Conference Cafe
Capacity
- Theatre: 15
- Classroom: 8
- U-Shape: 12
- Boardroom: 12
- Request Availability
Venue Features (15)
 AV Equipment
AV Equipment Accommodation
Accommodation Disability Access
Disability Access Family Friendly
Family Friendly In-house Catering
In-house Catering Late Licence
Late Licence Leisure Facilities
Leisure Facilities Licensed Bar
Licensed Bar Local Public Transport
Local Public Transport Music Licence
Music Licence Parking
Parking Self Catering Allowed
Self Catering Allowed Smoking Area
Smoking Area Wedding License
Wedding License Wi-Fi Access
Wi-Fi Access

