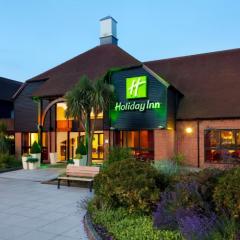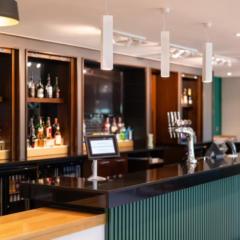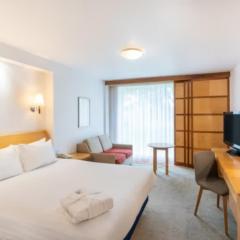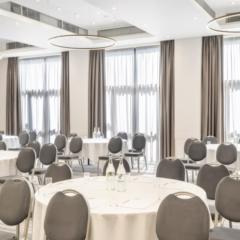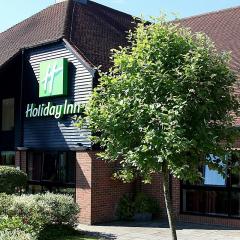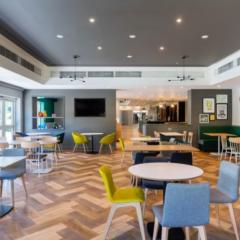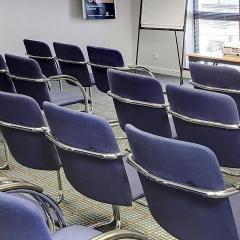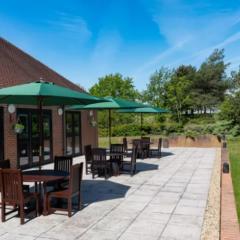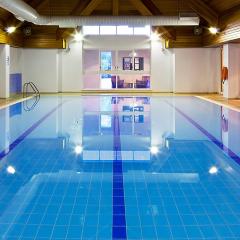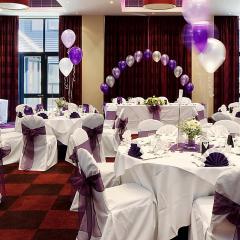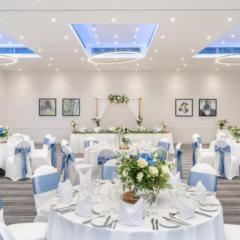Holiday Inn Fareham - Solent
Holiday Inn Fareham is hard to beat when it comes to great value meetings and conference facilities, with four designated event spaces for up to 170 guests. Great for conferences, training days, awards ceremonies, presentations, and board meetings, and for those more sociable gala dinners, drinks receptions and the not-to-be-missed Christmas party. The fact that it’s a popular venue for weddings and celebrations reflects the versatility of this on-trend hotel.
As a whole, the Abbey Suite holds up to 170 guests for a networking reception, and seats 140 in theatre style or 120 dining. When divided into two smaller rooms, Abbey Suite 1 accommodates 70 people for a reception, 84 in theatre style, 60 for a banquet and 27 in boardroom configuration. If we stick with those respective layouts the numbers for Abbey Suite 2 are only slightly less at 65, 56, 40 and 24. What’s good about this suite is that it opens out onto a private courtyard, so it’s good for summer events, or for when breakout space is required. The Millrace Suite has capacity for a small drinks party or lunch/dinner for 30 guests, a theatre style presentation for 40 or a board meeting for 24, and the Anjou Suite is perfect for more discreet meetings and interviews for up to 20.
All meeting rooms have natural daylight, air con, high speed wifi and up-to-the-minute audio visual technology, though the professional events team will arrange more to suit your event if required. They’ll also help with your menu choices, whether you want a buffet style working lunch or a full-on evening feast.
Guest bedrooms are good sizes and modern in style, with Satellite TV, internet access, a work desk and 24 hour room service. The slick and modern in-house restaurant serves a range of fresh and tasty delights; and there’s a Bar & Lounge for light bites. Hotel guests have use of the Spirit Health Club where there’s a pool, gym, and spa facilities.
Holiday Inn Fareham is located at Titchfield, not far from the M27 between Southampton and Portsmouth. Southampton Airport is only a 20 minute drive away and there is plenty of on-site parking at the hotel for guests.
| Venue | Holiday Inn Fareham - Solent |
|---|---|
| Capacity | 170 guests |
| Address | Cartwright Drive Titchfield Fareham Hampshire PO15 5RJ |
Function Rooms & Event Spaces (5)
Abbey Suite
- Max Capacity: 170
- Dimensions: L:15.90m x W:11.30m
 Full Details
Full Details
The Abbey Suite is the largest function space at the hotel, with natural daylight and air conditioning this suite is a popular choice for wedding receptions, gala dinners, conferences, and standing drinks receptions up to 170 guests. The suite can be divided into two separate spaces if required.
Capacity
- Reception: 170
- Theatre: 140
- Banqueting: 120
- Cabaret: 100
- Classroom: 64
- Boardroom: 45
- Request Availability
Abbey 1
- Max Capacity: 84
- Dimensions: L:8.95m x W:11.30m
 Full Details
Full Details
Abbey 1 is the larger section of the Abbey Suite divided; this versatile event space can host up to 84 delegates theatre style.
Capacity
- Theatre: 84
- Banqueting: 60
- Classroom: 27
- Boardroom: 27
- Request Availability
Abbey 2
- Max Capacity: 65
- Dimensions: L:6.95m x W:11.30m
 Full Details
Full Details
Abbey 2 is the smaller section of the Abbey Suite divided; this adaptable space can comfortably host up to 65 guests.
Capacity
- Reception: 65
- Theatre: 56
- Banqueting: 40
- Classroom: 18
- U-Shape: 21
- Boardroom: 24
- Request Availability
Millrace Suite
- Max Capacity: 40
- Dimensions: L:7.40m x W:7.00m
 Full Details
Full Details
The Millrace Suite is a mid-sized function room, perfect for meetings, dinners, and conferences for up to 40 delegates theatre style.
Capacity
- Theatre: 40
- Banqueting: 30
- Classroom: 20
- U-Shape: 20
- Boardroom: 24
- Request Availability
Anjou Suite
- Max Capacity: 20
- Dimensions: L:7.00m x W:3.60m
 Full Details
Full Details
The Anjou Suite is the smallest event spaces, suitable for meetings, training, and presentations up to a maximum of 20 guests.
Capacity
- Theatre: 20
- Classroom: 9
- Boardroom: 14
- Request Availability
Venue Features (12)
 AV Equipment
AV Equipment Accommodation
Accommodation Disability Access
Disability Access Family Friendly
Family Friendly In-house Catering
In-house Catering Late Licence
Late Licence Leisure Facilities
Leisure Facilities Licensed Bar
Licensed Bar Music Licence
Music Licence Outside Space
Outside Space Parking
Parking Wi-Fi Access
Wi-Fi Access

