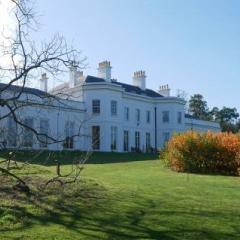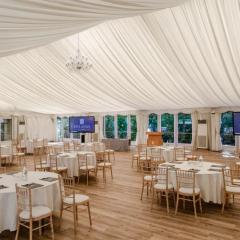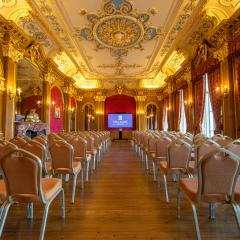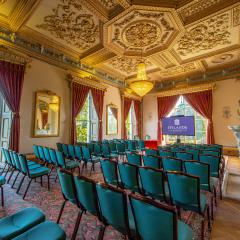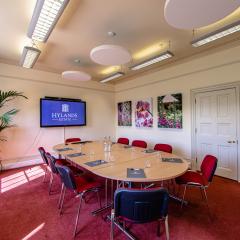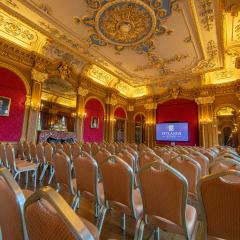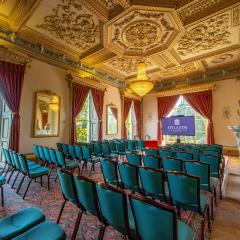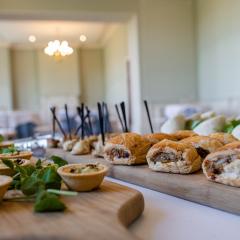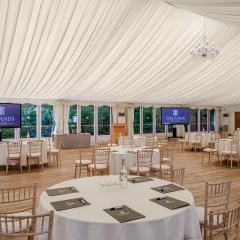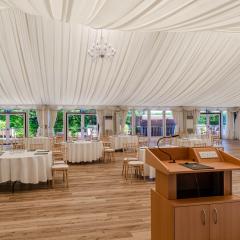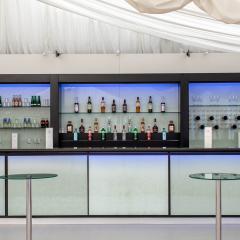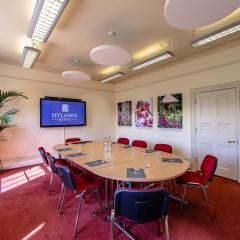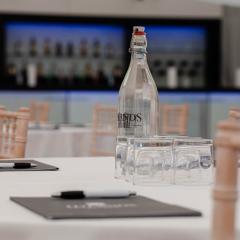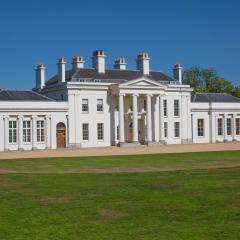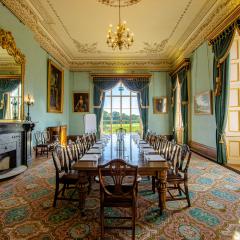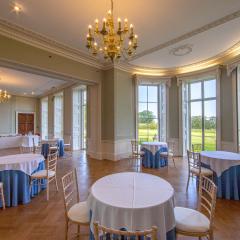Hylands House
This beautiful Neo-Classical villa stands in 574 acres of picturesque historic parkland more or less in the centre of Chelmsford. It’s a wonderful setting for weddings and there are heaps of possibilities for photo shoots and filming, but Hylands House is also an impressive venue for all manner of celebrations and for business meetings and events, from Christmas and summer parties, drinks receptions and banquets to training days, conferences, product launches, awards ceremonies, and smaller executive meetings. With capacity for 300 guests, there’s not much you can’t do here.
Inside it’s full on opulence and grandeur; exquisite period features, ornate ceilings and plush furnishings coupled with first rate facilities and service mean your event won’t be forgotten in a hurry. Hylands House has five rooms for hire; in the West Wing, the Banqueting Room holds 100 delegates in theatre style, 80 guests for dinner or 40 executives for a board meeting, whilst the Terrace Room can be booked as a dining venue for 60. Over in the East Wing, the Drawing Room accommodates up to 70 people and the Library seats 20, making it superb for those discreet meetings where a certain degree of privacy is required. The Hanbury Suite on the first floor is equally good for meetings for 12.
In the grounds of the house, the more contemporary Grand Pavilion offers much scope as it holds 300 guests in theatre style or for a banquet, and 200 in cabaret style. If you fancy splashing out and really making an occasion of it, then opt for exclusive hire of the house. Those expansive grounds are often used for outdoor events like shows, concerts, or festivals.
There’s high speed wifi and you can have whatever up-to-the-minute AV equipment you need. A very competent events team will help to organise and facilitate a slickly run event, and it’s certainly worth checking out the full and half day delegate packages because they offer remarkably good value considering what a sumptuous venue this is. You can even create your own packages, so it’s all tailored to suit your function, menus and everything.
Hylands House has loads of free parking and it’s easily reached from the M25 and the A12; Chelmsford railway station, with quick connections to central London, is just a 10-minute drive away.
| Venue | Hylands House |
|---|---|
| Capacity | 300 guests |
| Address | Hylands Estate London Road Chelmsford Essex CM2 8WQ |
Function Rooms & Event Spaces (4)
Grand Pavilion
- Max Capacity: 300
- Dimensions: L:18.00m x W:25.00m
 Full Details
Full Details
The largest and most flexible space at Hylands Estate is the modern Grand Pavilion. It provides the perfect setting for a large variety of events and functions.
Complete with sparking chandeliers and ivory drapes, The Grand Pavilion offers a contemporary celebration space, perfect for you to decorate in your own unique way. The floor-to-ceiling windows allow natural light to wash over the room whilst guests enjoy private views of the courtyard garden with steps leading to the Pleasure Gardens and landscaped parkland beyond.
As a business venue this impressive space is perfect to host seminars, meetings, large shows and exhibitions. It was completed in 2014 with a stunning bar, PA sound system and atmospheric mood lighting.
Capacity
- Theatre: 300
- Banqueting: 300
- Dinner & Dance: 300
- Cabaret: 200
- Request Availability
Hylands House West Wing
- Max Capacity: 100
- Dimensions: L:12.00m x W:7.00m
 Full Details
Full Details
Banqueting Room
The room is lavishly decorated with 24 carat gold leaf swag and scroll decorations, completing the luxurious look is a French marble fireplace.Terrace Room
For business events it is an ideal space for tea & coffee breaks and lunch.This package also includes the Entrance Hall & Small Dining Room.
Capacity
- Theatre: 100
- Banqueting: 80
- Cabaret: 50
- Boardroom: 40
- Request Availability
Hylands House East Wing
- Max Capacity: 70
- Dimensions: L:11.00m x W:6.50m
 Full Details
Full Details
Drawing Room
The Drawing Room has a fabulously ornate and gilded ceiling, which is complemented by the gorgeous hand-painted wall motifs and stunning marble fireplace.Library
The room is opulently decorated with 24 carat gold leaf swag and scroll decorations with the original Italian marble fireplace completing the luxurious stately look.Capacity
- Theatre: 70
- Boardroom: 20
- Request Availability
Hylands House First Floor
- Max Capacity: 12
- Dimensions: L:3.60m x W:3.60m
 Full Details
Full Details
Hanbury Suite
Situated on the first floor at the front of the building is The Hanbury Suite with it’s own private refreshment area. Set out as a boardroom this space is ideal for smaller meetings for up to 12 people where you would like your own private, undisturbed space.Capacity
- Boardroom: 12
- Request Availability
Venue Features (9)
 AV Equipment
AV Equipment Disability Access
Disability Access Family Friendly
Family Friendly In-house Catering
In-house Catering Local Public Transport
Local Public Transport Outside Space
Outside Space Parking
Parking Wedding License
Wedding License Wi-Fi Access
Wi-Fi Access

