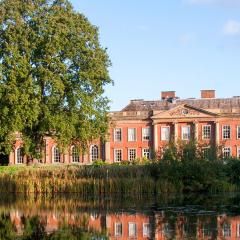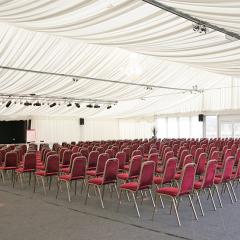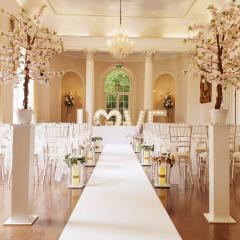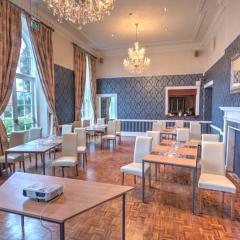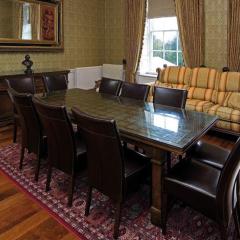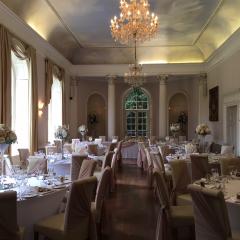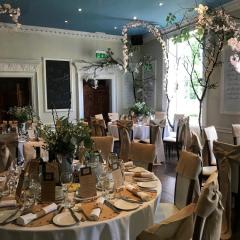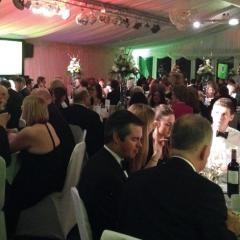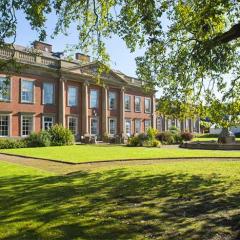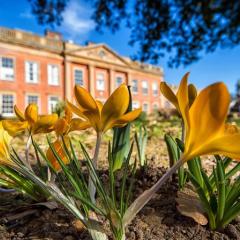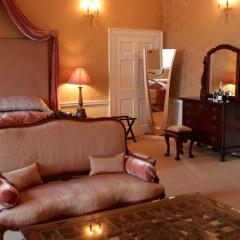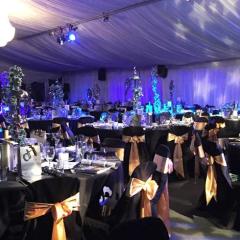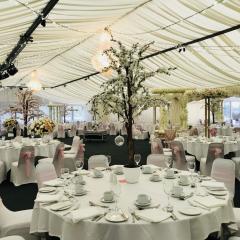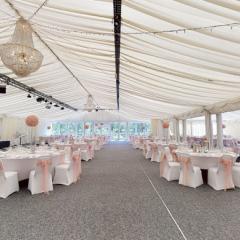Colwick Hall Hotel
One to impress. Once the home of Lord Byron, Colwick Hall Hotel is a beautiful Palladian style country house set in over 60 acres of picturesque parkland with a lake, pristine landscaped gardens and a private terrace. A wonderful setting for weddings, private celebrations, and for business meetings and events for up to 500 guests. Nottingham city centre is just 2 miles away.
And what an amazing venue! History seeps from every nook and cranny, the décor is sumptuously elegant, there are huge windows, big fireplaces, and ornate ceilings; an inspiring backdrop to any awards evening, gala dinner, conference, product launch, training day, or board meeting. Spill out onto the terrace for summer drinks receptions, the chink of glasses and happy chit-chat on the air.
At the Colwick Hall Hotel there are 5 main event spaces, with the biggest, the Lakeside Pavilion, giving you 600 square metres of space; great for exhibitions and trade fairs, plus it’s got a bar, dance floor and stage. It holds 500 guests for a banquet, and 350 in theatre, cabaret and classroom style. The 1776 Grand Ballroom & Champagne Lounge tend to be hired together, with the Ballroom used for main events and the Lounge coming in handy for welcome receptions and breakouts; this suite seats 100 delegates in theatre style, 70 for private dining, and 42 in boardroom layout.
The hotel restaurant, Byron’s Brasserie makes a lovely light and airy setting for receptions for 100 or dinners for 60. For smaller meetings, the Decolwyck Hall and John Carr Suite are three inter-connecting rooms that seat up to 24 people, and last but not least, the George Stubbs Boardroom holds 12 executives.
You’ll be looked after by a team who have heaps of experience when it comes to planning and running events; you get high speed internet access, up-to-the-minute AV equipment plus support, and food to suit, whether it’s a working breakfast, a cold lunch, dinner, buffet or canapes. If you want to theme your chosen event space – no problem, make it fabulous.
Guests will love the opulent bedrooms, all individually designed in luxurious period style, with top-notch facilities – LCD TVs, complimentary wifi, a work desk and bath robe. Colwick Hall Hotel has parking for 150 cars and is within easy reach of Nottingham train station and East Midlands Airport.
| Venue | Colwick Hall Hotel |
|---|---|
| Capacity | 500 guests |
| Address | Colwick Park, Racecourse Road Nottingham Nottinghamshire NG2 4BH |
Function Rooms & Event Spaces (4)
Lakeside Pavilion
- Max Capacity: 500
 Full Details
Full Details
The grand, all year round, marquee befitting a stunning historic house is the perfect venue for hire for large corporate events, product launches, conferences, and exhibitions. Accommodating up to 500 delegates, the Lakeside Pavilion is very popular for awards dinners, themed functions, dinner dances and balls. Set alongside the lake and overlooking the country park it makes for a most exquisite setting. With its own garden area, private bar, stage and dance floor, the Lakeside Pavilion comes well equipped for your prospective event.
Capacity
- Theatre: 500
- Banqueting: 500
- Cabaret: 350
- Classroom: 350
- Request Availability
1776 Grand Ballroom & Champagne Lounge
- Max Capacity: 100
 Full Details
Full Details
Sophisticated, highly ornate, and impressively detailed with fluted Corinthian pillars. Guests can enjoy the Champagne Lounge (originally the library within the house) for a pre drinks reception or as a relaxing breakout room with the main meeting, conference, or dinner in the Ballroom.
Capacity
- Theatre: 100
- Banqueting: 100
- Cabaret: 70
- Classroom: 42
- U-Shape: 36
- Boardroom: 42
- Request Availability
DeColwyck & John Carr Suite
- Max Capacity: 40
 Full Details
Full Details
On the south eastern wing, designed in the Rococo period, this suite of three interlinking rooms is ideal for meetings and conferences in the day and private dinners in the evening be it corporate or social.
Capacity
- Theatre: 40
- Banqueting: 36
- Cabaret: 24
- Classroom: 24
- U-Shape: 20
- Boardroom: 24
- Request Availability
George Stubbs
- Max Capacity: 12
 Full Details
Full Details
An exclusive first floor boardroom, perfect for prestigious meetings or exclusive dinners. Occupying a vantage over the lake and fountain, George Stubbs is your premier strategic meeting room.
Capacity
- Banqueting: 12
- Boardroom: 12
- Request Availability
Venue Features (13)
 AV Equipment
AV Equipment Accommodation
Accommodation Disability Access
Disability Access Family Friendly
Family Friendly In-house Catering
In-house Catering Late Licence
Late Licence Licensed Bar
Licensed Bar Local Public Transport
Local Public Transport Music Licence
Music Licence Outside Space
Outside Space Parking
Parking Wedding License
Wedding License Wi-Fi Access
Wi-Fi Access

