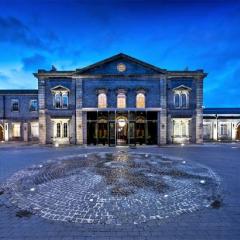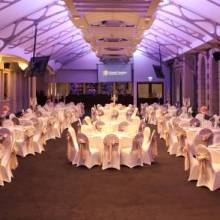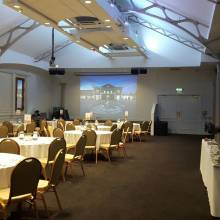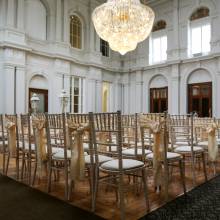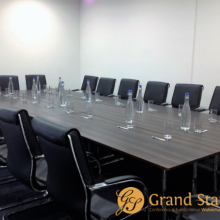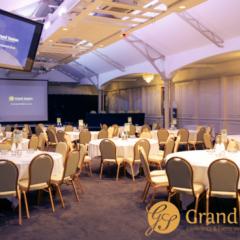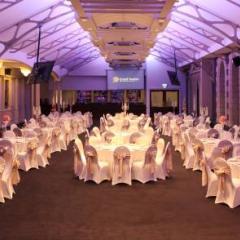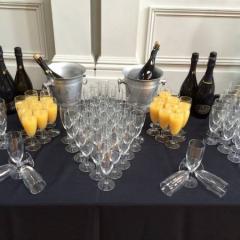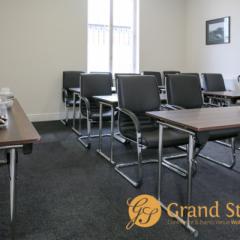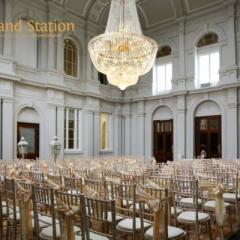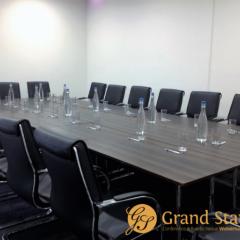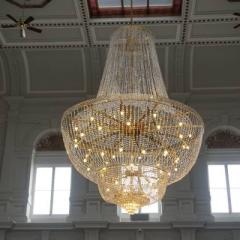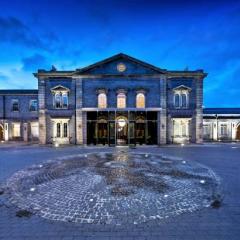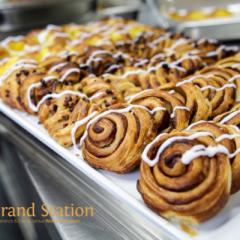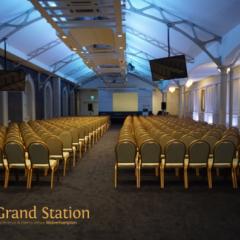Grand Station
If you’re looking for beautiful event space close to the centre of Wolverhampton with a maximum capacity of 1,000 delegates, here you are. With all the original features showcased in their best light, Grand Station offers an elegant venue for marriage ceremonies and Asian weddings, and for all types of business meetings and events. And what a wonderful backdrop; you should book this for conferences, exhibitions, team building, training days, presentations, product launches, awards ceremonies, networking receptions, banquets, photo shoots and smaller meetings.
A bit of history: This station was first opened in 1854 and was the Low Level Train Station on the route from London to Birkenhead; the roof and layout were designed by none other than Isambard Kingdom Brunel. Today Grand Station is a popular venue where three suites comprise 5 gorgeous spaces. You’ll have high speed wifi and cutting edge audio-visual technology; what’s more all rooms are access friendly. Dress those spaces, make it an event to remember; the events team come with all the right experience to help you plan and run things to precision.
Let’s take a closer look: once the station platform, the Grand Hall gives you 671 square metres of multi- functional event space with capacity for 1,000 guests in theatre style and 700 for a banquet. Temporary walls can be used if you want to make separate rooms for dining or breakout sessions. The Brunel Suite holds 250 people in theatre style and has its own entrance, a lobby for drinks and registrations, toilets, bar and a stage. The Old Ticketing Hall with its opulent chandelier seats up to 150 guests and is a stunning space for registrations, breakouts, workshops, and champagne receptions; book it alone or if you hire the Grand Hall it’s included. With it comes the Cosy Bar, a divine lounge area. A smaller room that’s ideal for more intimate meetings is the GS Bar, holding up to 35 people.
There is on-site parking at Grand Station, train and bus stations are within easy walking distance, and right next door is a hotel offering snooze space to overnight delegates.
| Venue | Grand Station |
|---|---|
| Capacity | 1,000 guests |
| Address | Sun Street Wolverhampton West Midlands WV10 0BF |
Function Rooms & Event Spaces (4)
Grand Hall
- Max Capacity: 1000
- Dimensions: L:61.00m x W:11.00m x H:4.00m
 Full Details
Full Details
Our large room is perfect for Corporate dinners and private parties such as Weddings and Birthday's and it can also be used for training days. The room has a bar and LED Lighting. You can bring you're own food if you prefer or can ask for our in house catering for breakfast or for lunches and 3 course meals. We can add décor such as table centre pieces and chair covers and sash. We can provide our inhouse DJ and staging and PA system and Projection and Screens and so much more.
Capacity
- Theatre: 1000
- Banqueting: 700
- Dinner & Dance: 700
- Cabaret: 500
- Classroom: 200
- U-Shape: 50
- Request Availability
Brunel Suite
- Max Capacity: 250
- Dimensions: L:17.00m x W:10.00m x H:4.00m
 Full Details
Full Details
If you are looking to hold a conference for around 130 delegates or 250 for a presentation or a private party then this is an ideal space. The room has a bar and LED Lighting and toilets and kitchens for waiters to come out of and serve you or you have the option of bringing in you're own food. We can add décor such as table centre pieces and chair covers and sash and much more. The room has air conditioning and wheel chair access and Wi-Fi is also available.
Capacity
- Theatre: 250
- Banqueting: 130
- Dinner & Dance: 130
- Cabaret: 80
- Classroom: 60
- U-Shape: 30
- Boardroom: 25
- Request Availability
Old Ticketing Hall
- Max Capacity: 150
 Full Details
Full Details
Our entrance hall has a chandelier over looking the room and is a stunning centre piece, we can hold around 100 guests in this room and it is mostly used for wedding ceremonies' before the main event in the bigger rooms.
- Request Availability
Meeting Room
- Max Capacity: 20
- Dimensions: L:8.00m x W:5.00m
 Full Details
Full Details
We have a few meeting rooms from a few delegates to 20 delegates. Each comes with air conditioning, wheel chair access, WI-FI, car parking, sound bar, water, projector and screen. You have the choice to also add unlimited tea and coffee and juice and breakfast or lunch.
Capacity
- Theatre: 20
- Classroom: 16
- U-Shape: 12
- Request Availability
Venue Features (15)
 AV Equipment
AV Equipment Disability Access
Disability Access Family Friendly
Family Friendly In-house Catering
In-house Catering Late Licence
Late Licence Licensed Bar
Licensed Bar Local Public Transport
Local Public Transport Music Licence
Music Licence Outside Space
Outside Space Parking
Parking Self Catering Allowed
Self Catering Allowed Smoking Area
Smoking Area Training Specialists
Training Specialists Wedding License
Wedding License Wi-Fi Access
Wi-Fi Access

