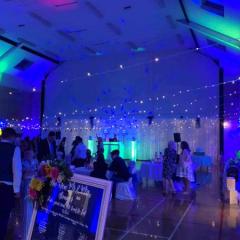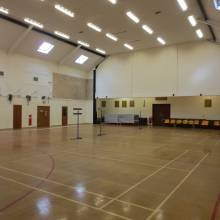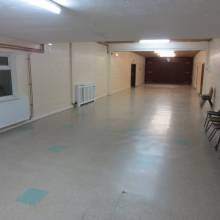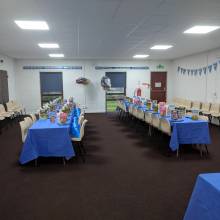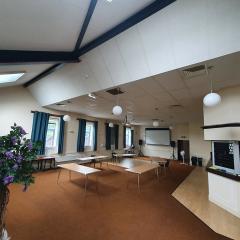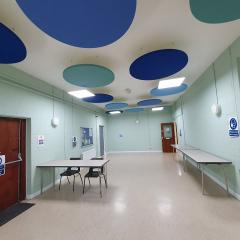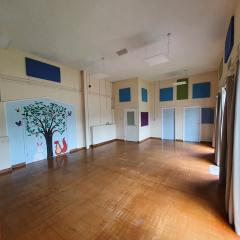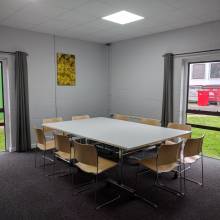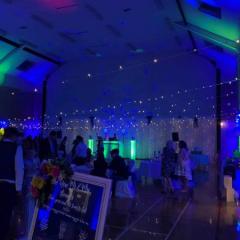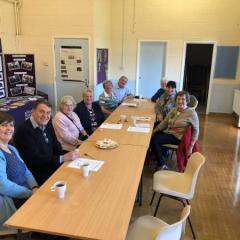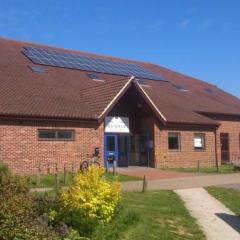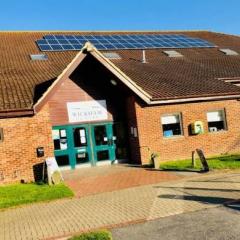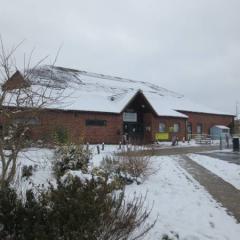Wickham Community Centre
Wickham Community Centre throws the doors open for a different kind of venue – one that’s accommodating, flexible and affordable. Whilst it’s very much a hub of the community in this part of Hampshire it’s also used regularly for business meetings, product launches, awards ceremonies, team building days, workshops, exhibitions, networking receptions, conferences, formal dinners, training sessions and seminars. That in-built flexibility, along with capacity for up to 480 people also makes it a choice venue for weddings, parties and celebrations.
This place really is a gem! A quiet village setting and 7 rooms that can be hired for business meetings and events, with the biggest, the main hall holding up to 480 people for a reception, 400 in theatre style, 300 dining, and 200 for a dinner-dance. The Woodford Suite has a well-equipped bar and accommodates 100 guests, as does the aptly named Long Room – as it’s home to the local rifle club it’s soundproofed which makes it a good option for parties. The Houghton Room seats up to 100 people in theatre style, and the slightly smaller L-shaped Meon Room holds 60; doors connect to the Victory Room which can be hired if you need more space. On its own The Victory Room is perfect for smaller meetings and interviews, with capacity for 12 delegates in boardroom style. Last but not least is the Wickham Room which holds 40 but connects to the main hall so it’s often booked in conjunction with bigger events. Doors open onto a small garden and there’s a kitchen next door with a serving hatch, so this room is ideal for refreshments and breakouts.
There’s a lot more to Wickham Community Centre than you’d expect - loading access to the main hall, a well-equipped kitchen, and the option of the permanent bar in the Woodford Suite or a mobile bar in any room. Your event can be tailored to your requirements; choose your room, dress it, theme it, put some twinkly lights up, make it yours. You’ll have high speed wifi and basic AV equipment, you can bring in your own catering or the venue can arrange buffet lunches and working breakfasts in-house, and they work with official partners who can do anything from champagne and canapes to three course dinners.
Wickham Community Centre has free parking for around 100 cars and is within easy reach of the M27 (J9).
| Venue | Wickham Community Centre |
|---|---|
| Capacity | 480 guests |
| Address | Mill Lane Wickham Fareham Hampshire PO17 5AL |
Function Rooms & Event Spaces (7)
Main Hall
- Max Capacity: 480
- Dimensions: L:22.00m x W:16.00m x H:8.00m
 Full Details
Full Details
Our Main Hall is an ideal option for music events; evening receptions; auctions; dinners; conferences and fairs or fetes. It is home to our regular badminton and karate clubs, as well as our Christmas Fair and G-scale exhibition.
It has excellent acoustics with doors opening onto a loading bay - perfect for a group or disco set-up.
It is our largest room measuring 16m x 22m and can hold a maximum of 480 people.
Capacity
- Reception: 480
- Theatre: 400
- Banqueting: 300
- Dinner & Dance: 250
- Cabaret: 200
- Classroom: 250
- U-Shape: 200
- Boardroom: 150
- Request Availability
Long Room
- Max Capacity: 200
- Dimensions: L:30.00m x W:5.60m x H:3.00m
 Full Details
Full Details
Does exactly what is says on the tin! A 30m long room, which has been sound-proofed and can take a maximum of 100.
It is the permanent home to the Rifle Club and, during the winter months, Archery.
Because it is sound proofed and has no windows it is ideal for young peoples' parties. It is located at the back of the building with direct access to the car park and activity areas.
Capacity
- Reception: 200
- Theatre: 150
- Banqueting: 80
- Dinner & Dance: 60
- Cabaret: 60
- Classroom: 80
- U-Shape: 40
- Boardroom: 40
- Request Availability
Houghton Room
- Max Capacity: 100
- Dimensions: L:9.80m x W:7.50m
 Full Details
Full Details
The Houghton Room is perfect for meetings, training, seminars or smaller social gatherings.
It is the permanent home of Slimming World and the Monday Club and is the preferred venue for seminars.
Measuring 7.5m x 10m it has a maximum capacity of 100 theatre style.
Capacity
- Reception: 100
- Theatre: 80
- Banqueting: 50
- Dinner & Dance: 30
- Cabaret: 30
- Classroom: 40
- U-Shape: 30
- Boardroom: 30
- Request Availability
Woodford Suite
- Max Capacity: 100
- Dimensions: L:14.60m x W:7.50m x H:3.00m
 Full Details
Full Details
If you want a venue for a wedding reception, a special occasion or a celebration then the Woodford Suite is the room for you.
It is very private as it is the only function room on the first floor with staircase and lift access from the main foyer. It measures 14m x 10m and houses our static bar, there are also toilet facilities on this floor for exclusive use when hiring the room.
It can accommodate up to 80 people for a buffet event and is very popular for private parties and meetings as well as informal networking.
Attached to the Woodford Suite is a small preparation kitchen. The use of which is included in the hire price.
Access to the Suite can be gained by stairs at the front and rear of the building as well as by lift.
Capacity
- Theatre: 100
- Banqueting: 80
- Dinner & Dance: 90
- Cabaret: 60
- Classroom: 80
- U-Shape: 50
- Boardroom: 50
- Request Availability
Meon Room
- Max Capacity: 60
- Dimensions: L:11.60m x W:4.70m x H:3.00m
 Full Details
Full Details
A great place for children's parties, the Meon Room measures 11.6 x 5m is 'L' shaped and can take 60 people. There are connecting doors into the Victory Room if additional space is required.
It has good natural light and is quite private as it is at the back of the building. The Meon Room is home to upholstery classes and community projects such as Pantry, Garden and Mens Shed
Capacity
- Theatre: 60
- Banqueting: 35
- Dinner & Dance: 20
- Cabaret: 35
- Classroom: 35
- U-Shape: 35
- Boardroom: 35
- Request Availability
Wickham Room
- Max Capacity: 40
- Dimensions: L:9.00m x W:5.50m x H:3.00m
 Full Details
Full Details
The Wickham Room is a lovely, bright space with a door leading into a small fenced garden. It benefits from connecting doors to the Main Hall so can be very versatile in its use. For big events this room is used as a cafe or waiting space.
Licensed for 40, the Wickham Room measures 9m x 5.5m and is the popular for it's location in the building. We have a variety of different groups that use this space Meon Valley Food Bank, Ukelele, Chilled Art and treasure hut parties
There is a small kitchen next door with a serving hatch into the room. There's also an external door that opens up to the side garden.
Capacity
- Theatre: 40
- Banqueting: 20
- Dinner & Dance: 10
- Cabaret: 20
- Classroom: 20
- U-Shape: 20
- Boardroom: 20
- Request Availability
Victory Room
- Max Capacity: 16
- Dimensions: L:4.70m x W:3.65m
 Full Details
Full Details
Small but perfectly formed, the Victory Room is perfect for private study, interviews or smaller meetings. It can accommodate 12 delegates boardroom style and measures 3.7m x 4.6m.
There are dual aspect windows, motorised projector screen, a whiteboard and quick easy access to the rear car park; with no longer connecting doors to the Meon Room.
Capacity
- Theatre: 16
- Banqueting: 10
- Dinner & Dance: 5
- Cabaret: 10
- Classroom: 10
- U-Shape: 10
- Boardroom: 12
- Request Availability
Venue Features (13)
 AV Equipment
AV Equipment Disability Access
Disability Access Family Friendly
Family Friendly In-house Catering
In-house Catering Late Licence
Late Licence Licensed Bar
Licensed Bar Local Public Transport
Local Public Transport Music Licence
Music Licence Outside Space
Outside Space Parking
Parking Self Catering Allowed
Self Catering Allowed Smoking Area
Smoking Area Wi-Fi Access
Wi-Fi Access

