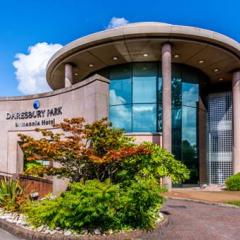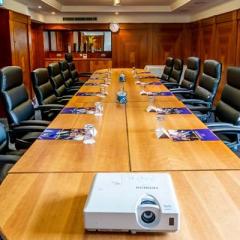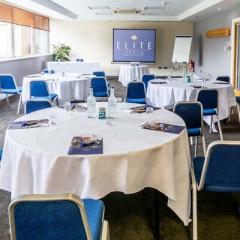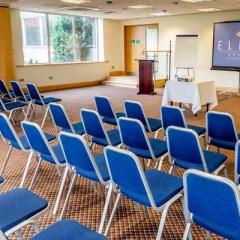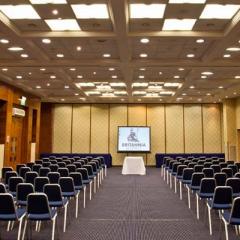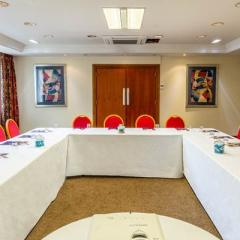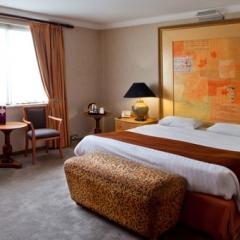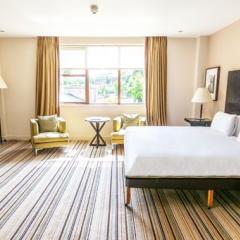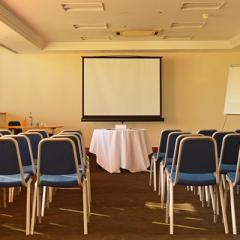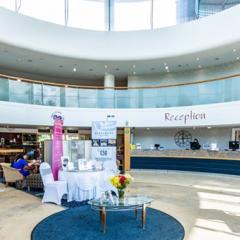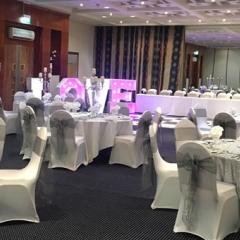Daresbury Park Hotel & Spa
With a handy Warrington location between Liverpool and Manchester, Daresbury Park Hotel & Spa is a favoured choice for weddings and for business meetings and events for up to 350 delegates. All event types are covered here, including conferences, exhibitions, product launches, awards ceremonies, training sessions, team building days, AGMs, dinner-dances, networking receptions and the star event – the office Christmas party.
Daresbury Park Hotel & Spa has 23 meeting rooms, all with natural light, air con, state-of-the-art AV equipment, internet access and controllable lighting. The biggest is the Alice Suite with capacity for 350 people in theatre style, 200 for dinner and 160 at cabaret tables. This suite can be divided into smaller spaces with the Alice 1&2 or 2&3 each seating 140 in theatre style, 120 for a banquet, 96 in cabaret layout and 48 in U-shape, or as 3 separate rooms 60, 50, 40 and 20 in the same respective layouts.
The Kingsley Suite accommodates 120 delegates in theatre style, 100 for a dinner-dance and 80 in cabaret arrangement. This is another one that partitions into smaller spaces, with the Kingsley 1&2 or 2&3 holding 80 in theatre style, 60 for dinner and 28 in U-shape, and sticking to those layouts, 40, 30 and 14, as 3 separate rooms.
The Cheshire Suite seats a maximum of 100 guests in theatre style or for a dinner-dance, and 40 in classroom style; it can be split into two smaller rooms, each comfortably seating 40.
The Bridge Suite as a whole has room for 80 in theatre style and dining, and 48 in cabaret configuration. As 2 smaller rooms those capacities are 40 and 24 respectively. The Daresbury Suite is a similar size and the slightly smaller Lewis Caroll 1 or 2 both hold up to 30 dining and 14 in U-shape, classroom or boardroom layout. The Boardroom also seats 14 and the Compass is brilliant for interviews, with room for 4 people.
Daresbury Park Hotel & Spa has 200 spacious and modern guest bedrooms, a swish and vibrant in-house restaurant, two bars and a Health & Leisure Club with a gym, squash courts, indoor pool, steam room, sunbeds, and treatment rooms. The hotel has on-site parking for 300+ vehicles and is just a few minutes from the M6. It’s a 10-minute drive to the nearest railway station, and the closest airport is Liverpool John Lennon, 20 minutes by car.
| Venue | Daresbury Park Hotel & Spa |
|---|---|
| Capacity | 350 guests |
| Address | Daresbury Park Daresbury Warrington Cheshire WA4 4BB |
Function Rooms & Event Spaces (5)
Alice Suite
- Max Capacity: 350
- Dimensions: L:27.00m x W:11.00m x H:3.50m
 Full Details
Full Details
The Alice Suite is our largest room and can accommodate up to 350 people. With 5 entrances, a bar and plenty of space this room is perfect for any conference or event.
Capacity
- Theatre: 350
- Banqueting: 200
- Dinner & Dance: 170
- Cabaret: 160
- Classroom: 120
- Request Availability
Kingsley Suite
- Max Capacity: 120
- Dimensions: L:22.00m x W:7.00m x H:2.77m
 Full Details
Full Details
The Kingsley Suite is a versatile room with natural daylight, suitable for a wide range of private and corporate events up to 120 guests.
Capacity
- Theatre: 120
- Banqueting: 100
- Cabaret: 80
- Classroom: 68
- U-Shape: 48
- Boardroom: 48
- Request Availability
Cheshire Suite
- Max Capacity: 100
- Dimensions: L:13.00m x W:10.00m x H:2.60m
 Full Details
Full Details
The Cheshire Suite is a good sized versatile space for private and corporate events up to 100 guests.
Capacity
- Theatre: 100
- Banqueting: 100
- Dinner & Dance: 100
- Cabaret: 64
- Classroom: 40
- U-Shape: 40
- Boardroom: 40
- Request Availability
Bridge Suite
- Max Capacity: 80
- Dimensions: L:19.00m x W:6.00m x H:2.50m
 Full Details
Full Details
The Bridge Suite is an adaptable function room, offering wheelchair access and natural light it can comfortably host up to 80 guests.
Capacity
- Theatre: 80
- Banqueting: 80
- Cabaret: 48
- Classroom: 40
- U-Shape: 40
- Boardroom: 40
- Request Availability
Daresbury Suite
- Max Capacity: 40
- Dimensions: L:9.00m x W:7.00m x H:2.59m
 Full Details
Full Details
The Daresbury Suite is a bright function space with natural daylight, ideally suited for smaller conferences, dinners, and drinks receptions for up to 40 guests.
Capacity
- Theatre: 40
- Banqueting: 40
- Cabaret: 32
- Classroom: 18
- U-Shape: 16
- Boardroom: 16
- Request Availability
Venue Features (13)
 AV Equipment
AV Equipment Accommodation
Accommodation Disability Access
Disability Access Family Friendly
Family Friendly In-house Catering
In-house Catering Late Licence
Late Licence Leisure Facilities
Leisure Facilities Licensed Bar
Licensed Bar Music Licence
Music Licence Outside Space
Outside Space Parking
Parking Smoking Area
Smoking Area Wi-Fi Access
Wi-Fi Access

