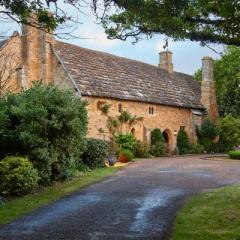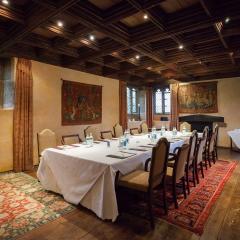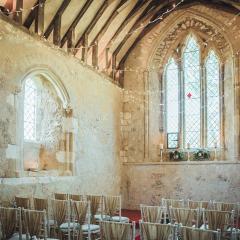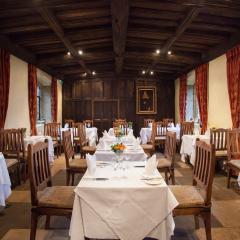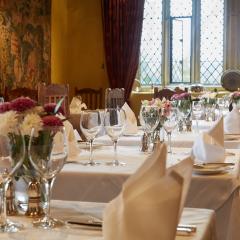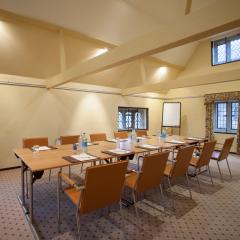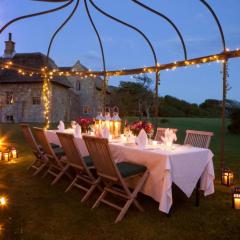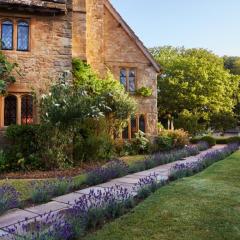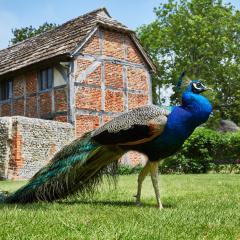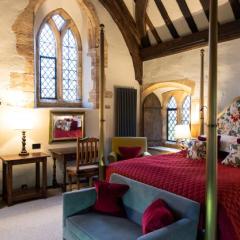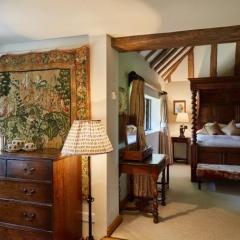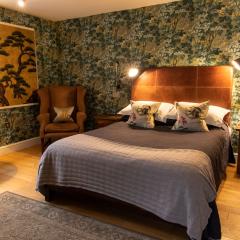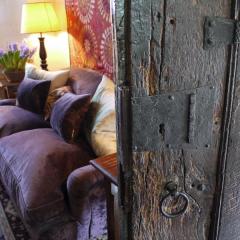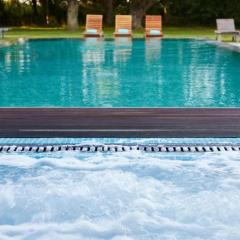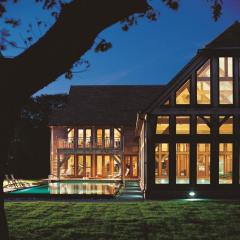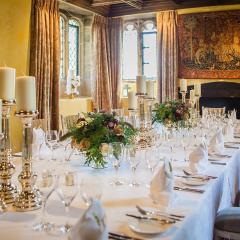Bailiffscourt Hotel & Spa
Just an hour or so from central London, Bailiffscourt Hotel & Spa is a beautiful country retreat set in 30-acre grounds on the Sussex coast. 6 rooms provide the perfect backdrop to refined business meetings and events - conferences, awards ceremonies, training and team building days, cocktail receptions, private dining, corporate celebrations and festive parties.
Built in 1929 as a private home for the Guinness family, this series of thatched houses and cottages has a 15th century chapel, award winning spa, restaurant and lounges, and a beautiful rose-clad courtyard which makes a wonderful setting for summer events for up to 100 guests.
Indoors the Music Room holds 65 people standing, 48 in theatre style, 40 dining, and 30 in U-shape; the Chapel has capacity for 60 standing and 40 in theatre style, the slightly smaller East Hall holds 50 for drinks, 48 in theatre style, 40 for dinner, and 24 in U-shape. The West Hall also has room for 48 delegates in theatre style, 40 for drinks or a banquet, and 22 in U-shape. For smaller executive meetings The Lord Moyne Suite seats 18 in boardroom layout and the New Restaurant, 14. There are also 4 rooms for discrete pow-wows for 4-10 people.
Exclusive use of Bailiffscourt Hotel means the entire place with its 39 bedrooms is yours (excluding Spa), and don't forget, those huge grounds are fantastic for team building events, with easy access to the beach. AV equipment can be arranged to suit your event, there's complimentary wifi, and a well-polished team on hand to ensure things run smoothly. Catering for your event is covered with mouth watering menus and a very well stocked wine cellar.
The venue has plenty of parking and is just 2 miles from the nearest train station. Gatwick Airport is 44 miles away and Heathrow 64.
| Venue | Bailiffscourt Hotel & Spa |
|---|---|
| Capacity | 65 guests |
| Address | Climping Street Climping Littlehampton West Sussex BN17 5RW |
Function Rooms & Event Spaces (5)
The Music Room
- Max Capacity: 65
- Dimensions: L:10.80m x W:5.00m
 Full Details
Full Details
Situated in the main building
Capacity
- Reception: 65
- Theatre: 48
- Banqueting: 40
- Cabaret: 20
- U-Shape: 30
- Boardroom: 26
- Request Availability
The Chapel
- Max Capacity: 60
- Dimensions: L:8.50m x W:4.10m
 Full Details
Full Details
Beautiful original 13th Century chapel set in the grounds near the hotel
Capacity
- Reception: 60
- Theatre: 40
- Request Availability
West Hall
- Max Capacity: 48
- Dimensions: L:7.80m x W:4.90m
 Full Details
Full Details
Situated in the main hotel with views over the rose garden. Can be used with the adjoining East Hall to create a bigger meeting space
Capacity
- Theatre: 48
- Banqueting: 40
- Cabaret: 20
- U-Shape: 22
- Boardroom: 26
- Request Availability
East Hall
- Max Capacity: 40
- Dimensions: L:9.00m x W:5.00m
 Full Details
Full Details
Situated in the main hotel with views over the lawns. Can be used in conjunction with the adjoining West Hall
Capacity
- Theatre: 40
- Banqueting: 40
- Cabaret: 20
- U-Shape: 24
- Boardroom: 30
- Request Availability
Lord Moyne Suite
- Max Capacity: 25
- Dimensions: L:7.11m x W:4.10m
 Full Details
Full Details
Situated in the main building on the first floor. Self contained meeting room adjoining break-out room and a syndicate room for 1-1 meetings
Capacity
- Theatre: 25
- U-Shape: 18
- Boardroom: 18
- Request Availability
Venue Features (13)
 AV Equipment
AV Equipment Accommodation
Accommodation Electric Vehicle Charging Station
Electric Vehicle Charging Station Family Friendly
Family Friendly In-house Catering
In-house Catering Leisure Facilities
Leisure Facilities Licensed Bar
Licensed Bar Music Licence
Music Licence Outside Space
Outside Space Parking
Parking Smoking Area
Smoking Area Wedding License
Wedding License Wi-Fi Access
Wi-Fi Access

