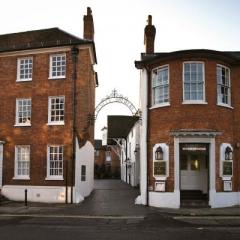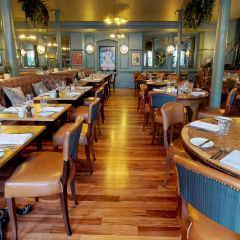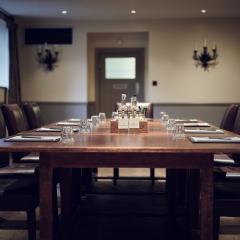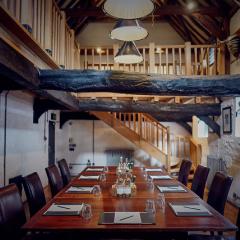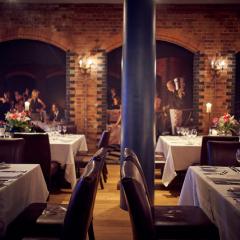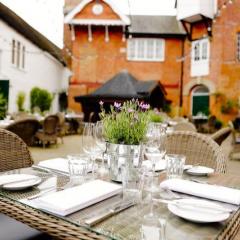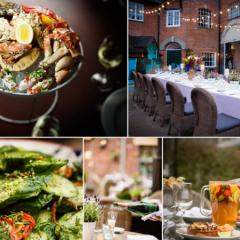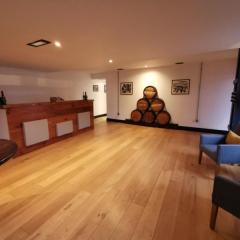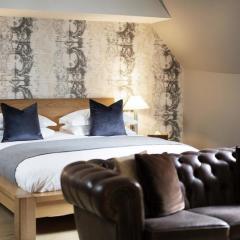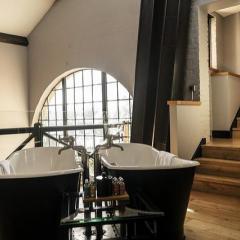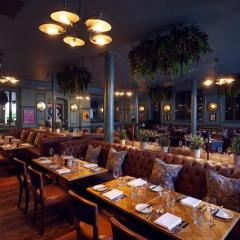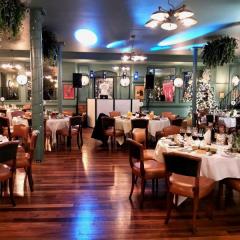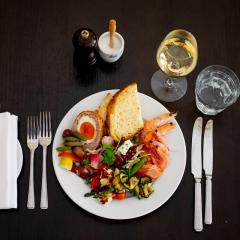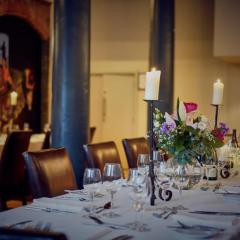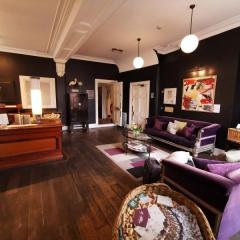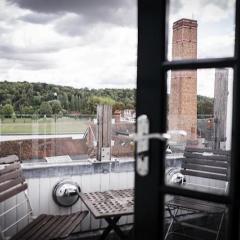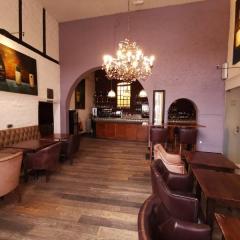Hotel du Vin Henley-on-Thames
Nestled on the banks of the Thames, the Hotel Du Vin which was once a brewery for 300 years combines modern luxuries with gorgeous historic architecture of its time and trade to create a unique and comfortable hotel. Filled with huge oak beams, Georgian ironwork and classic open brick work throughout the hotel and its buildings, it makes a marvellous backdrop and venue for events as well as a luxurious base from which you can explore Henley-on-Thames.
The stunning rooms here are tasteful in décor and feature real rustic charm. The Lombard has an almost industrial feel to it, with stone archways, murals on the walls, brick and iron work, and can accommodate up to 60 standing guests for a reception, 50 seated theatre-style or 60 dining. Vineyards is an exquisitely charming space with garden views and flooded with natural lighting. It can accommodate up to 40 guests for dinner or would make a cosy boardroom for 30 delegates. Finally, the Canata, with its striking mezzanine and beamed high ceilings is ideal for dining and parties. Filled with rustic charm you can seat 36 for a dinner or a drinks reception for 60.
All rooms are private, feature Air conditioning and Wi-Fi and flat screens are available if required. Outside, you can take advantage of the private courtyard for a summer BBQ or drinks reception. The events team will assist you with all your planning from booking to the end of your event. The hotel provides many events packages and menus for weddings and meetings.
For those lucky enough to be spending a night or two at the hotel can be treated to sumptuously decorated rooms and suites, again combining rustic features of its historic brewery past with luxurious comforts. Dine in the Bistro at the heart of the hotel where British meets French cuisine or relax in the bar with a drink beneath the oak beams in the snug.
If you're arriving by air, Heathrow is only 30 minutes by car, by rail, the station is only a 5-minute walk and parking is available throughout the town of Henley.
| Venue | Hotel du Vin Henley-on-Thames |
|---|---|
| Capacity | 200 guests |
| Address | New Street Henley-On-Thames Oxfordshire RG9 2BP |
Function Rooms & Event Spaces (4)
The Bistro
- Max Capacity: 200
 Full Details
Full Details
Our beautifully refurbished Bistro is now available for private hire. This is something brand new Hotel du Vin Henley have been promoting, the bistro is the heart of the hotel and its modern, fresh decor can go with any event theme, whether for your wedding, christmas party or anniversary dinner the space is perfect. We can accommodate 200 people for a drinks reception with its own pop-up bar or 90 for a formal sit down meal.
Capacity
- Reception: 200
- Banqueting: 90
- Dinner & Dance: 70
- Cabaret: 60
- Request Availability
Henley Vineyards
- Max Capacity: 80
- Dimensions: L:12.00m x W:5.00m x H:2.50m
 Full Details
Full Details
Henley Vineyards is a bright and classically elegant room. Equally suited for meetings and private dining, it benefits from an abundance of natural daylight.
Capacity
- Reception: 80
- Theatre: 48
- Banqueting: 40
- Cabaret: 24
- Classroom: 20
- U-Shape: 24
- Boardroom: 30
- Request Availability
Canata
- Max Capacity: 60
- Dimensions: L:12.00m x W:4.00m x H:7.00m
 Full Details
Full Details
With it's exposed beams, mezzanine floor, wooden floorboards and original art, Canata is a truly individual room. The room is perfect for special events & meetings.
Capacity
- Reception: 60
- Theatre: 36
- Banqueting: 30
- Cabaret: 16
- Boardroom: 25
- Request Availability
Lombard
- Max Capacity: 60
- Dimensions: L:12.00m x W:7.00m x H:5.00m
 Full Details
Full Details
Lombard remains in keeping with the industrial heritage of the building with exposed brickwork and ironwork as well as a magnificent floor to ceiling bespoke mural. A fair sized room, this is perfect for larger meetings, presentations or sit down dinners.
Capacity
- Theatre: 50
- Banqueting: 60
- Dinner & Dance: 60
- Cabaret: 42
- U-Shape: 52
- Boardroom: 25
- Request Availability
Venue Features (13)
 AV Equipment
AV Equipment Accommodation
Accommodation Disability Access
Disability Access Family Friendly
Family Friendly In-house Catering
In-house Catering Licensed Bar
Licensed Bar Local Public Transport
Local Public Transport Music Licence
Music Licence Outside Space
Outside Space Parking
Parking Smoking Area
Smoking Area Wedding License
Wedding License Wi-Fi Access
Wi-Fi Access

