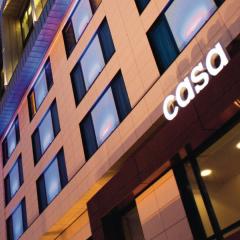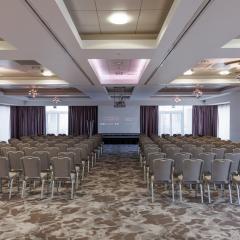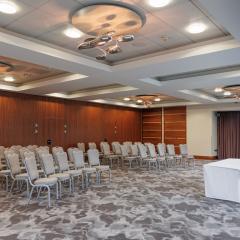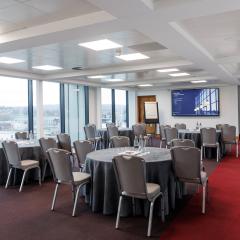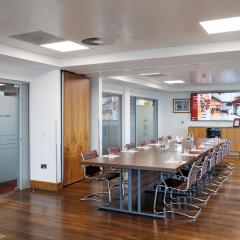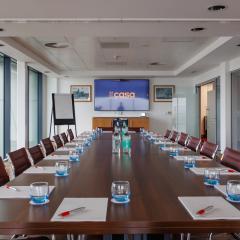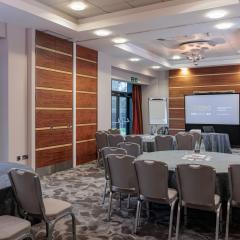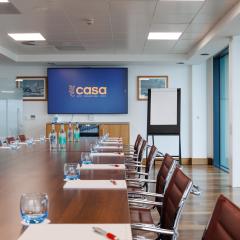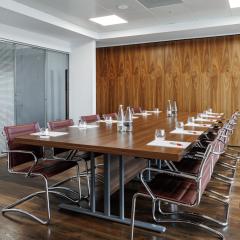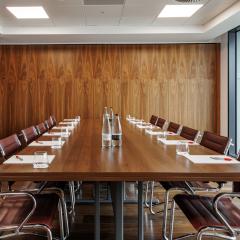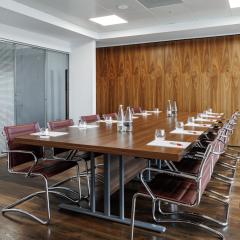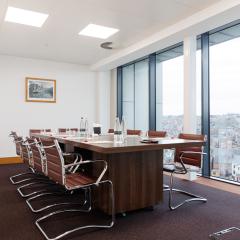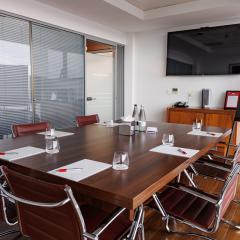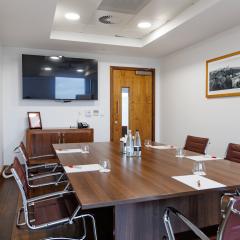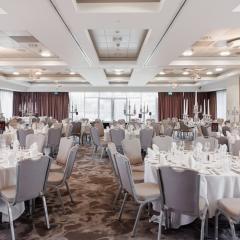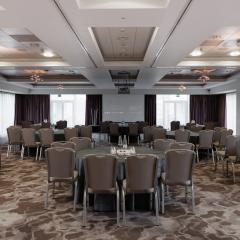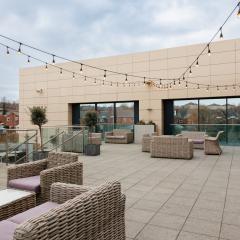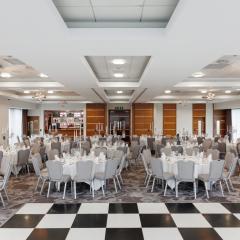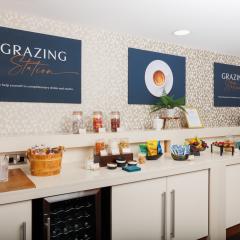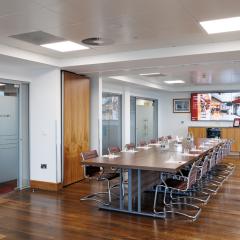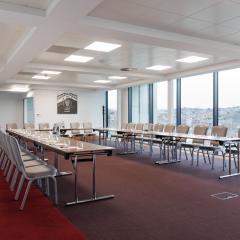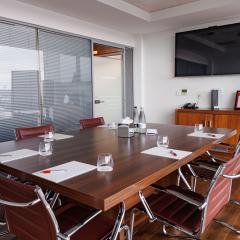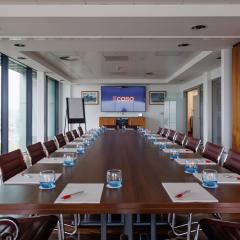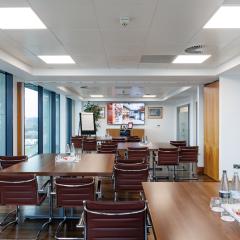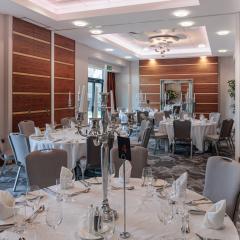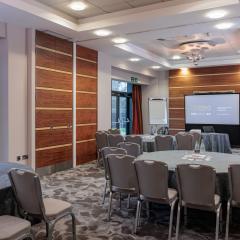Casa Hotel
Casa Hotel is an award-winning 4-star hotel in Chesterfield. It is a popular spot for conferences, private celebrations, business meetings and events for up to 260 people, including large conferences, awards presentations, weddings and dinner-dances, networking receptions, and smaller executive pow-wows.
There are 11 modern meeting rooms to choose from; the biggest, with a stunning three-tiered sun terrace for summer events, is the first floor Barcelona Suite which holds 260 delegates in theatre style, 200 for a banquet and 110 in a cabaret layout. It can be partitioned into 3 smaller spaces with capacity for 45-120 guests.
On the 6th floor are the Madrid and Seville Suites, both seating 24; each suite can be divided into two smaller rooms with space for 12. Also on this floor are four further rooms for meetings for up to 40 delegates. On the ground floor the Valencia Suite holds up to 40 theatre style or 32 for a private dining event.
All rooms have natural daylight, air conditioning, and complimentary Wi-Fi; some have in-built data projection, but in any case, cutting edge AV equipment can be set up to suit your event. The venue offers day delegate or 24-hour delegate packages with an attentive Conference Team to help plan and run your event. Catering is excellent, with an unlimited conference grazing station situated on the sixth floor which includes freshly brewed tea, coffee, and a selection of nibbles. Conference lunch can also be provided for numbers over 8, otherwise, our Barca Bar menu offers a variety of lunchtime items.
Casa Hotel has over 100 bedrooms, including luxurious spa suites which have their own hot tub and sauna. There are two bars and a restaurant along with on-site parking at the hotel, and J29 of the M6 is just 6 miles away.
| Venue | Casa Hotel |
|---|---|
| Capacity | 260 guests |
| Address | Lockoford Lane Chesterfield Derbyshire S41 7JB |
Function Rooms & Event Spaces (16)
Barcelona
- Max Capacity: 260
- Dimensions: L:19.10m x W:14.80m x H:2.90m
 Full Details
Full Details
Our largest conference room. This adaptable space can hold up to 280 delegates theatre style but can also be used as smaller syndicate spaces if required. It has it's own private three tier terrace, perfect for outdoor dining or entertaining. Full natural daylight. No obstructions. Air conditioning.
Capacity
- Theatre: 260
- Banqueting: 200
- Dinner & Dance: 180
- Cabaret: 110
- Classroom: 70
- U-Shape: 60
- Boardroom: 50
- Request Availability
Barcelona I
- Max Capacity: 80
- Dimensions: L:14.80m x W:10.10m x H:2.90m
 Full Details
Full Details
Half of the Barcelona Suite, this space is ideal for conferences requiring break out rooms. With access to high-definition projector and office essentials including stationary, flipchart, pads and pens, the space is suitable for all conference.
This space can hold up to 80 delegates theatre style. Benefitting from full natural daylight, no obstructions. Air conditioning available.Capacity
- Theatre: 80
- Banqueting: 70
- Dinner & Dance: 90
- Cabaret: 60
- Classroom: 30
- U-Shape: 30
- Boardroom: 30
- Request Availability
Barcelona II
- Max Capacity: 70
- Dimensions: L:10.70m x W:9.00m x H:2.90m
 Full Details
Full Details
Half of the Barcelona Suite, this space is ideal for conferences requiring break out rooms. With access to high-definition projector and office essentials including stationary, flipchart, pads and pens, the space is suitable for all conference.
This space can hold up to 70 delegates theatre style. Benefitting from full natural daylight, no obstructions. Air conditioning available.Capacity
- Theatre: 70
- Banqueting: 50
- Dinner & Dance: 60
- Cabaret: 50
- Classroom: 20
- U-Shape: 20
- Boardroom: 20
- Request Availability
Murcia
- Max Capacity: 50
- Dimensions: L:11.90m x W:7.06m x H:3.00m
 Full Details
Full Details
Stunning 6th floor conference room. Contemporary furnishings, floor to ceiling windows with panoramic views. Included as standard -
Built in 75” – 98” Ultra HD 4K display screen.
Yealink Wireless connection from anywhere in the meeting room
HDMI Connection availableCapacity
- Theatre: 50
- Cabaret: 40
- Classroom: 30
- U-Shape: 30
- Boardroom: 24
- Request Availability
Madrid
- Max Capacity: 40
- Dimensions: L:13.40m x W:5.40m x H:3.00m
 Full Details
Full Details
Stunning 6th floor conference room. Contemporary furnishings, floor to ceiling windows with panoramic views. Included as standard -
Built in 75” – 98” Ultra HD 4K display screen.
Yealink Wireless connection from anywhere in the meeting room
HDMI Connection available
Air ConditioningCapacity
- Theatre: 40
- Cabaret: 24
- U-Shape: 20
- Boardroom: 24
- Request Availability
Seville
- Max Capacity: 40
- Dimensions: L:13.40m x W:5.40m x H:3.00m
 Full Details
Full Details
Stunning 6th floor conference room. Contemporary furnishings, floor to ceiling windows with panoramic views. Included as standard -
Built in 75” – 98” Ultra HD 4K display screen.
Yealink Wireless connection from anywhere in the meeting room
HDMI Connection available
Air ConditioningCapacity
- Theatre: 40
- Cabaret: 24
- U-Shape: 20
- Boardroom: 24
- Request Availability
Valencia
- Max Capacity: 40
- Dimensions: L:13.20m x W:6.20m x H:3.00m
 Full Details
Full Details
Ground floor conference or event space. Excellent versatile space with access to its own private lounge area with restroom facilities and outdoor patioed gardens.
Natural daylight. Air conditioning.Capacity
- Theatre: 40
- Banqueting: 48
- Dinner & Dance: 36
- Cabaret: 24
- Classroom: 25
- U-Shape: 20
- Boardroom: 24
- Request Availability
Barcelona III
- Max Capacity: 25
- Dimensions: L:9.00m x W:4.90m x H:2.90m
 Full Details
Full Details
Our largest suite can be split in to smaller syndicate rooms. Barcelona Suite III is a third of the suite. Ideal for conferences requiring break out rooms. With access to high-definition projector and office essentials including stationary, flipchart, pads and pens, the space is suitable for all conference.
This space can hold up to 25 delegates theatre style. Benefitting from full natural daylight, no obstructions. Air conditioning available.Capacity
- Theatre: 25
- Banqueting: 20
- Cabaret: 16
- Classroom: 10
- U-Shape: 10
- Boardroom: 10
- Request Availability
Barcelona IIII
- Max Capacity: 25
- Dimensions: L:9.00m x W:5.80m x H:2.90m
 Full Details
Full Details
Our largest suite can be split in to smaller syndicate rooms. Barcelona Suite IIII is a third of the suite. Ideal for conferences requiring break out rooms. With access to high-definition projector and office essentials including stationary, flipchart, pads and pens, the space is suitable for all conference.
This space can hold up to 25 delegates theatre style. Benefitting from full natural daylight, no obstructions. Air conditioning available.Capacity
- Theatre: 25
- Banqueting: 20
- Cabaret: 16
- Classroom: 10
- U-Shape: 10
- Boardroom: 10
- Request Availability
Madrid I
- Max Capacity: 20
- Dimensions: L:6.70m x W:5.40m x H:3.00m
 Full Details
Full Details
Half the Madrid Suite. This space is suitable for conferences of up to 12 delegates. With access to ultra-high-definition 4K screen and office essentials including stationary, flipchart, pads and pens.
Capacity
- Theatre: 20
- Cabaret: 16
- U-Shape: 16
- Boardroom: 12
- Request Availability
Madrid II
- Max Capacity: 20
- Dimensions: L:6.70m x W:5.40m x H:3.00m
 Full Details
Full Details
Half the Madrid Suite. This space is suitable for conferences of up to 12 delegates. With access to high-definition projector and office essentials including stationary, flipchart, pads and pens.
Capacity
- Theatre: 20
- Cabaret: 16
- U-Shape: 16
- Boardroom: 12
- Request Availability
Seville I
- Max Capacity: 20
- Dimensions: L:6.70m x W:5.40m x H:3.00m
 Full Details
Full Details
Half the Seville Suite. This space is suitable for conferences of up to 12 delegates. With access to ultra-high-definition 4K screen and office essentials including stationary, flipchart, pads and pens.
Capacity
- Theatre: 20
- Cabaret: 16
- U-Shape: 16
- Boardroom: 12
- Request Availability
Seville II
- Max Capacity: 20
- Dimensions: L:6.70m x W:5.40m x H:3.00m
 Full Details
Full Details
Half the Seville Suite. This space is suitable for conferences of up to 12 delegates. With access to high-definition projector and office essentials including stationary, flipchart, pads and pens.
Capacity
- Theatre: 20
- Cabaret: 16
- U-Shape: 16
- Boardroom: 12
- Request Availability
Bilbao
- Max Capacity: 8
- Dimensions: L:6.60m x W:3.30m x H:3.00m
 Full Details
Full Details
Stunning 6th floor conference room. Contemporary furnishings, floor to ceiling windows with panoramic views. Included as standard -
Built in 75” – 98” Ultra HD 4K display screen.
Yealink Wireless connection from anywhere in the meeting room
HDMI Connection availableCapacity
- Boardroom: 8
- Request Availability
San Sebastian
- Max Capacity: 6
- Dimensions: L:5.00m x W:3.40m x H:3.00m
 Full Details
Full Details
Stunning 6th floor conference room. Contemporary furnishings, floor to ceiling windows with panoramic views. Included as standard -
Built in 75” – 98” Ultra HD 4K display screen.
Yealink Wireless connection from anywhere in the meeting room
HDMI Connection availableCapacity
- Boardroom: 6
- Request Availability
Granada
- Max Capacity: 4
- Dimensions: L:5.40m x W:3.40m x H:3.00m
 Full Details
Full Details
Stunning 6th floor conference room. Contemporary furnishings, floor to ceiling windows with panoramic views. Included as standard -
Built in 75” – 98” Ultra HD 4K display screen.
Yealink Wireless connection from anywhere in the meeting room
HDMI Connection availableCapacity
- Boardroom: 4
- Request Availability
Venue Features (14)
 AV Equipment
AV Equipment Accommodation
Accommodation Disability Access
Disability Access Electric Vehicle Charging Station
Electric Vehicle Charging Station Family Friendly
Family Friendly In-house Catering
In-house Catering Late Licence
Late Licence Licensed Bar
Licensed Bar Local Public Transport
Local Public Transport Music Licence
Music Licence Outside Space
Outside Space Parking
Parking Smoking Area
Smoking Area Wi-Fi Access
Wi-Fi Access

