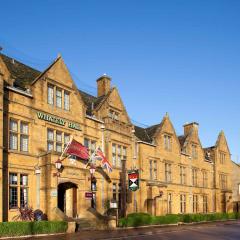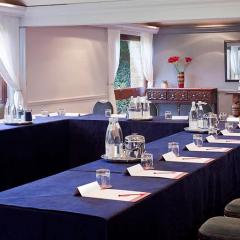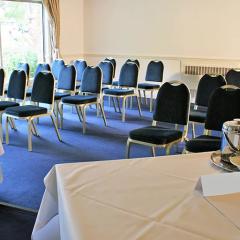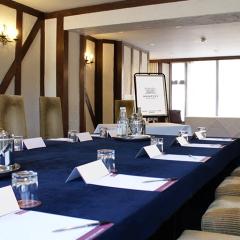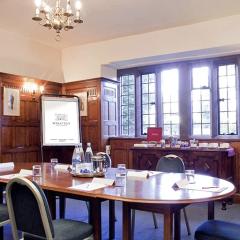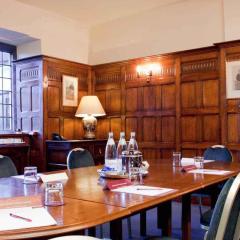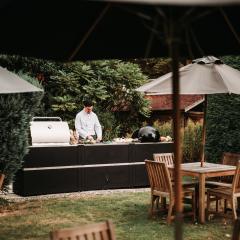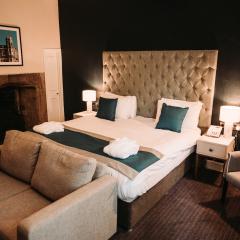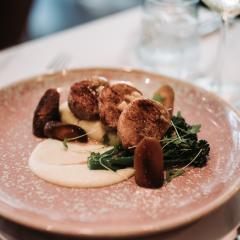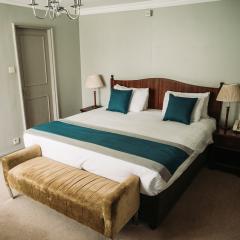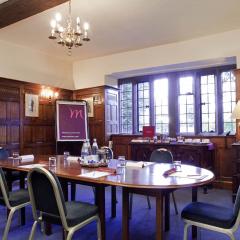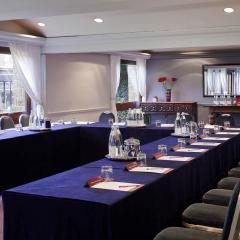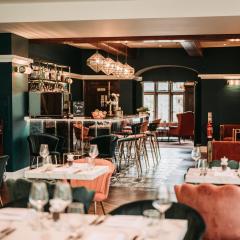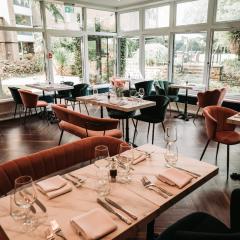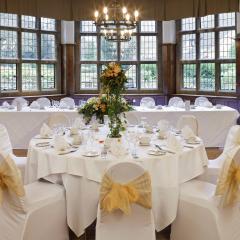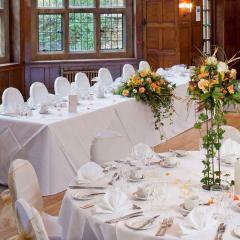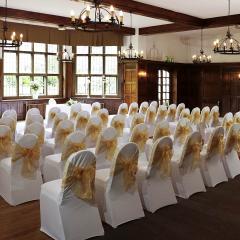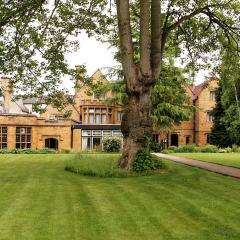Whately Hall Hotel
Situated on the edge of the Cotswolds in the historic town of Banbury, the Whately Hall Hotel brings charm and character to the table within this 17th century Inn dating back to 1677.
Filled with period features, lovingly retained, this 3-star hotel and its beautifully manicured gardens is a great base for exploring the surrounding areas of Stratford-Upon-Avon, Oxford, and the Cotswolds and as a events venue too.
The hotel has 6 rooms available to accommodate an array of events. Views of the gardens and historic adornments make excellent spaces to host a motivating meeting, captivating conference, and fairy-tale wedding ceremonies and receptions. Use of the outside spaces opens a variety of team-building options and make for stunning photography of your Big Day.
The grand Parkside Suite can accommodate up to 100 guests, an excellent choice for a gala dinner or reception. For smaller events The Windsor, Garden and Berkeley Rooms are perfect for those with groups between 40 and 50 and the 2 boardrooms can comfortably seat 10 delegates. Day and Residential Packages are available.
With 69 comfortable bedrooms and suites, a restaurant, bar, and lounge to relax in, there are plenty of opportunities to recharge either from a busy day at a conference, after a party or wedding reception.
The hotel is unmissable, located directly on Banbury Cross just 300m from the station, 5 minutes from Broughton Castle and 15 minutes travel to Upton.
| Venue | Whately Hall Hotel |
|---|---|
| Capacity | 100 guests |
| Address | 17-19 Horse Fair Banbury Cross Banbury Oxfordshire OX16 0AN |
Function Rooms & Event Spaces (5)
Parkside Suite
- Max Capacity: 100
- Dimensions: L:6.10m x W:17.00m
 Full Details
Full Details
The Parkside Suite is located on the first floor with natural daylight and views of our wonderful gardens.
Capacity
- Theatre: 100
- Banqueting: 70
- Dinner & Dance: 100
- Cabaret: 60
- Classroom: 25
- U-Shape: 40
- Boardroom: 40
- Request Availability
Garden Suite
- Max Capacity: 50
- Dimensions: L:7.90m x W:9.10m
 Full Details
Full Details
The Garden Suite is located on the ground floor with natural daylight and view over the hotel grounds.
Capacity
- Theatre: 50
- Banqueting: 30
- Cabaret: 30
- Classroom: 10
- U-Shape: 20
- Boardroom: 20
- Request Availability
Windsor Suite
- Max Capacity: 40
- Dimensions: L:10.90m x W:3.60m
 Full Details
Full Details
The Windsor Suite is located on the ground floor boasting natural daylight and the period character of Whateley Hall.
Capacity
- Theatre: 40
- Banqueting: 18
- Cabaret: 12
- Classroom: 8
- U-Shape: 16
- Boardroom: 16
- Request Availability
Blanchard Room
- Max Capacity: 15
- Dimensions: L:3.90m x W:5.40m
 Full Details
Full Details
The Blanchard Room is located on the ground floor boasting natural day light and the period character of Whateley Hall
Capacity
- Theatre: 15
- Banqueting: 8
- Classroom: 4
- Boardroom: 8
- Request Availability
Harness Suite
- Max Capacity: 15
- Dimensions: L:5.00m x W:4.50m
 Full Details
Full Details
The Harness Suite is located on the ground floor boasting natural day light and the period character of Whateley Hall.
Capacity
- Theatre: 15
- Banqueting: 8
- Classroom: 4
- Boardroom: 8
- Request Availability
Venue Features (13)
 AV Equipment
AV Equipment Accommodation
Accommodation Disability Access
Disability Access Family Friendly
Family Friendly In-house Catering
In-house Catering Late Licence
Late Licence Licensed Bar
Licensed Bar Local Public Transport
Local Public Transport Music Licence
Music Licence Outside Space
Outside Space Parking
Parking Wedding License
Wedding License Wi-Fi Access
Wi-Fi Access

