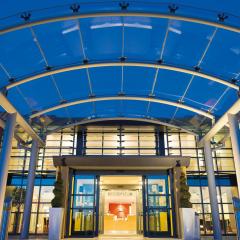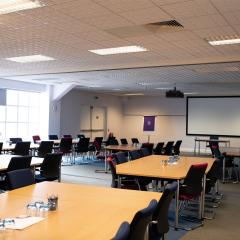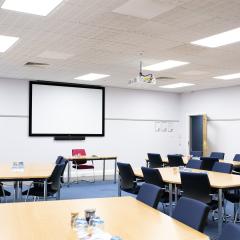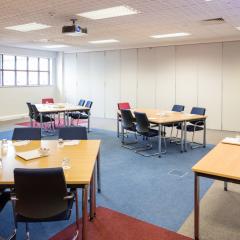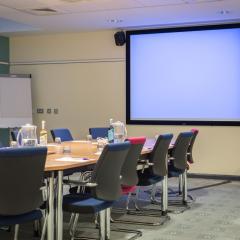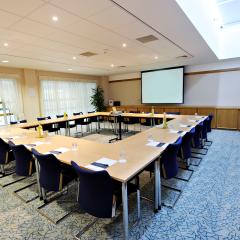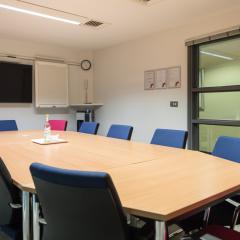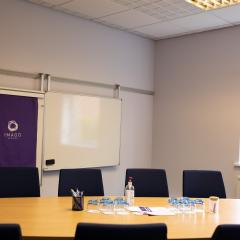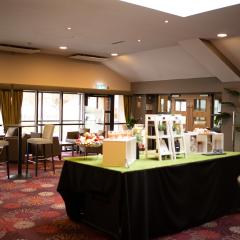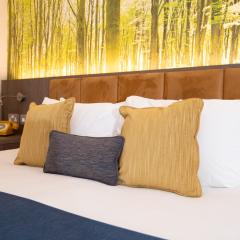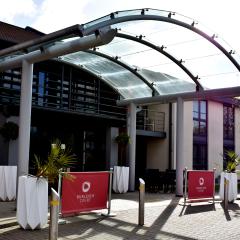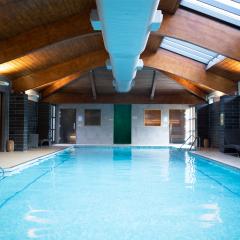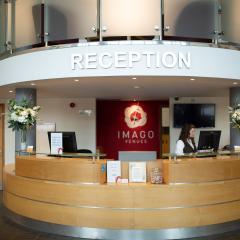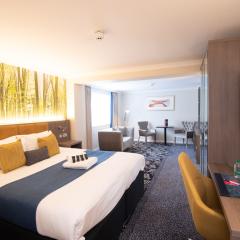Burleigh Court Conference Centre and Hotel
Located on Loughborough University campus, Burleigh Court Conference Centre and Hotel is an award-winning East Midlands venue for tailor made corporate meetings and events for up to 240 delegates. From conferences, sales presentations, board meetings and training days to more intimate meetings and interviews, 24 flexible, bright, and simple events spaces put the focus entirely on the business in hand.
The purpose-built meeting/training rooms at Burleigh Court Conference Centre and Hotel have air con, fully integrated AV technology and a 1 Gbps WiFi network. There are 3 larger rooms on the ground floor: at 225 sq m the Convention Room seats up to 200 theatre style, or 48 U-shape, and the Avon and Severn each have a maximum capacity of 110. 4 medium sized training rooms seat 80 theatre style, 40 cabaret and 22 U-shape; 2 small meeting rooms seat 60 and another holds 45 - perfect for more intimate meetings and private dining. There are also 14 syndicate rooms with 2 seating 12 and the rest seating 10.
The venue has dedicated break out and refreshment areas, a very professional events team, and some attractively priced delegate packages. Overnight accommodation is available to suit all budgets, there’s a restaurant and bar, a Leisure and Therapy Centre, and free onsite parking.
Burleigh Court Conference Centre and Hotel is conveniently just 1 mile from J23 of the M1 and 8 miles from East Midlands Airport. London St Pancras is only 90 minutes by train.
| Venue | Burleigh Court Conference Centre and Hotel |
|---|---|
| Capacity | 200 guests |
| Address | Ashby Road Loughborough University (West Park) Loughborough Leicestershire LE11 3GR |
Function Rooms & Event Spaces (7)
Convention Room
- Max Capacity: 200
- Dimensions: L:22.50m x W:10.00m x H:3.00m
 Full Details
Full Details
Ceiling-mounted data projector
Projector screen
Air-conditioning
Natural daylight
Free, unlimited 1Gbps Wi-Fi
Crestron system for touch control of av equipment
DVD/Blu-ray player
Built-in PA System with lapel, handheld, and over ear microphones
CD player
Display rails allowing display of posters hanging of additional whiteboards/flipcharts
Dimmable lighting systems
Flipcharts, whiteboards, stationery
Ergonomic seating
Induction loops for impaired hearingCapacity
- Theatre: 200
- Cabaret: 120
- Classroom: 90
- U-Shape: 48
- Boardroom: 56
- Request Availability
Avon and Severn
- Max Capacity: 110
- Dimensions: L:12.00m x W:10.00m x H:3.00m
 Full Details
Full Details
Ceiling-mounted data projector
Projector screen
Air-conditioning
Natural daylight
Free, unlimited 1Gbps Wi-Fi
Crestron system for touch control of av equipment
DVD/Blu-ray player
Built-in PA System with lapel, handheld, and over ear microphones
CD player
Display rails allowing display of posters hanging of additional whiteboards/flipcharts
Dimmable lighting systems
Flipcharts, whiteboards, stationery
Ergonomic seating
Induction loops for impaired hearingCapacity
- Theatre: 110
- Cabaret: 56
- Classroom: 60
- U-Shape: 24
- Boardroom: 32
- Request Availability
Dove, Swift, Soar and Derwent
- Max Capacity: 80
- Dimensions: L:10.50m x W:9.00m x H:3.00m
 Full Details
Full Details
We offer 4 medium-sized training and meeting rooms - the Dove, Soar, Swift and Derwent. Identical in dimensions, all our rooms seat up to 80 theatre style or 40 cabaret style.
They are ideal for training sessions and make the perfect size breakout room for larger events. The rooms are fully air-conditioned, wheelchair accessible, have natural daylight, and are located on the ground floor.
Key features:
- Ceiling-mounted data projector
- Projector screen
- Air-conditioning
- Natural daylight
- Free, unlimited 1Gbps WIFI
- DVD/Blu-ray player
- CD player
- Display rails allowing display of posters hanging of additional whiteboards/flipcharts
- Flipchart, whiteboards, stationery
- Ergonomic seating
- Induction loops for impaired hearingCapacity
- Theatre: 80
- Cabaret: 40
- Classroom: 40
- U-Shape: 22
- Boardroom: 28
- Request Availability
Wye and Trent
- Max Capacity: 60
- Dimensions: L:9.00m x W:7.10m x H:2.60m
 Full Details
Full Details
Our small meeting rooms can accommodate meetings or more intimate, private dining functions for up to 60 delegates.
The rooms are fully air-conditioned, wheelchair accessible, have natural daylight, and are all located on the ground floor.
Key features:
- Ceiling-mounted data projector
- Projector screen
- Air-conditioning
- Natural daylight
- Free, unlimited 1Gbps Wi-Fi
- DVD/Blu-ray player
- CD player
- Visi Rails allowing display of posters and hanging of additional whiteboards/flipcharts
- Flipcharts, whiteboards, stationery
- Ergonomic seating
- Induction loops for impaired hearingCapacity
- Theatre: 60
- Cabaret: 30
- Classroom: 32
- U-Shape: 18
- Boardroom: 24
- Request Availability
Malcolm Brown
- Max Capacity: 45
- Dimensions: L:9.00m x W:7.40m x H:2.60m
 Full Details
Full Details
Key features:
- Projector screen available
- Portable table data projector
- Natural daylight
- Complimentary Wi-Fi
- Flip chart, whiteboards, stationery available
- Complimentary Wi-Fi access
- Direct access to Burleigh Court lounge and bar areaCapacity
- Theatre: 45
- Dinner & Dance: 40
- Cabaret: 28
- Classroom: 24
- U-Shape: 20
- Boardroom: 24
- Request Availability
Jubilee and Tamar
- Max Capacity: 12
- Dimensions: L:3.96m x W:5.63m x H:2.35m
 Full Details
Full Details
Tamar and Jubilee rooms seat up to 12 in boardroom style.
These rooms are ideal for interviews, small meetings, or event breakout rooms, and are all located on the Ground Floor. We have a selection of rooms with natural daylight, and all rooms come equipped with flipcharts and whiteboards as standard.
Key features:
- Free, unlimited 1Gbps Wi-Fi
- Flat screen TVs – compatible with laptops
- Flipchart, whiteboard, stationery
- Ergonomic seatingCapacity
- Reception: 12
- Boardroom: 10
- Request Availability
Syndicates 1-12
- Max Capacity: 10
 Full Details
Full Details
These rooms are ideal for interviews, small meetings, or event breakout rooms, and are all located on the Ground Floor. We have a selection of rooms with natural daylight, and all rooms come equipped with flipcharts and whiteboards as standard.
Capacity
- Boardroom: 10
- Request Availability
Venue Features (13)
 AV Equipment
AV Equipment Accommodation
Accommodation Disability Access
Disability Access Electric Vehicle Charging Station
Electric Vehicle Charging Station Family Friendly
Family Friendly In-house Catering
In-house Catering Leisure Facilities
Leisure Facilities Licensed Bar
Licensed Bar Local Public Transport
Local Public Transport Outside Space
Outside Space Parking
Parking Training Specialists
Training Specialists Wi-Fi Access
Wi-Fi Access

