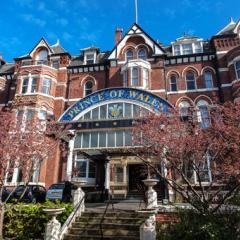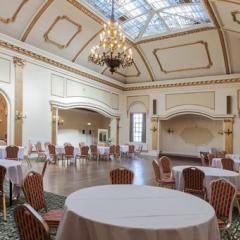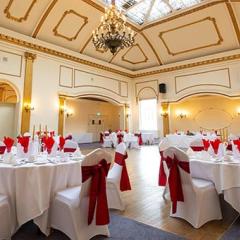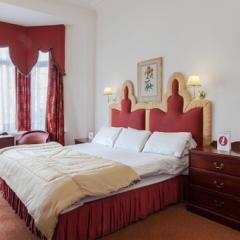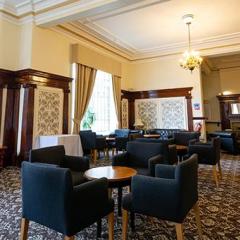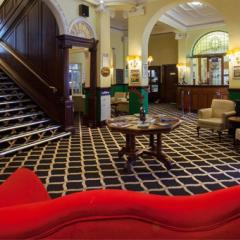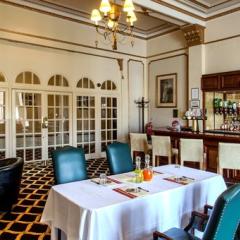The Prince of Wales Hotel
Close to the beach in the coastal town of Southport, The Prince of Wales Hotel provides an elegant backdrop to business meetings and events in North West England. Book for your next conference, product launch, exhibition, product launch, awards ceremony, training day, AGM, or board meeting, or for corporate celebrations and networking receptions. With capacity for up to 450 guests, this is also a great venue for weddings, with romantic photo opportunities on the beach.
There are 4 conference rooms at The Prince of Wales Hotel; the biggest is the Bamber Ballroom, with rich period character and an ornate balcony; this is a very grand space that holds 450 guests for a reception, 450 theatre style, or 350 for a banquet. The Windsor has capacity for 350 people for drinks, 300 theatre style, 180 dining, or 40 in boardroom set up, and The International Suite, 150 for cocktails, 80 for a conference and 70 for dinner. For more intimate soirees and meetings, the Cocktail Bar holds 50 standing or 16 seated.
All rooms have air con and complimentary wifi, on hand are a dedicated events team to help with all the arrangements including menus from the talented in-house team and AV equipment set up as required.
The hotel has154 guest bedrooms, a restaurant and bar. There is charged parking for 89 vehicles and Southport train station is just a 10 minute walk away. The nearest airport is Liverpool John Lennon, within 45 minutes’ drive.
| Venue | The Prince of Wales Hotel |
|---|---|
| Capacity | 450 guests |
| Address | Lord Street Southport Merseyside PR8 1JS |
Function Rooms & Event Spaces (3)
The Ballroom
- Max Capacity: 450
- Dimensions: L:21.00m x W:13.00m x H:7.00m
 Full Details
Full Details
The Ballroom is the crown jewel of the hotel, a spectacular function suite for large conferences, wedding receptions, gala dinners, and drinks receptions for up to 450 guests.
Capacity
- Theatre: 450
- Banqueting: 350
- Dinner & Dance: 220
- Cabaret: 120
- Classroom: 200
- U-Shape: 50
- Boardroom: 50
- Request Availability
The Windsor
- Max Capacity: 300
- Dimensions: L:19.00m x W:14.00m x H:6.00m
 Full Details
Full Details
The Windsor is a bright event space on the ground floor. The space is perfect for private and corporate events up to 300 delegate theatre style.
Capacity
- Theatre: 300
- Banqueting: 180
- Dinner & Dance: 100
- Cabaret: 96
- Classroom: 100
- U-Shape: 60
- Boardroom: 40
- Request Availability
The International Suite
- Max Capacity: 80
- Dimensions: L:12.00m x W:7.00m x H:3.80m
 Full Details
Full Details
The International Suite is a mid-sized function room with natural light, WiFi, and has full wheelchair access. The room can comfortably host up to 80 guests for a social or corporate event.
Capacity
- Theatre: 80
- Banqueting: 70
- Dinner & Dance: 60
- Cabaret: 48
- Classroom: 35
- U-Shape: 25
- Boardroom: 40
- Request Availability
Venue Features (11)
 AV Equipment
AV Equipment Accommodation
Accommodation Disability Access
Disability Access Family Friendly
Family Friendly In-house Catering
In-house Catering Late Licence
Late Licence Licensed Bar
Licensed Bar Local Public Transport
Local Public Transport Music Licence
Music Licence Wedding License
Wedding License Wi-Fi Access
Wi-Fi Access

