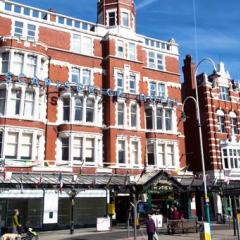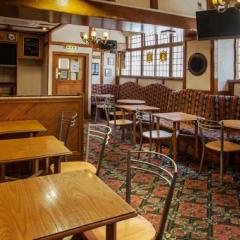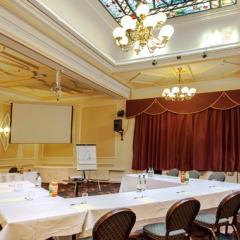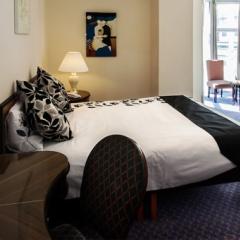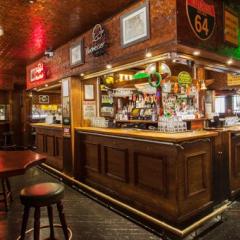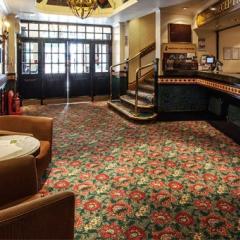The Scarisbrick Hotel
Within easy reach of Liverpool and Manchester and just a short stroll from the beach in the heart of town, The Scarisbrook Hotel Southport can be booked for medium sized business meetings and events for up to 120 guests. It’s a great venue for conferences, exhibitions, product launches, awards ceremonies, training days and board meetings, but is also good for more sociable affairs – parties, drink receptions and gala dinners. If you’re getting hitched, think of the photo opportunities; that handy coastal backdrop makes this a prime choice for North West of England weddings.
The Scarisbrook Hotel Southport has three event spaces. Biggest is the Isherwood Suite, measuring 148sq m and having its own stage area, dance floor and bar. It holds 120 people theatre style and banqueting, 70 in cabaret layout, and 40 in boardroom arrangement. The Derby Room is a smaller space with capacity for a dinner-dance for 40 guests, 38 for dining only, and 14 in U-shape. The Knightsbridge Cocktail Bar is a more intimate space that seats 10.
You’ll have complimentary wifi, a choice of menus from the in-house catering team, AV equipment to suit your requirements, and a team on hand to make sure everything goes to plan.
The venue has 126 guest bedrooms, a restaurant, and bars. There is limited onsite parking at no charge (20 spaces) with more parking close by. Southport train station is less than 10 minutes’ walk away, and Liverpool John Lennon Airport can be reached in under an hour by car.
| Venue | The Scarisbrick Hotel |
|---|---|
| Capacity | 120 guests |
| Address | 239 Lord Street Southport Merseyside PR8 1NZ |
Function Rooms & Event Spaces (2)
Isherwood Suite
- Max Capacity: 120
- Dimensions: L:11.00m x W:31.00m x H:4.20m
 Full Details
Full Details
The Isherwood Suite is the largest function room at the hotel. With natural daylight and air conditioning the suite is ideal for social and corporate events up to 120 guests.
Capacity
- Theatre: 120
- Banqueting: 120
- Dinner & Dance: 100
- Cabaret: 70
- Classroom: 35
- U-Shape: 25
- Boardroom: 40
- Request Availability
Derby Room
- Max Capacity: 40
- Dimensions: L:11.00m x W:5.00m x H:3.60m
 Full Details
Full Details
The Derby Room is suited to mid-sized events including training, conferences, and private dinners up to 40 guests.
Capacity
- Theatre: 20
- Banqueting: 38
- Dinner & Dance: 40
- Cabaret: 28
- Classroom: 10
- U-Shape: 14
- Boardroom: 12
- Request Availability
Venue Features (11)
 AV Equipment
AV Equipment Accommodation
Accommodation Disability Access
Disability Access Family Friendly
Family Friendly In-house Catering
In-house Catering Late Licence
Late Licence Licensed Bar
Licensed Bar Local Public Transport
Local Public Transport Music Licence
Music Licence Smoking Area
Smoking Area Wi-Fi Access
Wi-Fi Access

