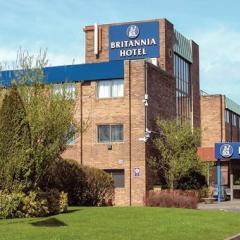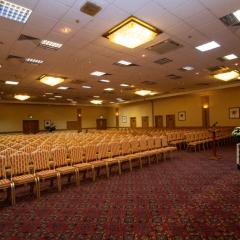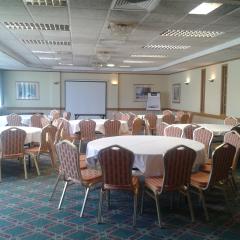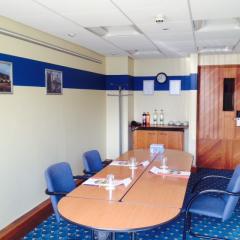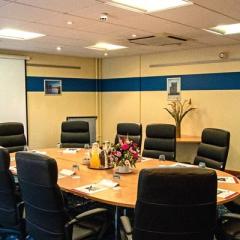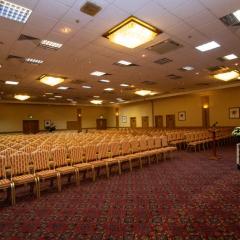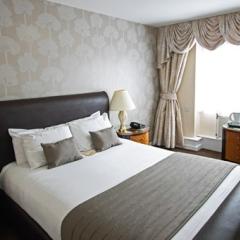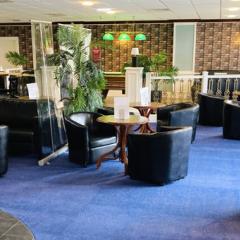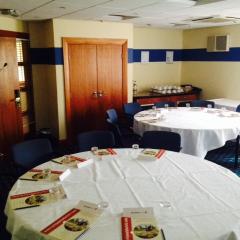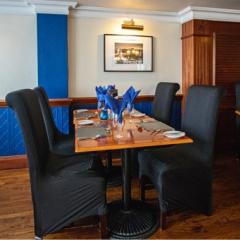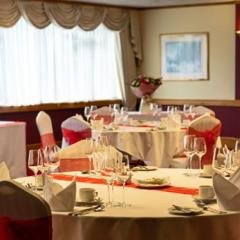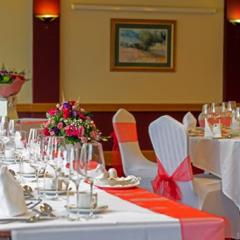Britannia Hotel Newcastle Airport
Convenience and flexibility are key at Britannia Hotel Newcastle Airport, just a 3-minute walk from the terminal. If you have delegates or guests flying in this is a handy venue for business meetings and events, weddings, and celebrations for up to 400 people. They’ve got it covered here for exhibitions, conferences, product launches, training days, awards ceremonies, banquets, networking receptions, and weddings, and they’re happy for the hotel to be the backdrop for photoshoots and filming.
There are 6 meeting rooms at Britannia Hotel Newcastle Airport. The biggest is the 359sqm Castellan Suite which holds 400 theatre style and 350 dining or for drinks. It can be divided in two for smaller events for 120 and 300. The Wansbeck Suite has capacity for a banquet or reception for 130, or a conference for 120. 2 smaller rooms each seat up to 25 people and for more intimate pow-wows and interviews there’s a meeting room for 6.
Wi-Fi is complimentary and AV equipment can be arranged to suit your event, as can catering to include Halal. From your initial enquiry to the finale of your meeting or function you’ll be well looked after by a dedicated events team.
The hotel has 105 bedrooms for your overnight guests, and an onsite bar and restaurant. Britannia Hotel Newcastle Airport is just off the A696, has 350 free parking spaces and Metro link to the city centre.
| Venue | Britannia Hotel Newcastle Airport |
|---|---|
| Capacity | 400 guests |
| Address | Newcastle International Airport Woolsington Newcastle Upon Tyne Tyne and Wear NE13 8DJ |
Packages (1)
Day Delegate Package
- Guests: 300 max (minimum numbers apply)
- Price from: £23.00 per person
 Description & Details
Description & Details
We offer the day delegate rate to events over 10. It is cost effective way to have everything all in one.
Includes:
Main meeting room hire
3 servings of tea, coffee and biscuits (1st servings with pastries)
Working finger buffet lunch OR 2 Course hot lunch in restaurant (numbers dependant)
Delegate Stationary
Projector & Screen
Flipchart & Pens
Water- Request a Quote
Please note that advertised packages are guideline prices and subject to availability and number of guests attending.
Function Rooms & Event Spaces (7)
Castellan Suite
- Max Capacity: 400
- Dimensions: L:21.40m x W:16.80m x H:4.40m
 Full Details
Full Details
This room is ideal for the larger events or a event which needs a breakout space / dining area close by or exhibition space.
This room can hold up to 400 theatre style and has a patrician wall to separate the rooms, it has its own entrance, washroom facilities, bar and foyer area which is great for those needing a area to gather delegates for refreshments or to register the delegates.As this room separates the spec will change please see individual details.
Capacity
- Theatre: 400
- Banqueting: 220
- Dinner & Dance: 250
- Cabaret: 160
- Classroom: 200
- U-Shape: 60
- Request Availability
Castellan One
- Max Capacity: 200
- Dimensions: L:12.80m x W:16.80m x H:4.40m
 Full Details
Full Details
This is one side of our large room once particianed.
Capacity
- Theatre: 200
- Banqueting: 120
- Dinner & Dance: 120
- Cabaret: 96
- Classroom: 120
- U-Shape: 40
- Boardroom: 50
- Request Availability
Castellan Two
- Max Capacity: 180
- Dimensions: L:8.60m x W:16.80m x H:4.40m
 Full Details
Full Details
Smallest section of the two rooms.
Capacity
- Theatre: 180
- Banqueting: 100
- Dinner & Dance: 100
- Cabaret: 64
- Classroom: 60
- U-Shape: 30
- Boardroom: 40
- Request Availability
Wansbeck Suite
- Max Capacity: 80
- Dimensions: L:15.10m x W:10.40m x H:2.80m
 Full Details
Full Details
Situated on the ground floor with its own entrance, washroom facilities, bar and enclosed garden area, this room is perfect for any style of meeting or corporate event. The room is light and provides a space that is versatile to most set up and styles of events.
Capacity
- Theatre: 80
- Banqueting: 70
- Dinner & Dance: 70
- Cabaret: 56
- Classroom: 50
- U-Shape: 30
- Boardroom: 40
- Request Availability
Hexham Room
- Max Capacity: 24
- Dimensions: L:6.10m x W:5.20m x H:2.50m
 Full Details
Full Details
This rooms is just off our main reception area and still on ground floor, offer space for a boardroom style meeting or a small training room.
Capacity
- Theatre: 24
- Cabaret: 16
- Classroom: 15
- U-Shape: 16
- Boardroom: 16
- Request Availability
Northumberland
- Max Capacity: 18
- Dimensions: L:7.20m x W:6.20m x H:2.40m
 Full Details
Full Details
This space is just of our lovely Castellan Suite, so has a lovely foyer entrance with washroom facilities, the room itself is a space suited to a boardroom meeting or small training space.
Capacity
- Cabaret: 16
- U-Shape: 16
- Boardroom: 18
- Request Availability
Jesmond & Corbridge
- Max Capacity: 6
- Dimensions: L:6.10m x W:2.70m x H:2.30m
 Full Details
Full Details
Both rooms mirror themselves as a boardroom for 6 maximum so ideal for interviews, initiate meetings or a work space, somewhere quite.
Rooms on the ground floor just past our reception desk.Capacity
- Boardroom: 6
- Request Availability
Venue Features (13)
 AV Equipment
AV Equipment Accommodation
Accommodation Disability Access
Disability Access Family Friendly
Family Friendly In-house Catering
In-house Catering Licensed Bar
Licensed Bar Local Public Transport
Local Public Transport Music Licence
Music Licence Parking
Parking Self Catering Allowed
Self Catering Allowed Smoking Area
Smoking Area Wedding License
Wedding License Wi-Fi Access
Wi-Fi Access

