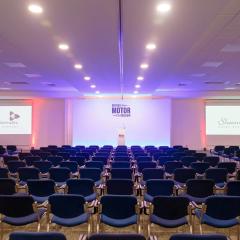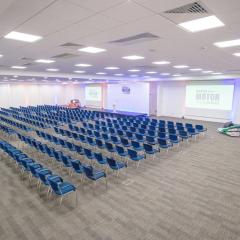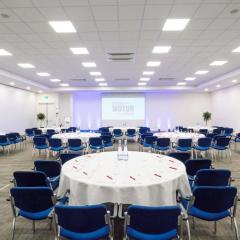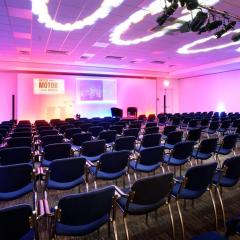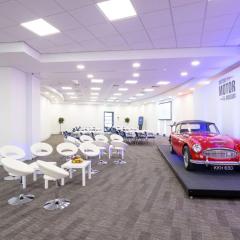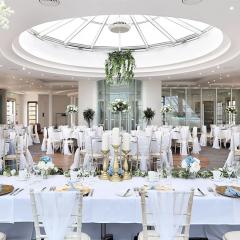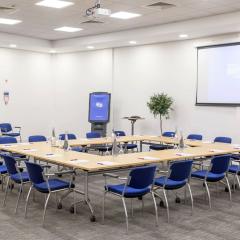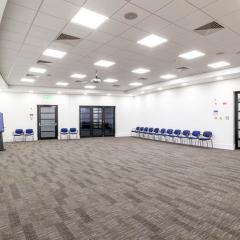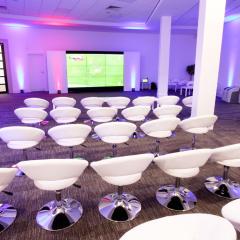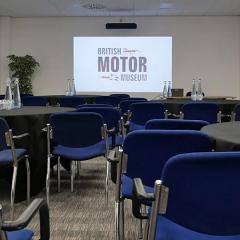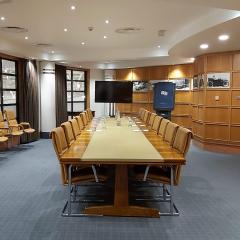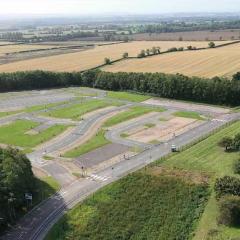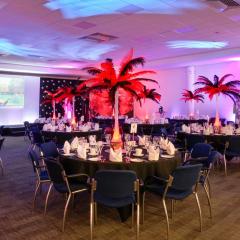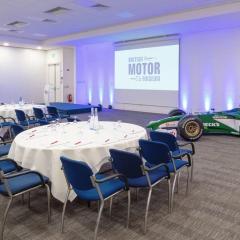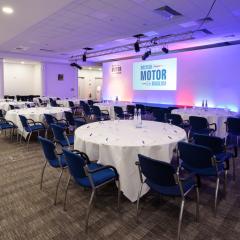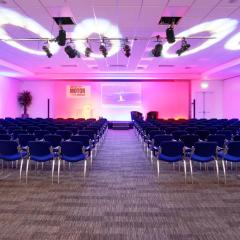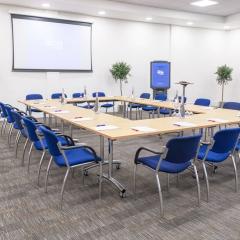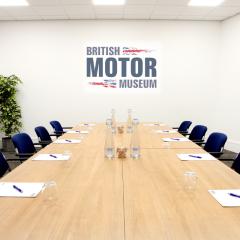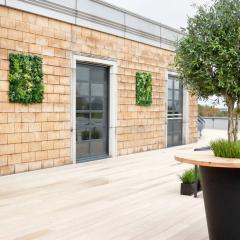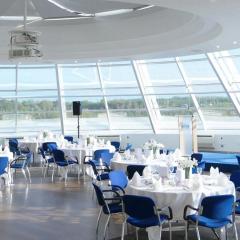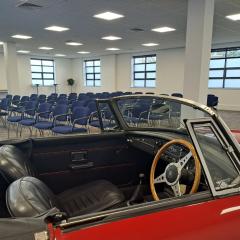British Motor Museum
With a convenient central Midlands location, the British Motor Museum has amazing spaces that offer a unique backdrop to weddings and celebrations, business meetings and events for up to 600 people. This Eco award-winning venue is great for conferences, product launches, exhibitions, awards ceremonies, banquets, training, and team building days, AGMs, and smaller executive meetings.
There are 18 hire spaces at The British Motor Museum; biggest are the Exhibition Gallery and the Conference & Exhibition Suite, both holding up to 600 guests. Conference Rooms 1 and 2 both seat 250, and the slightly smaller Lecture Suite and Sky Suite on the top floor have capacity for 200; with the Sky Suite comes a roof top balcony with panoramic views.
There are 2 further Lecture Rooms that seat 100 and one that for 75 delegates; in the South Wing there is 1 room that accommodates up to 100 and 4 further rooms that are great for breakouts and meetings, with capacity for 16-56. There is also a dedicated Boardroom for 20, and two smaller meeting rooms for 18 and 16. Outside are 65 acres of grounds that include 3 hard standing arenas, perfect for marquees and drive-in cinema.
Superspeedy wifi comes gratis, the venue has state-of-the-art AV technology and you’ll be looked after by an expert events team. Menus are tailored to suit your event by creative in-house chefs; worth checking out are the competitively priced delegate packages.
J12 of the M40 is just minutes away, Warwick and Leamington Spa train stations are within 8 miles.
| Venue | British Motor Museum |
|---|---|
| Capacity | 600 guests |
| Address | Banbury Road Gaydon Warwickshire CV35 0BJ |
Function Rooms & Event Spaces (10)
Conference & Exhibition Suite
- Max Capacity: 600
- Dimensions: L:32.00m x W:19.50m x H:3.60m
 Full Details
Full Details
The Conference and Exhibition Suite is ideal for large self-contained conferences, meetings and dinners. The room benefits from ground-level wide access doors and seats up to 600 delegates in a theatre style layout, or 360 cabaret style.
The room offers full drive in access, rigging points and AV equipment and can be linked to the Exhibition Gallery giving added flexibility for large sets, exhibitions and product launches.
The Conference and Exhibition Suite can also be divided into two separate rooms Conference Room 1 & 2 by a soundproof partition, each seating 250 delegates.
Capacity
- Theatre: 600
- Banqueting: 360
- Cabaret: 360
- Request Availability
Conference Room 1
- Max Capacity: 250
- Dimensions: L:19.50m x W:16.00m x H:3.60m
 Full Details
Full Details
Conference Room 1 connects to the Exhibition Gallery which provides a dedicated entrance for your delegates as well as a great branding opportunity and breakout space for refreshments and networking. It can accommodate 250 delegates with front projection and 180 for a dinner.
Capacity
- Theatre: 250
- Banqueting: 180
- Cabaret: 180
- Request Availability
Conference Room 2
- Max Capacity: 250
- Dimensions: L:19.50m x W:16.00m x H:3.60m
 Full Details
Full Details
With the soundproof partition in place Conference Room 2 boasts vehicle access doors and a private delegate entrance. This private Conference Suite Reception area offers great branding opportunities as well as as breakout space for refreshments and networking.
Capacity
- Theatre: 250
- Banqueting: 180
- Cabaret: 180
- Request Availability
Lecture Suite
- Max Capacity: 200
- Dimensions: L:34.00m x W:10.00m x H:3.60m
 Full Details
Full Details
From a conference to a product launch the Lecture Suite offers a versatile and flexible space accommodating up to 200 delegates. The room benefits from vehicle access doors so you can drive a vehicle or kit straight in, facilitating an easy set up and breakdown.
The Suite can also be partially divided or split with a soundproof partition into Lecture Room 1 & 2.
Capacity
- Theatre: 200
- Banqueting: 160
- Cabaret: 160
- Request Availability
Sky Suite
- Max Capacity: 200
- Dimensions: L:18.00m x W:20.60m x H:3.20m
 Full Details
Full Details
The Sky Suite can accommodate 200 delegates theatre style. The room can also be divided with a glass partition into a self-contained Sky Suite Reception bar area and a sound proofed separate function space.
The Sky Suite's adjoining Roof Top Terrace allows you to take your event outside for some blue-sky thinking. The Terrace offers an amazing outdoor area for you to enjoy pre-dinner drinks and a unique space for networking.
Capacity
- Theatre: 200
- Banqueting: 180
- Cabaret: 150
- Request Availability
Lecture Room 1
- Max Capacity: 100
- Dimensions: L:17.00m x W:10.00m x H:3.60m
 Full Details
Full Details
Lecture Room 1 can accommodate smaller meetings from 20 - 100 delegates and is suitable for a wide variety of events including training days, meetings and lectures.
Capacity
- Theatre: 100
- Banqueting: 80
- Cabaret: 80
- Classroom: 50
- U-Shape: 28
- Boardroom: 32
- Request Availability
Lecture Room 2
- Max Capacity: 100
- Dimensions: L:17.00m x W:10.00m x H:3.60m
 Full Details
Full Details
Lecture Room 2 can accommodate meetings from 20 - 100 delegates to suit a wide variety of events including training days, meetings and lectures.
Capacity
- Theatre: 100
- Banqueting: 80
- Cabaret: 80
- Classroom: 50
- U-Shape: 28
- Boardroom: 32
- Request Availability
Lecture Room 3
- Max Capacity: 75
- Dimensions: L:12.80m x W:13.80m x H:3.60m
 Full Details
Full Details
Lecture Room 3 can accommodate up to 75 delegates theatre style and is an ideal room for a small exhibition, meeting, lecture, or training session.
The room is located centrally within the venue and links to both the Conference Suite Reception and the Exhibition Gallery. It comes with a fully integrated projector and screen as well as air conditioning and a flip chart.
Lecture Room 3 works well in classroom style and as a breakout room for the Conference and Exhibition Suite.
Capacity
- Theatre: 75
- Banqueting: 70
- Cabaret: 50
- Classroom: 25
- U-Shape: 20
- Boardroom: 25
- Request Availability
South Wing 1
- Max Capacity: 56
- Dimensions: L:11.00m x W:6.30m x H:2.80m
 Full Details
Full Details
Located on ground level next to South Wing 2, 3 and 4. The room comes with a 4k data projector and air conditioning as standard. Flip charts, pens and pads are available on request.
Capacity
- Theatre: 56
- Cabaret: 40
- Classroom: 30
- U-Shape: 22
- Boardroom: 26
- Request Availability
Boardroom
- Max Capacity: 20
- Dimensions: L:13.60m x W:6.20m x H:2.40m
 Full Details
Full Details
The Boardroom provides a traditional yet prestigious retreat for small meetings of up to 20 delegates. The traditional boardroom table is complemented with sumptuous leather chairs and views overlooking the Motor Museum.
The room has a range of features including; wooden panelled walls with historic motoring images, its own private cloakroom facilities, blackout curtains and a plasma screen.
Capacity
- Boardroom: 20
- Request Availability
Venue Features (10)
 AV Equipment
AV Equipment Disability Access
Disability Access Electric Vehicle Charging Station
Electric Vehicle Charging Station Family Friendly
Family Friendly In-house Catering
In-house Catering Licensed Bar
Licensed Bar Music Licence
Music Licence Outside Space
Outside Space Parking
Parking Wi-Fi Access
Wi-Fi Access

