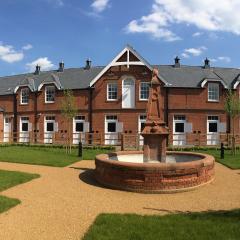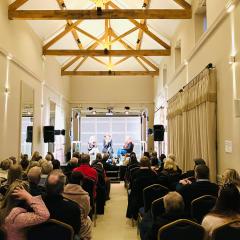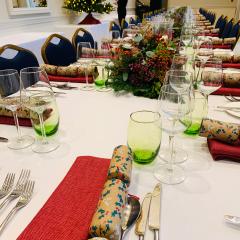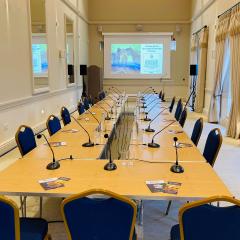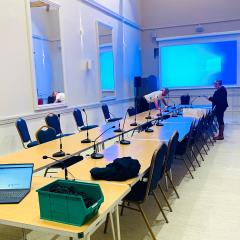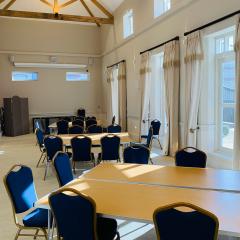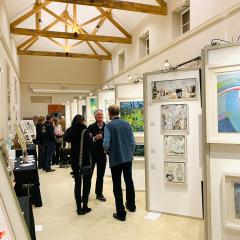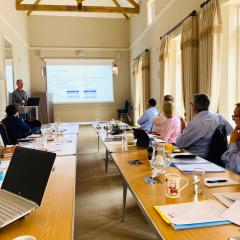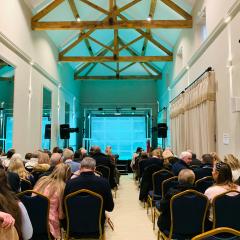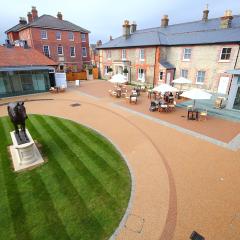The National Horseracing Museum
It’s fair to say The National Horseracing Museum in Suffolk is a venue fit for royalty; this 5-acre site in the heart of Newmarket is where the sporting palace and racing stables of King Charles II once stood. With such a prestigious history this handsome venue is sure to impress for bespoke business meetings and events for up to 100 delegates. Opt for exclusive hire or the space to suit your exhibition, conference, teambuilding day, training workshop, meeting, or networking reception.
With self-contained WCs and a private kitchen, the John Lambton Rooms is the biggest indoor space with capacity for 100 guests for a reception, 60 theatre, classroom, dining, or a cabaret layout. There are also very refined spaces for outdoor events for 100-200 guests – perfect for summer events.
The venue offers complimentary wifi, state-of-the-art AV technology, and catering to suit, with the option to partner your booking with lunch in the Tack Room restaurant. Tie in an activity with your event - besides the National Horseracing Museum, onsite are the Packard Galleries of British Sporting Art in Palace House, and a chance to meet former racehorses in the flagship home of Retraining of Racehorses.
The National Horseracing Museum is easily reached from major routes; public car parks and Newmarket train station are within walking distance.
| Venue | The National Horseracing Museum |
|---|---|
| Capacity | 100 guests |
| Address | Palace Street Newmarket Suffolk CB8 8EP |
Function Rooms & Event Spaces (1)
John Lambton Rooms
- Max Capacity: 100
 Full Details
Full Details
Originally built to stable the horses belonging to the owners of Palace House, the John Lambton Rooms offer an attractive space ideal for meetings and conferences, as well as lectures, private dining, and pop-up shops, plus weddings, celebrations, and community events. Facilities include a private kitchen and state-of-the-art AV system. Square or circular tables can be configured to suit your room layout requirements.
Capacity
- Reception: 100
- Theatre: 60
- Banqueting: 60
- Cabaret: 60
- Classroom: 60
- U-Shape: 30
- Boardroom: 30
- Request Availability
Venue Features (8)
 AV Equipment
AV Equipment Disability Access
Disability Access Family Friendly
Family Friendly In-house Catering
In-house Catering Local Public Transport
Local Public Transport Music Licence
Music Licence Outside Space
Outside Space Wi-Fi Access
Wi-Fi Access

