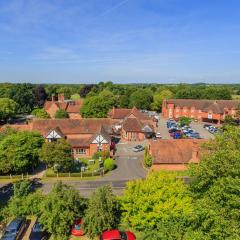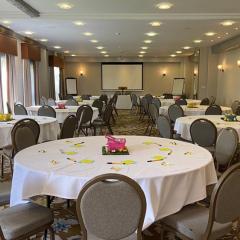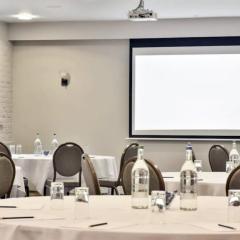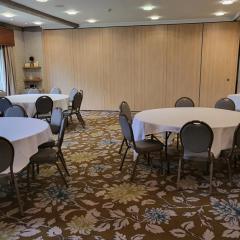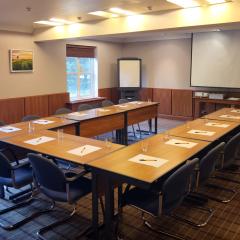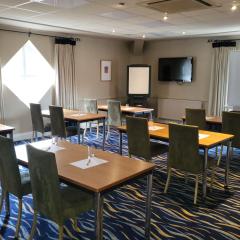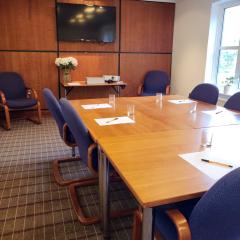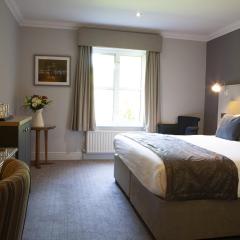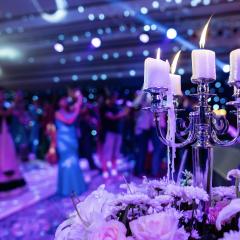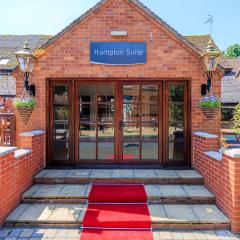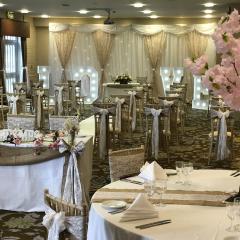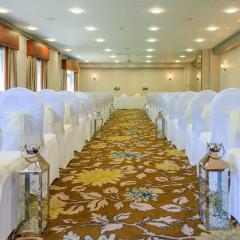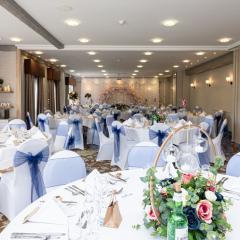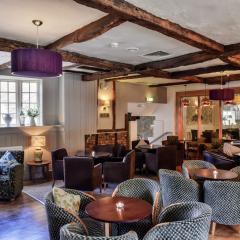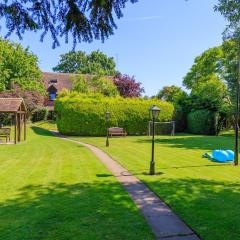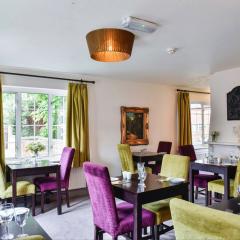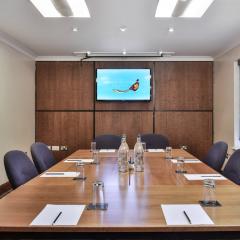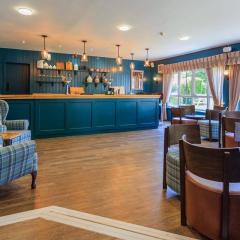The Charlecote Pheasant Hotel
In days gone by The Charlecote Pheasant Hotel was a busy working farm in the picturesque village of Charlecote just a few miles from Stratford-upon-Avon. Now it’s a sought-after wedding venue and a peaceful setting for business meetings and events for up to 160 delegates, covering exhibitions, conferences, product launches, training and team building days, banquets and private dining, networking receptions and parties.
Inside you’ll find a very comfortable blend of charm and character, modern facilities, and first-rate service. Outside are extensive landscaped gardens and grounds that are ideal for team building activities.
There are 6 event spaces to choose from; the biggest is the self-contained Hampton Suite which has a private bar and accommodates 160 theatre style, 130 dining or 78 in cabaret set up. The Lucy Room holds 80 theatre style, 60 dining and 30 U-shape, and the Fairfax Room, 70, 50 and 30 in the same respective layouts. There are also 3 purpose-built meeting rooms that seat 20-35 theatre style, and 9-16 in U-shape.
You’ll be in the safe hands of an experienced Events Team and will have menus tailored to suit your event from creative in-house chefs. The hotel has up-to-the-minute AV equipment and complimentary Wi-Fi, as well as access to professional training specialists. The range of delegate packages offer excellent value and for overnight guests, there are 70 bedrooms.
The Charlecote Pheasant Hotel has free onsite parking, the M40 is just 4 miles away, Stratford-upon-Avon train station 5 miles and Birmingham Airport 18 miles.
| Venue | The Charlecote Pheasant Hotel |
|---|---|
| Capacity | 160 guests |
| Address | Charlecote Road Charlecote Stratford-Upon-Avon Warwickshire CV35 9EW |
Function Rooms & Event Spaces (6)
Hampton Suite
- Max Capacity: 160
 Full Details
Full Details
The Hampton Suite is a large self-contained function room, featuring its own private bar, reception, toilets, lounge, and outside seating it’s ideal for weddings, gala dinners, and larger conferences up to 160 guests. The suite can be partitioned into two sections, the Fairfax and Lucy rooms.
Capacity
- Theatre: 160
- Banqueting: 130
- Dinner & Dance: 130
- Cabaret: 78
- Classroom: 32
- U-Shape: 52
- Boardroom: 60
- Request Availability
Lucy Room
- Max Capacity: 80
 Full Details
Full Details
The Lucy Room is the larger half of the Hampton Suite when divided, with plenty of natural daylight and doors leading out to the grounds it’s perfect for meetings, dinners, conferences, presentations, and drinks receptions up to 80 guests.
Capacity
- Theatre: 80
- Banqueting: 60
- Classroom: 30
- U-Shape: 30
- Boardroom: 40
- Request Availability
Fairfax Room
- Max Capacity: 70
 Full Details
Full Details
The Fairfax Room is the smaller section of the Hampton Suite when partitioned, the room still offers plenty of natural daylight and complimentary Wi-Fi, ideal for meetings, dinners, smaller conferences, and drinks receptions for up to 70 guests.
Capacity
- Theatre: 70
- Banqueting: 50
- Classroom: 25
- U-Shape: 30
- Boardroom: 30
- Request Availability
Barford
- Max Capacity: 35
 Full Details
Full Details
Barford is the largest of the dedicated meeting and training rooms, located on the ground floor with natural light and built in screen it can accommodate up to 35 delegates theatre style or 20 in a boardroom configuration.
Capacity
- Theatre: 35
- U-Shape: 16
- Boardroom: 20
- Request Availability
Walton
- Max Capacity: 35
 Full Details
Full Details
Walton is a dedicated meeting and training room located on the second floor, offering plenty of natural daylight the room features projector, screen, air conditioning, and white board, perfect for presentations for up to 35 delegates theatre style or 18 for a meeting.
Capacity
- Theatre: 35
- Classroom: 12
- U-Shape: 16
- Boardroom: 18
- Request Availability
Sherbourne
- Max Capacity: 20
 Full Details
Full Details
Sherbourne is the smallest of the dedicated meeting and training rooms, located on the ground floor with built in screen, projector, and boasting natural daylight it’s ideal for more intimate presentations up to 20 theatre style or a comfortable boardroom for 8 delegates.
Capacity
- Theatre: 20
- Classroom: 12
- U-Shape: 9
- Boardroom: 10
- Request Availability
Venue Features (16)
 AV Equipment
AV Equipment Accommodation
Accommodation Disability Access
Disability Access Family Friendly
Family Friendly In-house Catering
In-house Catering Late Licence
Late Licence Licensed Bar
Licensed Bar Local Public Transport
Local Public Transport Music Licence
Music Licence Outside Space
Outside Space Parking
Parking Self Catering Allowed
Self Catering Allowed Smoking Area
Smoking Area Training Specialists
Training Specialists Wedding License
Wedding License Wi-Fi Access
Wi-Fi Access

