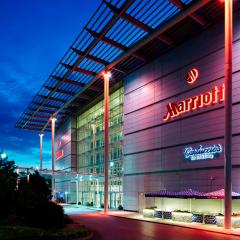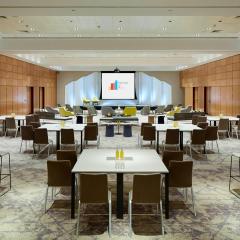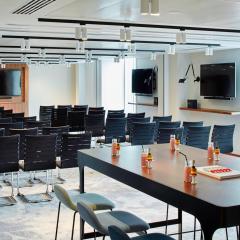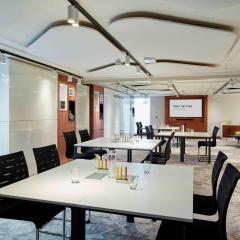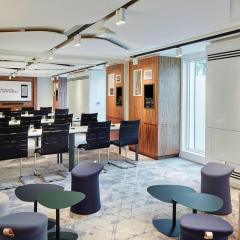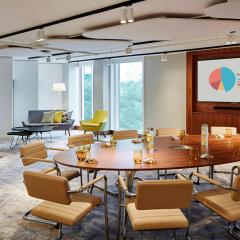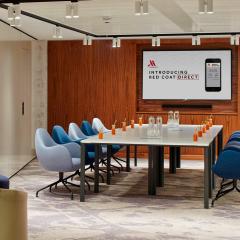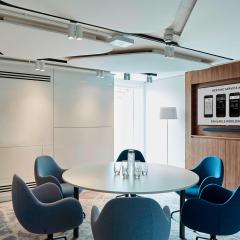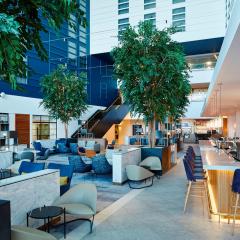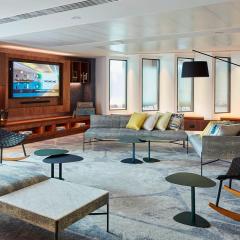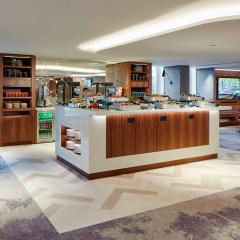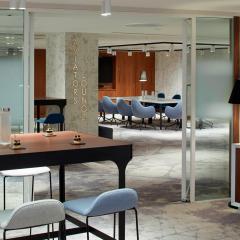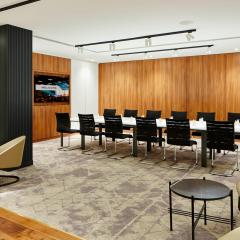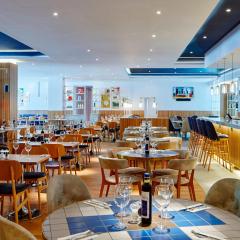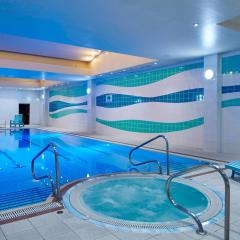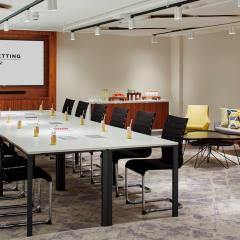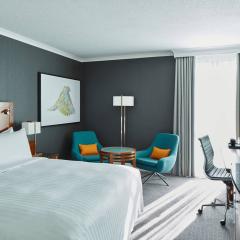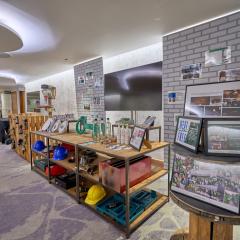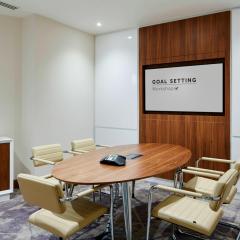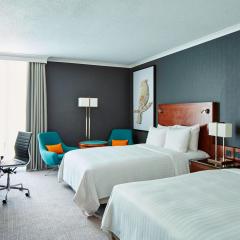London Heathrow Marriott Hotel
Convenience is king at London Heathrow Marriot Hotel, especially if you have delegates or guests flying in from Europe or around the globe. This is a prime venue for international business meetings and events for up to 480 delegates; think conferences, exhibitions, product launches, team building and training days, think awards ceremonies, banquets, and networking receptions. It’s also ideal for smaller executive meetings, and for weddings if you have friends and relatives coming from overseas.
There are 29 flexible award-winning event spaces at London Heathrow Marriot Hotel; largest is the Lindbergh Suite, with capacity for a reception for 480 guests, a theatre style conference for 440, or a gala dinner for 360. The suite divides into 3 smaller spaces holding 100-400 for drinks, 100-300 theatre style and 80-240 dining.
This Marriot Hotel then has 8 medium sized suites seat up to 45, or hold 80 standing, 13 further rooms seat 10-35, and for more intimate meetings there are 4 rooms that seat 4-6. There are also 12 breakout rooms.
At the London Heathrow Marriot you can expect super-speedy Wi-Fi and leading-edge AV technology; a technician and photographer are available if required, you’ll be in the safe hands of a very knowledgeable events team and will have menus from talented in-house chefs.
The hotel is just minutes from all Heathrow terminals, has an Italian restaurant, a fitness centre, indoor heated pool, onsite parking, and 393 crisp and modern bedrooms.
| Venue | London Heathrow Marriott Hotel |
|---|---|
| Capacity | 480 guests |
| Address | Bath Road Harlington Hayes Greater London UB3 5AN |
Function Rooms & Event Spaces (7)
Lindbergh Suite
- Max Capacity: 480
- Dimensions: L:30.50m x W:13.50m x H:4.00m
 Full Details
Full Details
The Lindbergh Suite is the largest function room at the hotel, with air conditioning and pre dinner drinks area it’s ideal for large scale gala dinners, weddings, conferences, and glitzy receptions for up to 480 guests. The suite can be partitioned into 3 separate spaces if required.
Capacity
- Reception: 480
- Theatre: 440
- Banqueting: 360
- Dinner & Dance: 330
- Cabaret: 240
- Classroom: 300
- U-Shape: 85
- Request Availability
Bleriot Suite
- Max Capacity: 80
- Dimensions: L:6.60m x W:16.20m x H:2.40m
 Full Details
Full Details
The Bleriot Suite is a bright 106 square meter events space, featuring built in AV, air conditioning, and plenty of natural daylight it can comfortably accommodate up to 80 guests. The suite can be partitioned into 4 sections which can be combined into different sized spaces.
Capacity
- Theatre: 80
- Banqueting: 80
- Cabaret: 42
- Classroom: 36
- U-Shape: 40
- Boardroom: 36
- Request Availability
Orville Suite
- Max Capacity: 45
- Dimensions: L:14.10m x W:5.60m x H:2.20m
 Full Details
Full Details
The Orville Suite is a bright function space with air conditioning, natural daylight, built in AV, dry wipe walls, and its own lounge area, ideal for meetings, training, presentations, brain storming sessions, and conferences for up to 45 delegates. The suite can be partitioned into two separate areas if required.
Capacity
- Theatre: 45
- Banqueting: 40
- Cabaret: 30
- Classroom: 24
- U-Shape: 28
- Boardroom: 26
- Request Availability
Wilbur Suite
- Max Capacity: 45
- Dimensions: L:14.00m x W:4.50m x H:2.20m
 Full Details
Full Details
The Wilbur Suite, bathed in natural light thanks to its floor to ceiling windows, is a modern meetings and events room, offering air conditioning and built in AV equipment it’s perfect for meetings, presentations, training, and conferencing for up to 40 delegates. The suite can be divided into two sections if required.
Capacity
- Theatre: 45
- Banqueting: 40
- Cabaret: 30
- Classroom: 24
- U-Shape: 28
- Boardroom: 26
- Request Availability
Earhart
- Max Capacity: 25
- Dimensions: L:6.60m x W:9.00m x H:2.20m
 Full Details
Full Details
Earhart is a popular choice for private and corporate events, with air conditioning, natural daylight, and built in AV it can accommodate up to 25 guests.
Capacity
- Theatre: 25
- Banqueting: 15
- Classroom: 12
- U-Shape: 16
- Boardroom: 14
- Request Availability
Coleman
- Max Capacity: 12
 Full Details
Full Details
Coleman is a smart air-conditioned space for up to 12 delegates, with its modern interior, built in AV, and dry wipe walls it’s a popular choice for meetings and training sessions.
Capacity
- Boardroom: 12
- Request Availability
Cody
- Max Capacity: 6
- Dimensions: L:4.90m x W:5.70m x H:2.20m
 Full Details
Full Details
Cody is an intimate air-conditioned room, with built in AV and natural light it’s a good choice for smaller meetings and interviews for up to 6 delegates.
Capacity
- Boardroom: 6
- Request Availability
Venue Features (12)
 AV Equipment
AV Equipment Accommodation
Accommodation Disability Access
Disability Access Electric Vehicle Charging Station
Electric Vehicle Charging Station Family Friendly
Family Friendly In-house Catering
In-house Catering Late Licence
Late Licence Licensed Bar
Licensed Bar Local Public Transport
Local Public Transport Music Licence
Music Licence Parking
Parking Wi-Fi Access
Wi-Fi Access

