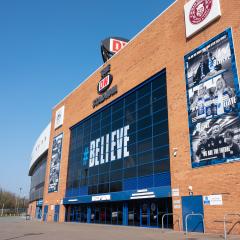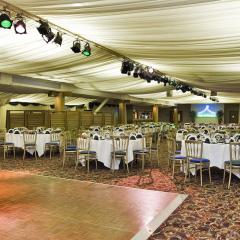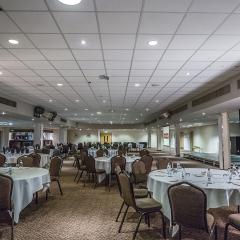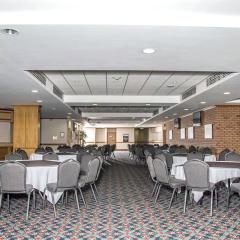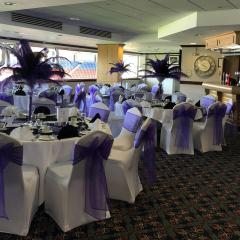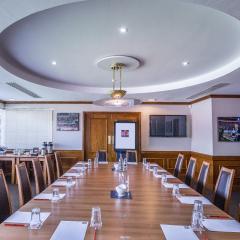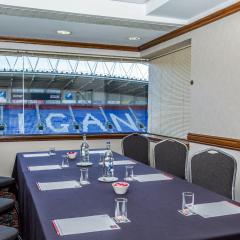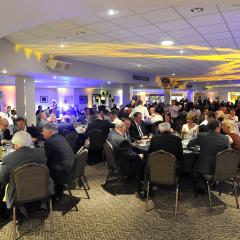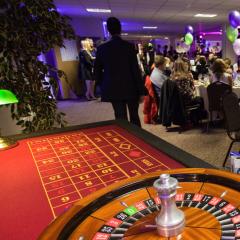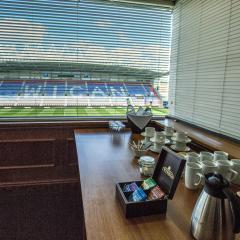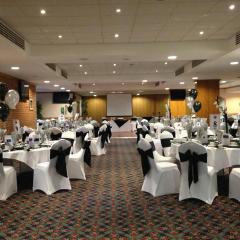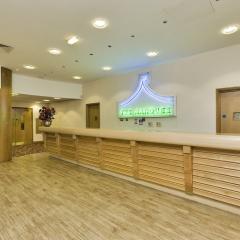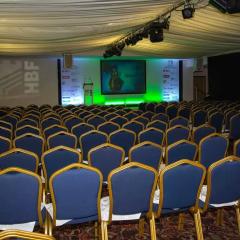DW Stadium
Home to Wigan Athletic and Wigan Warriors, DW Stadium is a go to venue for North West of England for weddings, business meetings and events for up to 600 attendees. If you’re planning an exhibition, product launch, conference, seminar, training workshop, team building day or a smaller executive meeting, this should be on your list. It’s also an impressive venue for banquets, networking receptions and corporate parties.
Of the 12 meeting spaces at DW Stadium 8 have pitch views. The largest space is the DW Sport Fitness Lounge, with capacity for 600 as a standing reception, 500 theatre style, 420 dining, or 200 in classroom configuration. The Marquee is a similar size, holding 500, 390 and 200 in the same respective layouts.
Going down in size, the Springfield Lounge seats 200 theatre style or 280 for a banquet, and the Phoenix Lounge and the Carling Lounge both seat 100 theatre style, 120 dining, or 32 U-Shape. 2 smaller rooms seat up to 40 and 5 Executive Suites hold 24 guests.
The vast outside space can be utilised for anything form car shows to team building activities. The stadium has state-of-the-art AV equipment and high speed Wi-Fi; there’s a dedicated events team on hand and the venue offers flexible catering options.
DW Stadium has 2,300 free parking spaces, major routes are within easy reach and Wigan North Western train station is just 7 minutes by car.
| Venue | DW Stadium |
|---|---|
| Capacity | 600 guests |
| Address | Loire Drive, Robin Park Wigan Lancashire WN5 0UZ |
Function Rooms & Event Spaces (7)
The Marquee
- Max Capacity: 600
 Full Details
Full Details
The Marquee is an impressive multi-purpose event space, at 612 square meters of space and featuring its own private entrance and bar it’s ideal for all large-scale events up to 600 guests.
Capacity
- Reception: 600
- Theatre: 500
- Banqueting: 390
- Dinner & Dance: 350
- Cabaret: 256
- Classroom: 200
- Request Availability
DW Sports Fitness Lounge
- Max Capacity: 500
 Full Details
Full Details
Situated on the ground floor is the DW Sports Fitness Lounge, a versatile function room with air conditioning, stage, two bars, private reception, and 762 square meters of space, ideal for large gala dinners, product launches, conferences, and sparkling champagne receptions up to 500 guests.
Capacity
- Theatre: 500
- Banqueting: 420
- Dinner & Dance: 350
- Cabaret: 320
- Classroom: 200
- Request Availability
Springfield Lounge
- Max Capacity: 280
 Full Details
Full Details
Located on the second floor of the West stand is the Springfield Lounge, this self-contained function room offers air-conditioning, built-in AV and PA, plus two bars, ideal for social and corporate events up to 280 guests. The Springfield Lounge can be partitioned into three separate areas if required.
Capacity
- Theatre: 200
- Banqueting: 280
- Dinner & Dance: 250
- Cabaret: 104
- Classroom: 120
- U-Shape: 70
- Boardroom: 80
- Request Availability
Carling Lounge
- Max Capacity: 120
 Full Details
Full Details
The Carling Lounge is a great space for proms, wedding receptions, dinners, and conferences. Located on the third floor of the West stand with pitch side views, air conditioning, and bar it can comfortably accommodate up to 120 guests.
Capacity
- Theatre: 100
- Banqueting: 120
- Dinner & Dance: 100
- Classroom: 50
- U-Shape: 32
- Boardroom: 45
- Request Availability
Phoenix Lounge
- Max Capacity: 120
 Full Details
Full Details
The Phoenix Lounge is a popular function room for private and corporate events, offering 466 square meters of air conditioning space, natural light, bar, and pitch views it makes the perfect backdrop for dinners, conferences, and drinks receptions up to 120 guests.
Capacity
- Theatre: 100
- Banqueting: 120
- Dinner & Dance: 100
- Classroom: 50
- U-Shape: 32
- Boardroom: 45
- Request Availability
Chairman's Suite
- Max Capacity: 40
 Full Details
Full Details
Located on the third floor of the West stand is the Chairman's Suite, a handsome function space with air conditioning, natural light, and pitch views, ideal for smaller gatherings, meetings, and training for up to 40 guests.
Capacity
- Theatre: 40
- Banqueting: 28
- Classroom: 27
- Boardroom: 28
- Request Availability
Executive Suites
- Max Capacity: 20
 Full Details
Full Details
Choose from one of the four Executive Suites at the stadium, each offers natural light, air conditioning, Wi-Fi, and stunning views over the pitch.
Capacity
- Theatre: 20
- Banqueting: 12
- Boardroom: 12
- Request Availability
Venue Features (10)
 AV Equipment
AV Equipment Disability Access
Disability Access Family Friendly
Family Friendly In-house Catering
In-house Catering Late Licence
Late Licence Licensed Bar
Licensed Bar Local Public Transport
Local Public Transport Music Licence
Music Licence Parking
Parking Wi-Fi Access
Wi-Fi Access

