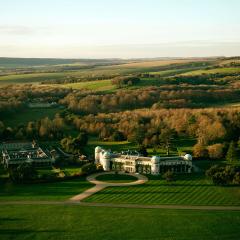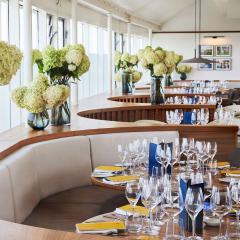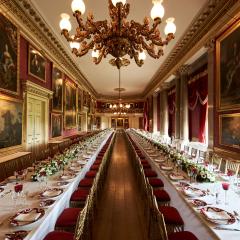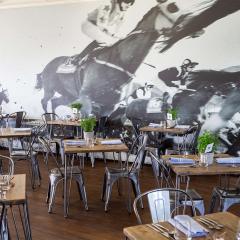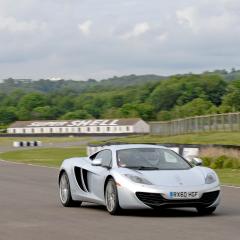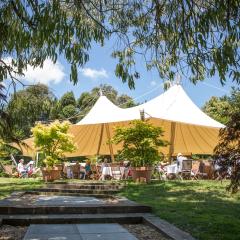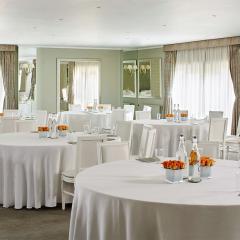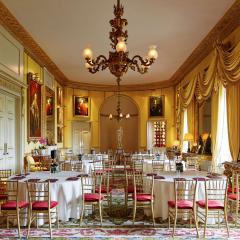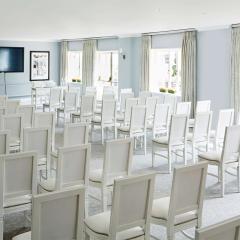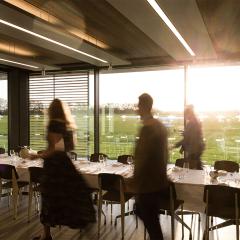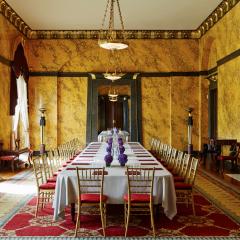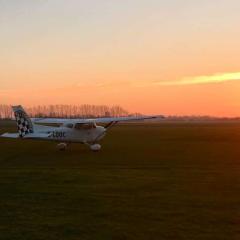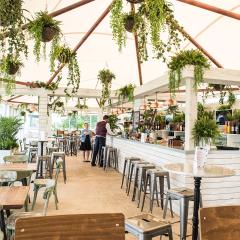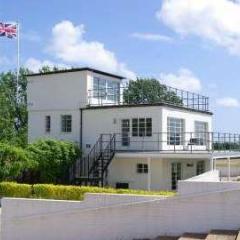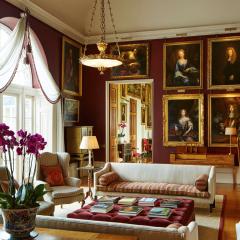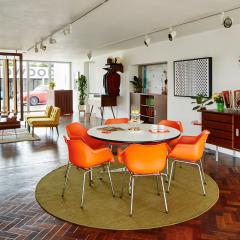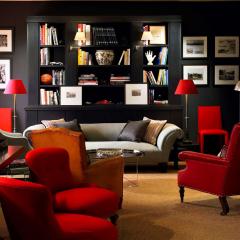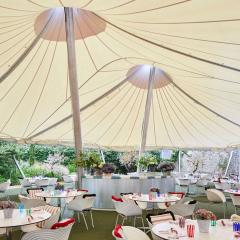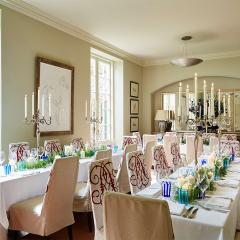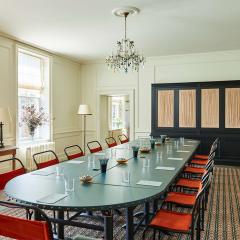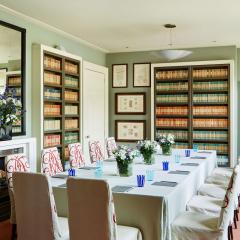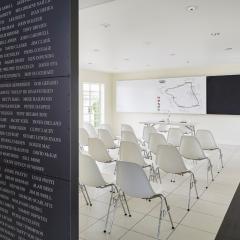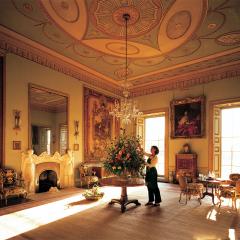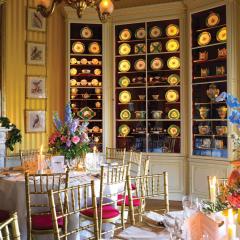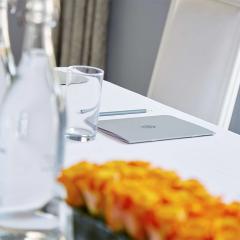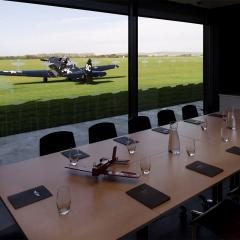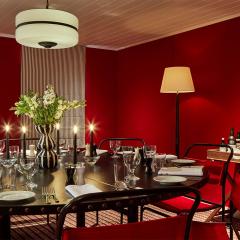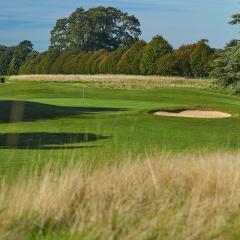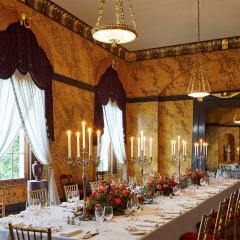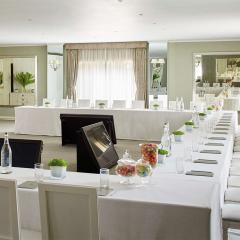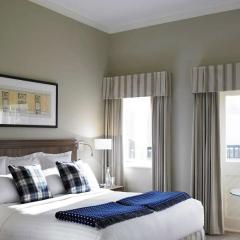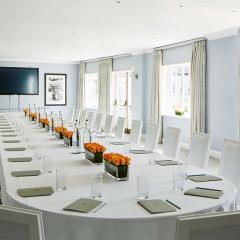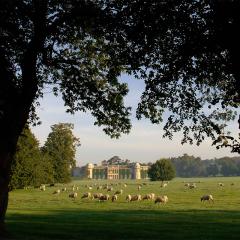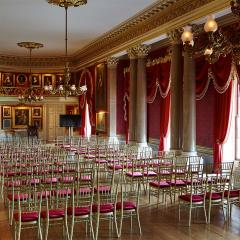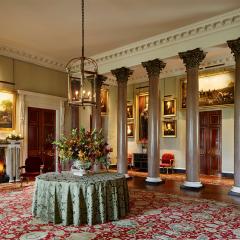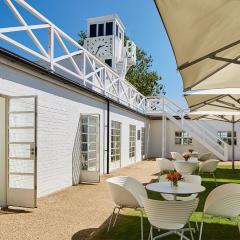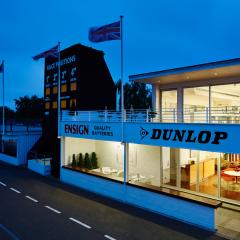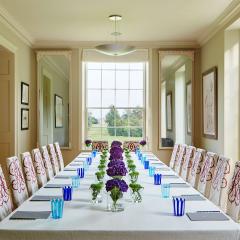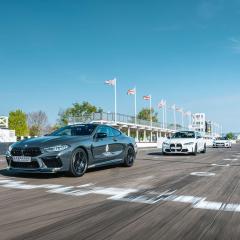The Goodwood Estate
Whatever your business meeting or event there’s a venue for it at world famous Goodwood, set on an 11,000-acre estate just outside of Chichester, surrounded by glorious Sussex countryside. Home to the Dukes of Richmond for over 300 years, this is an incredible venue for fairytale weddings, business meetings and events.
Discover the perfect space for product launches, top level conferences, board meetings, AGMs, training workshops, team building days, banquets, champagne receptions, photoshoots, and filming.
At the heart of the estate Goodwood House provides a sumptuous backdrop for events for 12-245 guests; the 9 spaces include a lavish Egyptian Dining Room and an opulent deep red Ballroom with impressive artworks.
Formerly a coaching inn for guests staying at the main house, The Goodwood Hotel has 9 light and airy spaces for hire, with capacity for 5-150 delegates; outside is The Cedar Lawn for summer events.
Once regarded as the most luxurious doghouse in the world, The Kennels has 4 event spaces for 6-78 people, as well as dining rooms and an outdoor putting green for alfresco gatherings.
Home to the popular Goodwood Revival, The Motor Circuit is an iconic venue with 4 fantastic trackside event spaces holding 9-140, including the Supershell Building with its 50’s pub style feel.
The Racecourse is one of the most versatile venues on the Goodwood Estate, with 4 indoor spaces for up to 250 guests, and outdoor capacity for up to 1,000. Great for corporate race days!
On the historic airfield, The Aerodrome is a modern glass-fronted building with views of the runway; it has 3 event spaces with capacity for 14-80 people; book The Rooftop for spectacular panoramic views.
With prestigious venues like these you can expect a very attentive events team, state-of-the-art AV equipment, reliable Wi-Fi, first-class catering from talented in-house chefs and even butler service. The estate has one of the world’s best downland golf courses, they offer driving and flying experiences, plus clay and simulated game shooting. There is plenty of onsite parking, London is 1hr 30 minutes by train.
| Venue | The Goodwood Estate |
|---|---|
| Capacity | 250 guests |
| Address | Goodwood Chichester West Sussex PO18 0PX |
Function Rooms & Event Spaces (26)
Charlton Stand (Goodwood Racecourse)
- Max Capacity: 250
 Full Details
Full Details
The first floor Charlton Stand is perfect for larger conferences and parties as it holds up to 250 guests and is self-contained. The two distinct areas to this space come into their own for meetings and for drinks and dining, both have incredible views over the racecourse and countryside. In the summer there is also use of the Richmond Lawn for events.
- Request Availability
Ballroom (Goodwood House)
- Max Capacity: 245
- Dimensions: L:24.30m x W:7.00m x H:6.80m
 Full Details
Full Details
On the ground floor, the Ballroom is a beautiful venue for meetings and events for up to 245 guests. This vast space, in the French style of Louis XV, has a true sense of grandeur, with marble pillars, gilt chandeliers, deep red flock walls, sumptuous drapes, and an impressive art collection.
Capacity
- Theatre: 245
- Banqueting: 180
- Cabaret: 120
- Classroom: 100
- U-Shape: 50
- Boardroom: 72
- Request Availability
The Horsewalk (Goodwood Racecourse)
- Max Capacity: 200
 Full Details
Full Details
The Horsewalk is the racecourse restaurant, sited under the Charlton Stand; it’s a clean and contemporary multi-use space that can be hired for private events for up to 200 guests and is suited as much to dinners and parties as it is to conferences and seminars.
- Request Availability
Supershell Building (Motor Circuit)
- Max Capacity: 190
 Full Details
Full Details
Overlooking one of the track bends, the iconic Supershell Building is a flexible space that’s great for photoshoots and filming or a car launch, or for something entirely different, you can take a seriously cool step back in time to a 50’s style pub facility with a bar, pub furniture pool table and darts – enormous fun for parties for up to 190 people.
Capacity
- Reception: 190
- Theatre: 80
- Banqueting: 140
- Cabaret: 60
- Classroom: 24
- U-Shape: 42
- Boardroom: 48
- Request Availability
Cedar Lawn (Goodwood Hotel)
- Max Capacity: 150
 Full Details
Full Details
Set within the historic walls of the Goodwood Estate, The Cedar Lawn offers a unique venue beneath a huge canopy for summer events such as drinks receptions, barbecues, and afternoon teas. It holds up to 150 guests.
- Request Availability
Cedar Suite (Goodwood Hotel)
- Max Capacity: 150
- Dimensions: L:16.00m x W:10.40m x H:2.60m
 Full Details
Full Details
The ground floor Cedar Suite is the largest event space at The Goodwood Hotel, with capacity for up to 150 delegates so it’s great for conferences and training days and equally good for dinner-dances and exhibitions. It can be divided into two smaller spaces (Cedar 1 and 2) holding 60 standing or 50 seated.
Capacity
- Theatre: 150
- Banqueting: 120
- Cabaret: 70
- Classroom: 60
- U-Shape: 50
- Boardroom: 40
- Request Availability
Yellow Drawing Room (Goodwood House)
- Max Capacity: 150
- Dimensions: L:15.50m x W:6.30m x H:5.50m
 Full Details
Full Details
The Yellow Drawing Room on the ground floor, makes a very cheerful backdrop to meetings or events for up to 150. The luxurious blend of yellow walls and drapes offsets the opulent gilt furnishings, light pours into the room through full height windows.
Capacity
- Theatre: 150
- Banqueting: 80
- Cabaret: 70
- Classroom: 50
- U-Shape: 30
- Boardroom: 40
- Request Availability
Oaks Suite (Goodwood Hotel)
- Max Capacity: 85
- Dimensions: L:16.70m x W:7.00m x H:2.50m
 Full Details
Full Details
The Oaks Suite is on the ground floor at the front of the hotel, overlooking the courtyard. It can be used as whole for conferences and networking buffets for up to 85 delegates or can be divided into two smaller rooms (Oaks 1 and 2) for training sessions and meetings for up to 30.
Capacity
- Theatre: 85
- Cabaret: 40
- Classroom: 30
- U-Shape: 30
- Boardroom: 30
- Request Availability
Aerodrome Café
- Max Capacity: 80
 Full Details
Full Details
With its glass frontage and outdoor terrace, the Aerodrome Café has uncompromising views of the airfield, so it makes a fantastic setting for business meetings and social events for 80 standing or 40 seated. Imagine a buffet or dinner, with caterers serving up produce that’s grown, raised, and grazed on the Goodwood Estate…
Capacity
- Reception: 80
- Banqueting: 40
- Request Availability
Egyptian Dining Room (Goodwood House)
- Max Capacity: 80
- Dimensions: L:14.60m x W:7.20m x H:5.50m
 Full Details
Full Details
This lavish and unique room is on the ground floor of the house and can hold up to 80 delegates – and what an incredible setting; vibrant colours and accessories create a sense of drama and luxury.
Capacity
- Theatre: 80
- Banqueting: 64
- Cabaret: 50
- Classroom: 50
- U-Shape: 12
- Boardroom: 28
- Request Availability
The Rooftop (Goodwood Aerodrome)
- Max Capacity: 80
 Full Details
Full Details
The Rooftop has capacity for up to 80 guests standing; with panoramic views that take in the airfield and The Motor Circuit, it’s absolutely perfect for daytime events and especially for a drinks reception on a balmy summers evening when the sunsets can be nothing short of glorious.
- Request Availability
Sussex Stand (Goodwood Racecourse)
- Max Capacity: 60
 Full Details
Full Details
The glass fronted Sussex Stand has amazing views across the course to the countryside beyond. It holds up to 60 and has two parts to it, which work well using one for meetings and one for refreshments and dining.
- Request Availability
Motor Circuit Café
- Max Capacity: 50
 Full Details
Full Details
The trackside Motor Circuit Café is on the ground floor and holds 50, upstairs is a flexible meeting room that’s brilliant for training and team building days or meetings and hospitality.
- Request Availability
Music Room (Goodwood House)
- Max Capacity: 48
- Dimensions: L:10.50m x W:5.30m x H:5.50m
 Full Details
Full Details
Also on the ground floor of Goodwood House, the Music Room is a smaller lounge space that’s perfect for receptions for up to 48 people. 17th century portraits, period furniture and a beautiful hand-crafted fireplace set the tone for a refined occasion.
- Request Availability
Jackie Stewart Pavilion (Motor Circuit)
- Max Capacity: 40
 Full Details
Full Details
The super-stylish Jackie Stewart Pavilion holds up to 40 delegates in the ground floor function room for board meetings and training days; it’s a great space – crips and modern with full height windows overlooking the track, and a private terrace.
Capacity
- Theatre: 40
- Banqueting: 40
- Cabaret: 18
- Classroom: 18
- U-Shape: 19
- Boardroom: 22
- Request Availability
Library (The Kennels)
- Max Capacity: 40
- Dimensions: L:9.70m x W:3.18m x H:2.63m
 Full Details
Full Details
On the first floor of The Kennels, the Library has a lovely informal feel and is stylishly modern, with colourful furnishings and eclectic ornaments. It holds 40 standing or 20 seated and is ideal for buffets and smaller presentations.
Capacity
- Reception: 40
- Theatre: 20
- Boardroom: 6
- Request Availability
Putting Green (The Kennels)
- Max Capacity: 40
 Full Details
Full Details
The Putting Green is a wonderful setting for events during the warmer months of the year; enjoy a relaxed dinner, afternoon tea or barbecue for up to 40 guests.
- Request Availability
Terrace Dining Room (The Kennels)
- Max Capacity: 40
- Dimensions: L:3.96m x W:9.15m
 Full Details
Full Details
The ground floor Terrace Dining Room has a modern country house feel to it and enjoys gorgeous views over the gardens. Great for all kinds of events from meetings and training days to lunches and afternoon teas, it seats up to 40 guests.
Capacity
- Theatre: 35
- Banqueting: 40
- Cabaret: 20
- Classroom: 12
- U-Shape: 22
- Boardroom: 26
- Request Availability
Lennox Room (Goodwood Hotel)
- Max Capacity: 36
- Dimensions: L:5.70m x W:7.60m x H:3.10m
 Full Details
Full Details
Located on the ground floor in the oldest part of the hotel, with a wonderful country house feel, is the Lennox Room. Part of the Lennox Suite, the room has a concealed state-of-the-art screen and a sound system; it can accommodate up to 30 guests for dinners, meetings, or parties.
Capacity
- Theatre: 36
- Banqueting: 30
- Cabaret: 24
- Boardroom: 20
- Request Availability
Music Room (The Kennels)
- Max Capacity: 30
- Dimensions: L:7.70m x W:3.80m x H:3.01m
 Full Details
Full Details
On the ground floor, the Music Room seats up to 30 for private dining and meetings. Floor to ceiling Georgian windows allow the natural light to pour in, there’s a flat screen TV for presentations, and a unique collection of privately owned Penguin Books.
Capacity
- Theatre: 30
- Banqueting: 24
- Cabaret: 16
- Classroom: 9
- U-Shape: 16
- Boardroom: 18
- Request Availability
Race Control Building (Motor Circuit)
- Max Capacity: 30
 Full Details
Full Details
The Race Control Building at Goodwood Motor Circuit is an exclusive use trackside venue which seats 30 delegates for team building and training days, meetings, and hospitality. The ground floor has a function room, lounge, dining area, kitchen, and outside, a platform terrace and enclosed grassed garden; on the first floor are two more outdoor terraces.
Capacity
- Theatre: 30
- Boardroom: 30
- Request Availability
Tapestry Drawing Room (Goodwood House)
- Max Capacity: 20
 Full Details
Full Details
The striking ground floor Tapestry Drawing Room is often used for smaller presentations and gatherings of up to 20 people. It’s an impressive space, with a beautiful painted ceiling, an exquisitely carved fireplace and 18th century French tapestries gifted by Louis XV to the Duke of Richmond.
Capacity
- Theatre: 20
- Request Availability
Card Room (Goodwood House)
- Max Capacity: 15
 Full Details
Full Details
Set in a turret, The Card Room works well for cosy dinners for 12 or drinks for 15. This small circular space on the ground floor is beautifully designed and houses a specially commissioned Sevres dinner service.
Capacity
- Reception: 15
- Boardroom: 12
- Request Availability
Syndicate Rooms (Goodwood Hotel)
- Max Capacity: 15
- Dimensions: L:6.30m x W:3.30m x H:2.20m
 Full Details
Full Details
Great for team briefings and more discreet meetings, the two ground floor Syndicate Rooms, Cherry and Chestnut, seat a maximum of 15 delegates. As they are close to The Cedar Suite they are also good used as breakout rooms to larger events.
Capacity
- Theatre: 15
- Boardroom: 10
- Request Availability
Teaching Room (Goodwood Aerodrome)
- Max Capacity: 14
 Full Details
Full Details
With open views over the runway, The Teaching Room at Goodwood Aerodrome is an inspiring setting – one that’s hard to beat for smaller meetings, training workshops and product briefings for up to 14 delegates.
Capacity
- Boardroom: 14
- Request Availability
Red Room (Goodwood Hotel)
- Max Capacity: 12
- Dimensions: L:4.40m x W:5.10m x H:3.00m
 Full Details
Full Details
Part of the Lennox Suite in the Goodwood Hotel is the Red Room, with its striking baize walls and faux ostrich leather covered table it makes a very distinguished space for 8-10 guests.
Capacity
- Theatre: 12
- Banqueting: 10
- Boardroom: 10
- Request Availability
Venue Features (14)
 AV Equipment
AV Equipment Accommodation
Accommodation Disability Access
Disability Access Family Friendly
Family Friendly Golf Course
Golf Course In-house Catering
In-house Catering Late Licence
Late Licence Leisure Facilities
Leisure Facilities Licensed Bar
Licensed Bar Music Licence
Music Licence Outside Space
Outside Space Parking
Parking Wedding License
Wedding License Wi-Fi Access
Wi-Fi Access

