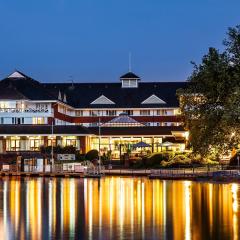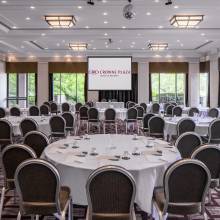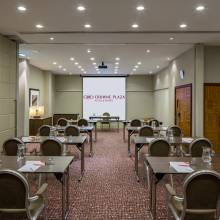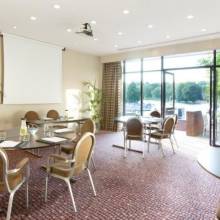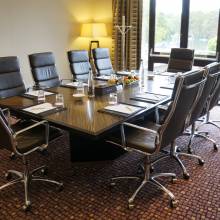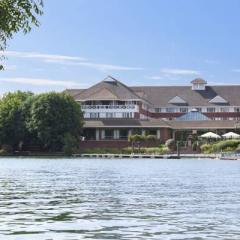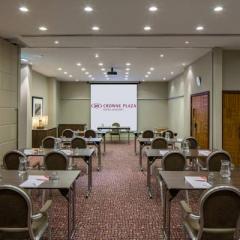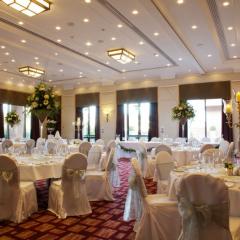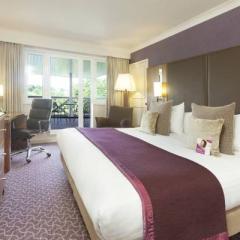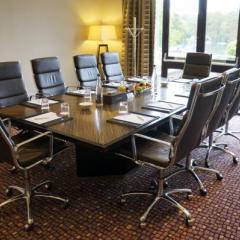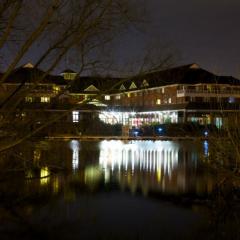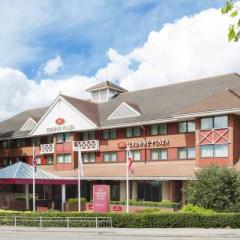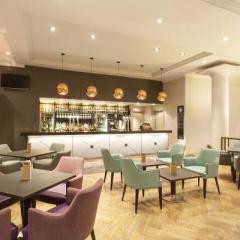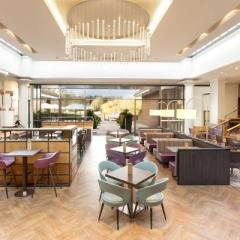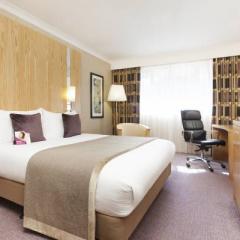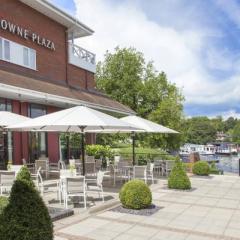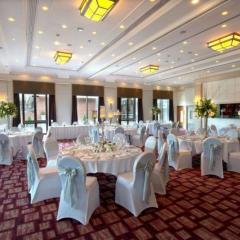Crowne Plaza Reading
A smart and sophisticated hotel, located on the banks of the Thames, filled with modern amenities and great facilities this is an ideal choice for those planning an event that want easy links to London and the surrounding attractions.
Situated just 15 minutes from Reading Town Centre where the train can whisk you to London within 30 minutes plus the M4 is only 4 miles away connecting you to Heathrow Airport. The stunning picturesque towns of Ascot and Henley-On-Thames are also less than half an hour away.
Meeting spaces within the hotel boast superb riverside views and are equipped with state-of-the-art AV equipment including lighting and staging if required. Crowne Plaza Hotels offer Meetings Directors who will take care of all your needs for your event. The hotel offers 6 meeting spaces, the grand River Suite, smaller flexible Caversham Suites, a Boardroom, and an Executive Office.
The River Suite, with its beautiful views out over the water is ideal for large scale conferencing and celebratory dinners accommodating up to 250 guests for a reception, 220 theatre-style or 180 banqueting style. Combined, the Caversham Suites hold a maximum of 80 but can be sub-divided into smaller spaces and the Boardroom and Executive Office seat 12 and 6, respectively.
The hotel’s facilities include a spa, fitness centre, infinity pool, bar and restaurant again offering lovely views over the Thames.
| Venue | Crowne Plaza Reading |
|---|---|
| Capacity | 250 guests |
| Address | Richfield Avenue Reading Berkshire RG1 8BD |
Function Rooms & Event Spaces (5)
River Suite
- Max Capacity: 200
- Dimensions: L:17.00m x W:14.47m x H:4.00m
 Full Details
Full Details
Stunning events space with river views.
Capacity
- Theatre: 200
- Banqueting: 160
- Dinner & Dance: 140
- Cabaret: 110
- Classroom: 110
- U-Shape: 50
- Boardroom: 60
- Request Availability
Caversham 1&2
- Max Capacity: 64
- Dimensions: L:13.00m x W:5.50m x H:2.80m
 Full Details
Full Details
Larger Meeting and Dining Room
Capacity
- Theatre: 64
- Banqueting: 50
- Dinner & Dance: 40
- Cabaret: 30
- Classroom: 28
- U-Shape: 26
- Boardroom: 26
- Request Availability
Caversham 2
- Max Capacity: 32
- Dimensions: L:7.60m x W:6.00m x H:2.80m
 Full Details
Full Details
Meeting and dining room
Capacity
- Theatre: 32
- Banqueting: 20
- Cabaret: 20
- Classroom: 18
- U-Shape: 16
- Boardroom: 16
- Request Availability
Caversham 1
- Max Capacity: 24
- Dimensions: L:5.50m x W:7.60m x H:2.80m
 Full Details
Full Details
Meeting, training and dining room.
Capacity
- Theatre: 24
- Banqueting: 16
- Cabaret: 15
- Classroom: 12
- U-Shape: 12
- Boardroom: 12
- Request Availability
Executive Boardroom
- Max Capacity: 12
 Full Details
Full Details
Boardroom
Capacity
- Boardroom: 12
- Request Availability
Venue Features (14)
 AV Equipment
AV Equipment Accommodation
Accommodation Disability Access
Disability Access Family Friendly
Family Friendly In-house Catering
In-house Catering Late Licence
Late Licence Leisure Facilities
Leisure Facilities Licensed Bar
Licensed Bar Local Public Transport
Local Public Transport Music Licence
Music Licence Parking
Parking Smoking Area
Smoking Area Wedding License
Wedding License Wi-Fi Access
Wi-Fi Access

