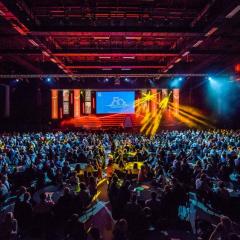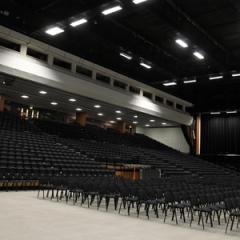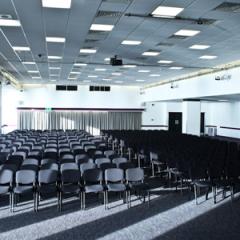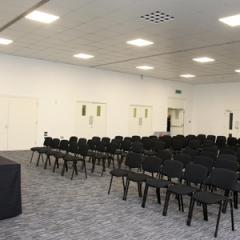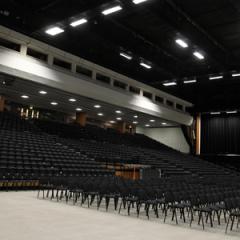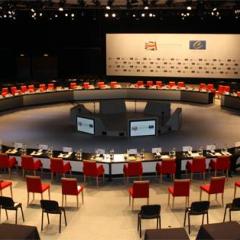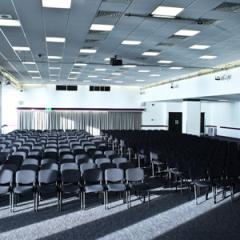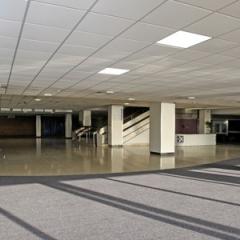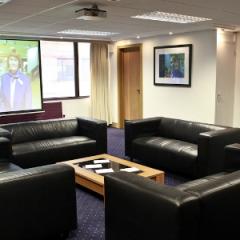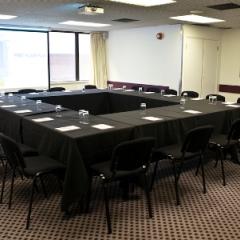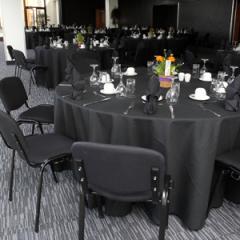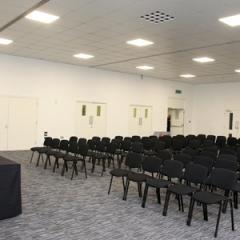Brighton Centre
Smack bang on the seafront of one of the UK’s most vibrant cities, this glass-clad venue accommodates up to 4,450 delegates and has 5,000 square metres of space! Spot on for ginormous scale events – and panoramic sea views to boot! Book it now for that next exhibition, conference, gala dinner, drinks reception, awards ceremony, AGM or corporate party.
On the ground floor is the light and spacious Foyer, giving an additional 1,300 square metres of space for large scale exhibitions. At the back is Meeting Room 1 which holds 350 delegates in theatre style and 288 for a banquet; use it as further exhibition space or for breakouts. It divides into four smaller spaces with capacity for 60-100 guests.
On the first floor the largest space, Auditorium 1, has a whopping great capacity of 4,450 people in theatre style, 2,500 for a reception, and 1,000 for a banquet. Either side are bars and landings, and plenty of room for refreshments and stands. Auditorium 2 holds 600 guests in theatre style, 800 for drinks and 350 for dinner; there are rooms for use as offices or VIP space to either end, and a link room to Auditorium 1. Mix it up, hire exactly the space you want.
On the second floor are Meeting Rooms & Offices 3-5, actually comprising two meeting rooms for up to 50 delegates and two offices with capacity for 2-10. Meeting Rooms & Offices 6-13 hold 20-70 people in theatre style or 12-30 in boardroom layout and are located on the third floor along with the Mass Media Area which seats 80 in theatre style, 40 in boardroom configuration, or can be used as a press area for 120.
The Syndicate Wing has its own entrance, loos and kitchen area and has two floors which both accommodate up to 400 people as one space or can be partitioned in two to hold 200 in each room. Hire it as a self-contained venue or in conjunction with events in the main building.
Needless to say: high speed wifi, top notch audio-visual equipment, high level security, a range of fabulous menus to suit all events, and a fully-fledged team to help with the nitty gritty and the seamless running of your event.
London is 53 miles away, Gatwick 35 minutes by car, and Heathrow just over an hour. Brighton station is a ten-minute walk, and there are several good hotels nearby for overnight delegates.
| Venue | Brighton Centre |
|---|---|
| Capacity | 4,450 guests |
| Address | Kings Road Brighton East Sussex BN1 2GR |
Function Rooms & Event Spaces (3)
Auditorium 1
- Max Capacity: 4500
 Full Details
Full Details
Perfect for large and international conferences, prestige exhibitions, grand banquets and product launches. With a flat floor area of just under 2,000m2, exhibition organisers can benefit from a large uninterrupted space. For conferences, the seating can be laid out in any configuration and with the use of the three balconies, the maximum seating is 4,450. Auditorium 1 is flanked on either side by the spacious East and West bars and landings. There is plenty of additional space for fast refreshment breaks, networking areas or additional exhibition stands. Features Air conditioning Water & waste facilities Flying points 8 booths for simultaneous translation Induction loop Wireless internet access
Capacity
- Theatre: 4500
- Banqueting: 1000
- Dinner & Dance: 1000
- Classroom: 800
- Request Availability
Auditorium 2
- Max Capacity: 640
 Full Details
Full Details
Versatile space with a bank of windows down the length of one wall, uninterrupted views of the beachfront. Blackout facilities are also available. As the seating in Auditorium 2 is not fixed,the room can be laid out to the organisers’ individual requirements. Using the link room between Auditorium 1 and Auditorium 2,exhibition organisers can benefit from an additional 597m2 ofcontinuous floor space. At either end of Auditorium 2 are smaller meeting spaces which can work well as organisers’ offices, speakers’ rooms or for syndicate sessions. Features Air conditioning Bar en suite Adjacent room / office with en suite washroom facilities, suitable for organisers office High level room suitable for projection (west end of hall) and for sound mixing Induction loop Wireless internet access
Capacity
- Reception: 640
- Theatre: 600
- Banqueting: 350
- Dinner & Dance: 310
- Classroom: 200
- Request Availability
Syndicate Wing with 4 syndicate rooms
- Max Capacity: 400
 Full Details
Full Details
Own entrance, cloakroom facilities and bar. It can be used as a self contained venue, but is also linked to the main building and can be used as a large breakout space or further exhibition capacity. The Syndicate Wing comprises two floors of meeting space. Each floor can accommodate a meeting of up to 400 capacity and can be divided into two sections with sound proof walling, giving a total of four rooms with the capacity of 200 in each on two floors. Features Air conditioning VIP lounge with en suite toilet suitable for use as an organisers office or a small meeting room Multi purpose ante-rooms on both levels with sinks 2 waste connections in each hall Accessible toilets Bar area in Syndicate 1&2 Kitchen area in Syndicate 3&4 (Meeting Room 14)
- Request Availability
Venue Features (7)
 AV Equipment
AV Equipment Disability Access
Disability Access In-house Catering
In-house Catering Licensed Bar
Licensed Bar Local Public Transport
Local Public Transport Music Licence
Music Licence Wi-Fi Access
Wi-Fi Access

