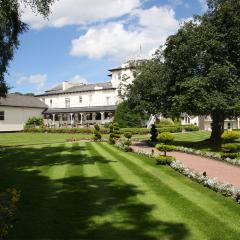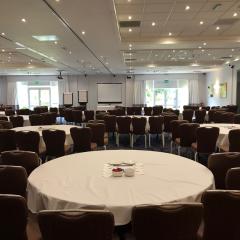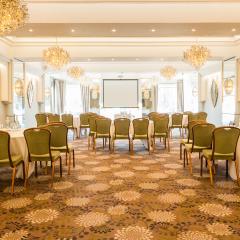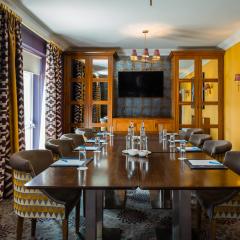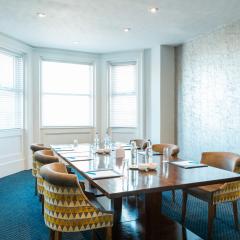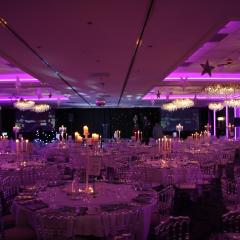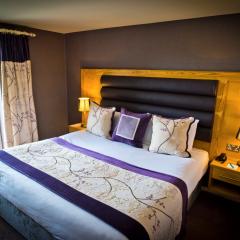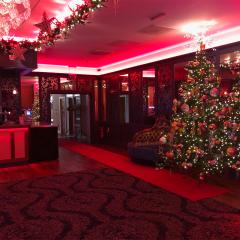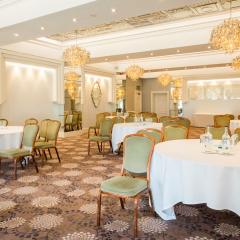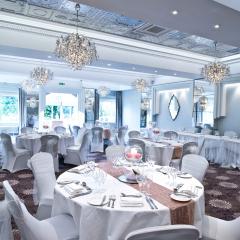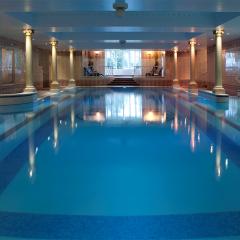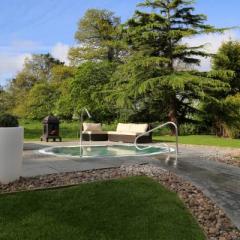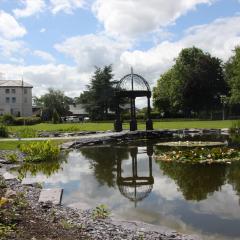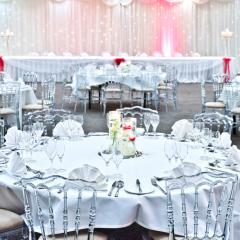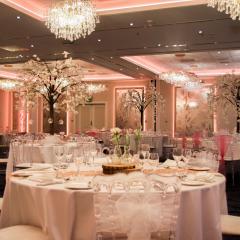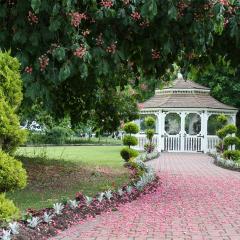Thornton Hall Hotel & Spa
This handsome 4-star luxury hotel is nestled amidst 7 acres of gardens and grounds in the Wirral, not far from Liverpool and Chester. For events there are 4 flexible function rooms with Wi-fi, projectors and stationary, accommodating from 2 to 650 guests.
The professional corporate events team can offer a great range of delegate packages for meetings, seminars, conferences, team building and training days. There is an impressive selection of team building activities available from ice sculpting and to laser clay pigeon shooting. For overnight accommodation there is a large choice of rooms in a variety of styles from modern and chic to opulent and impressive.
There is a fabulous spa with a Roman style swimming pool, a spa pool, outside Hyrdra spa pools, a sauna, steam room and even a snow and mud room! There is an excellent gym too. Enjoy fine dining in the Lawns restaurant or a sumptuous afternoon tea. For something more relaxed try the Brasserie which offers a grill and tapas menu and a smart bar.
In peaceful surroundings yet near Liverpool and Chester, with good access to the main North-West motorway routes. The nearest train station at Heswall is not far and there is plenty of parking on-site.
| Venue | Thornton Hall Hotel & Spa |
|---|---|
| Capacity | 650 guests |
| Address | Neston Road Thornton Hough Wirral Merseyside CH63 1JF |
Function Rooms & Event Spaces (4)
Torintone Suite
- Max Capacity: 650
 Full Details
Full Details
Fully self-contained conference and banqueting suite served by it's own entrance, bar and lounge area overlooking our landscaped gardens. The contemporary style Torintone Suite offers state-of-the-art audio and visual systems. The suite is fully air conditioned.
Capacity
- Reception: 650
- Theatre: 600
- Banqueting: 500
- Dinner & Dance: 450
- Cabaret: 200
- Classroom: 225
- Request Availability
Cristal Suite
- Max Capacity: 200
 Full Details
Full Details
This function room offers state of the art lighting to add atmosphere to your wedding or event, ten glittering Crystal chandeliers, ornate metal ceiling panels adding an extra touch of opulence and an art deco style to the walls.
Capacity
- Reception: 200
- Theatre: 180
- Banqueting: 130
- Dinner & Dance: 110
- Cabaret: 80
- Classroom: 100
- U-Shape: 50
- Boardroom: 60
- Request Availability
Brimstage Room
- Max Capacity: 20
 Full Details
Full Details
Boardroom for up to 20 delegates.
Capacity
- Boardroom: 20
- Request Availability
Burton Room
- Max Capacity: 12
 Full Details
Full Details
Boardroom for up to 12 delegates.
Capacity
- Boardroom: 12
- Request Availability
Venue Features (15)
 AV Equipment
AV Equipment Accommodation
Accommodation Disability Access
Disability Access Family Friendly
Family Friendly In-house Catering
In-house Catering Late Licence
Late Licence Leisure Facilities
Leisure Facilities Licensed Bar
Licensed Bar Music Licence
Music Licence Outside Space
Outside Space Parking
Parking Self Catering Allowed
Self Catering Allowed Smoking Area
Smoking Area Wedding License
Wedding License Wi-Fi Access
Wi-Fi Access

