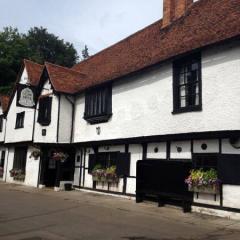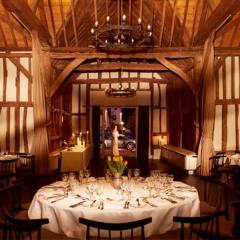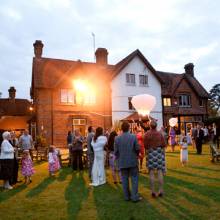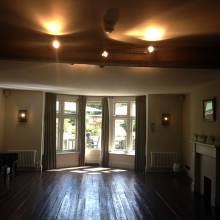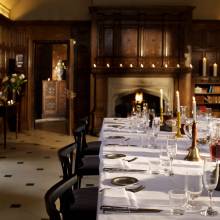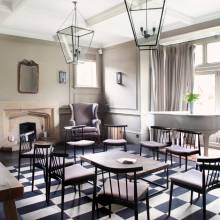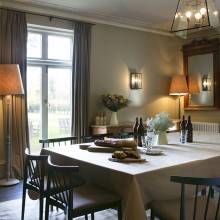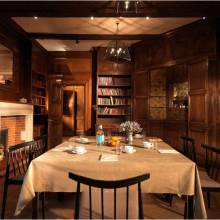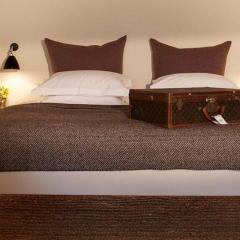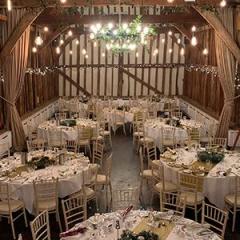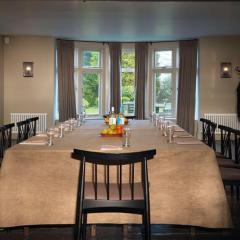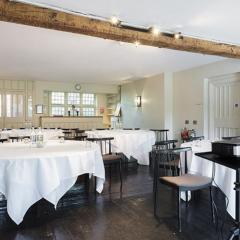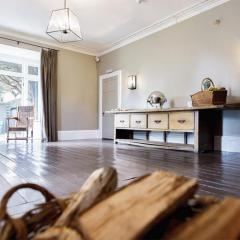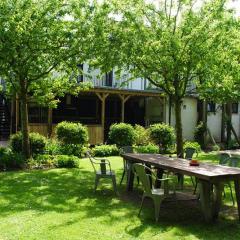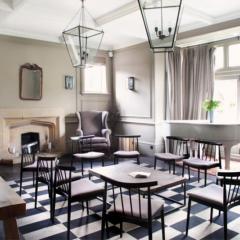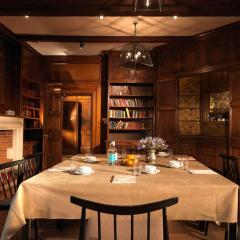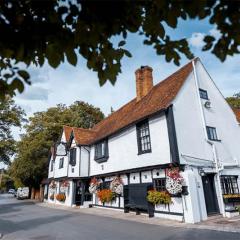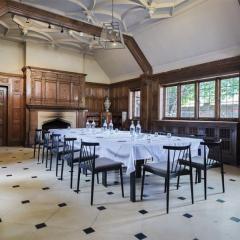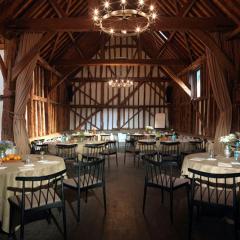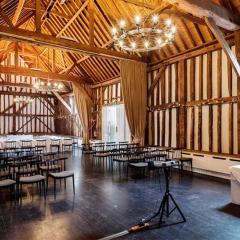The Olde Bell
Situated in the rural village of Hurley, The Olde Bell is a modern day Coaching Inn full of charm and character and a wonderful venue in the English countryside for weddings, meetings and special occasions.
At The Olde Bell they offer six event spaces, the historic, beamed 16th Century Tithe Barn, seating up to 150 delegates or guests with its own private garden and perfect for large presentations and truly impressive board room meetings and the five smaller, more intimate rooms of the 19th Century Malt House which seat between 10 and 45 delegates, enabling complete flexibility and bespoke packages for groups of all sizes.
Also a wonderful setting for an English country wedding. Both buildings have rooms which are licensed to hold civil ceremonies. Capacities for Civil Ceremonies are 120 guests in the Tithe Barn, and 40 guests in the Malt House.
If overnight accommodation is required, The Olde Bell have 50 comfortable bedrooms with corporate room rates available. Only 45 minutes from central London, 20 minutes from Heathrow with good transport links and free WiFi through-out.
Offering convenient access to Henley on Thames, Maidenhead and Marlow located just 45 minutes from central London the historic buildings of the Olde Bell including the 16th Century Tithe Barn and Victorian Malt House create a village like feel to the property with beautiful facilities.
| Venue | The Olde Bell |
|---|---|
| Capacity | 150 guests |
| Address | High Street Hurley Berkshire SL6 5LX |
Function Rooms & Event Spaces (7)
The Tithe Barn
- Max Capacity: 150
- Dimensions: L:22.00m x W:6.70m x H:5.90m
 Full Details
Full Details
Maximum Capacity – 52 delegates, Boardroom Style
The impressive, 16th century Tudor barn with original beams and exposed rafters is our largest function room, accommodating up to 180 guests for a reception buffet or 140 for a sit-down meal. Ideal for large conferences, product launches and an array of large banqueting events the Tithe Barn is one of our most popular function spaces.
The barn is located in a standalone building with its own bar, breakout options and secluded courtyard offering the required privacy for large scale, confidential meetings. Like all of our meeting rooms the Tithe Barn offers natural daylight and complimentary wi-fi.Capacity
- Theatre: 150
- Banqueting: 100
- Dinner & Dance: 100
- Cabaret: 72
- U-Shape: 30
- Boardroom: 52
- Request Availability
The Malt House
- Max Capacity: 120
 Full Details
Full Details
For those getting married at our exclusive Malthouse – a detached Victorian building that was once
the residence of a former owner – the entirety of the building will be yours for the day. How you use
it is completely up to you. From a Champagne reception in the private walled garden to cocktails in
The Music Room, the versatility of this unique accommodation is yours to enjoy.Capacity
- Reception: 120
- Banqueting: 60
- Dinner & Dance: 60
- Request Availability
Drawing Room
- Max Capacity: 80
- Dimensions: L:11.50m x W:4.80m x H:2.20m
 Full Details
Full Details
Maximum Capacity – 80 Delegates, Theatre Style
Separate and unique meeting space – The Drawing Room is an individually designed meeting room located within our Victorian Malt House. The Drawing Room is a unique function space full of wonderful features including a fire place, private bar facility and French doors leading onto our Malt House gardens. The Drawing Room is a flexible space and can accommodate meetings in a variety of set-ups. Like all of our meeting rooms the Drawing Room offers natural daylight and complimentary wi-fi.Capacity
- Reception: 80
- Theatre: 70
- Banqueting: 50
- Dinner & Dance: 50
- Cabaret: 30
- U-Shape: 28
- Boardroom: 30
- Request Availability
Oakroom
- Max Capacity: 50
- Dimensions: L:8.50m x W:5.10m x H:3.60m
 Full Details
Full Details
Separate and unique meeting space – The Oak Room is an individually designed meeting room located within our Victorian Malt House. The Oak Room is a unique function space full of wonderful features including an original working fire place, dark oak panelling and beautiful stained glass windows. The Oak Room is a flexible space and can accommodate meetings in a variety of set-ups. Like all of our meeting rooms the Oak Room offers natural daylight and complimentary Wi-Fi.
Capacity
- Theatre: 50
- Banqueting: 28
- Cabaret: 12
- U-Shape: 18
- Boardroom: 24
- Request Availability
Music Room
- Max Capacity: 30
- Dimensions: L:7.50m x W:5.10m x H:3.00m
 Full Details
Full Details
Maximum Capacity – 14 Delegates, Boardroom Style
Separate and unique meeting space – The Music Room is an individually designed meeting room located in our Victorian Malt House. The Music Room is a unique function space full of wonderful features including a baby grand piano, working fire place and French doors leading onto our beautiful Malt House gardens. The Music Room is a flexible space and can accommodate meetings in a variety of set-ups. Like all of our meeting rooms the Music Room offers natural daylight and complimentary Wi-Fi.Capacity
- Reception: 30
- Theatre: 20
- Banqueting: 16
- U-Shape: 14
- Boardroom: 16
- Request Availability
Garden Room
- Max Capacity: 25
- Dimensions: L:5.50m x W:5.40m x H:3.00m
 Full Details
Full Details
Maximum Capacity – 12 Delegates, Boardroom Style
Separate and unique meeting space – The Garden Room is an individually designed meeting room located in our Victorian Malt House. The Garden Room is a unique function space full of wonderful features including an original working fire place and French doors leading onto our beautiful Malt House gardens. The Garden Room is a flexible space and can accommodate meetings in a variety of set-ups. Like all of our meeting rooms the Garden Room offers natural daylight and complimentary wi-fi.Capacity
- Reception: 25
- Theatre: 20
- Banqueting: 10
- U-Shape: 12
- Boardroom: 10
- Request Availability
Library Room
- Max Capacity: 20
- Dimensions: L:3.30m x W:4.20m x H:3.00m
 Full Details
Full Details
Maximum Capacity – 10 Delegates, Boardroom Style
Separate and unique meeting space – The Library is an individually designed meeting room located in our Victorian Malt House. The Library is a unique function space full of wonderful features including an ancient collection of books, original Victorian cocktail cabinet and original fire place. The Library is a flexible space and can accommodate meetings in a variety of set-ups. Like all our meeting rooms the Library offers natural daylight and complimentary Wi-Fi.Capacity
- Theatre: 20
- Banqueting: 10
- Boardroom: 10
- Request Availability
Venue Features (13)
 AV Equipment
AV Equipment Accommodation
Accommodation Disability Access
Disability Access Family Friendly
Family Friendly In-house Catering
In-house Catering Late Licence
Late Licence Licensed Bar
Licensed Bar Music Licence
Music Licence Outside Space
Outside Space Parking
Parking Smoking Area
Smoking Area Wedding License
Wedding License Wi-Fi Access
Wi-Fi Access

