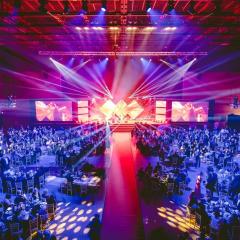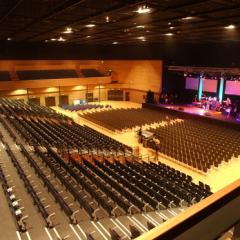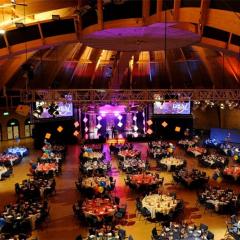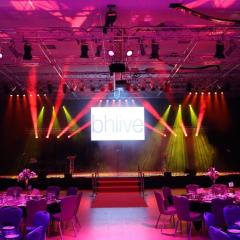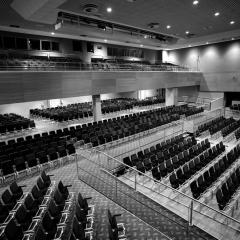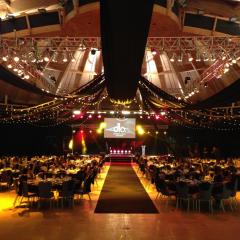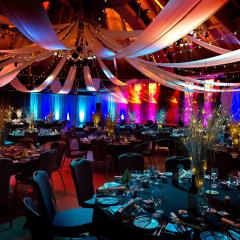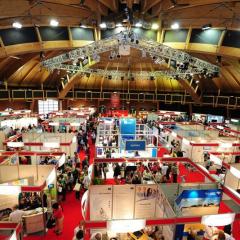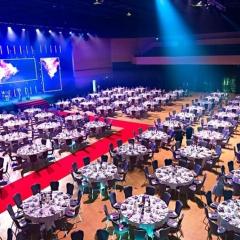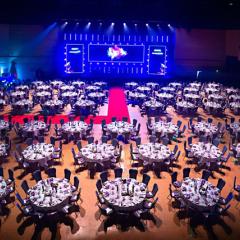Bournemouth International Centre
Situated in a top location in Bournemouth, near the pier, beach and town centre this is an excellent choice of multi-functional venue. The Bournemouth International Centre (BIC) is ideal for conventions, corporate seminars and meetings, as well as exhibitions, charity events, concerts and private celebrations.
The BIC has the capacity to accommodate up to 4,012 delegates for a conference, 2,500 for a reception or 960 for a dinner. There are 4 principle auditoriums, the Windsor Hall, Purbeck Hall, Tregonwell Hall and Solent Hall.
There are catering options from BH Live Hospitality, Wi-Fi, delegate packages and team building experiences. The team at the BIC will assist you and ensure the smooth running and success of your special function. There is the Terrace Coffee shop with views across the Pier, and plenty of lounge and bar areas serving food and drink inside.
In a great location in the centre of the vibrant town of Bournemouth with great views across the Dorset Coastline. The Bournemouth Train Station a short taxi journey away. There is safe parking space for up to 650 cars.
| Venue | Bournemouth International Centre |
|---|---|
| Capacity | 4,012 guests |
| Address | Exeter Road Bournemouth Dorset BH2 5BH |
Function Rooms & Event Spaces (4)
Windsor Hall
- Max Capacity: 4012
 Full Details
Full Details
The cavernous Windsor Hall is the largest event space at BIC. Boasting a vast 2,025 square meters of air conditioning space it’s suitable for pretty much anything, from concerts and conferences, to exhibitions, awards dinners, and product launches.
Capacity
- Theatre: 4012
- Banqueting: 960
- Cabaret: 776
- Classroom: 800
- Request Availability
Purbeck Hall
- Max Capacity: 2500
 Full Details
Full Details
A beautiful space for hosting in-the-round conferences, exhibitions, smart receptions, and gala dinners. Circular and pillar-free space, with no fixed seating or stage.
Capacity
- Reception: 2500
- Theatre: 1700
- Banqueting: 780
- Cabaret: 624
- Request Availability
Solent Hall
- Max Capacity: 1600
 Full Details
Full Details
The Solent Hall is a custom designed space with direct exterior access and views over the Bournemouth Coastline. It can be configured for staged shows, presentations, exhibition, conference or banquet. The Solent Hall also has two separate bar/cafe areas.
Capacity
- Reception: 1600
- Theatre: 1300
- Banqueting: 600
- Cabaret: 464
- Classroom: 472
- Request Availability
Tregonwell Hall
- Max Capacity: 1100
 Full Details
Full Details
A popular conference space with a comfortable, air-conditioned, business theatre for seminars, launches and networking events. The Tregonwell Hall provides 732m² of theatre-style space for between 250 and 1,100 delegates. The adjacent Tregonwell Hall Bar provides an extra 80 square metres for up to 100 delegates.
Capacity
- Theatre: 1100
- Banqueting: 330
- Cabaret: 312
- Classroom: 350
- Request Availability
Venue Features (11)
 AV Equipment
AV Equipment Disability Access
Disability Access In-house Catering
In-house Catering Late Licence
Late Licence Licensed Bar
Licensed Bar Local Public Transport
Local Public Transport Music Licence
Music Licence Parking
Parking Smoking Area
Smoking Area Wedding License
Wedding License Wi-Fi Access
Wi-Fi Access

