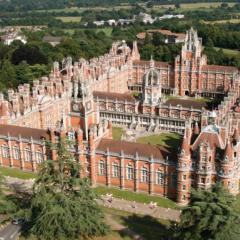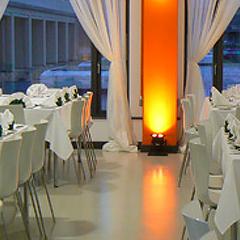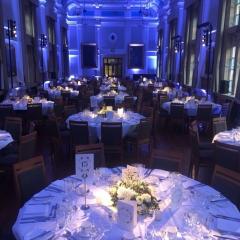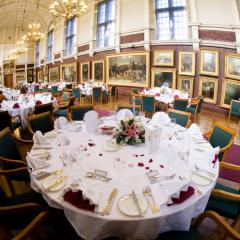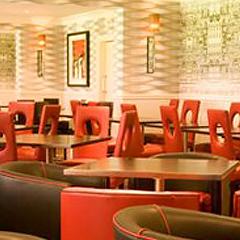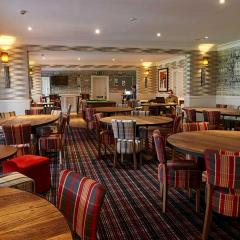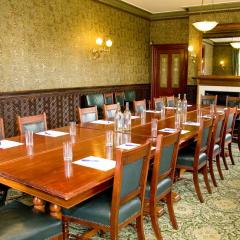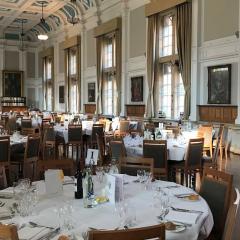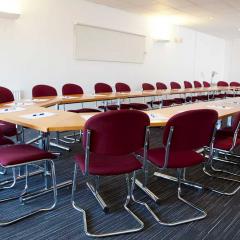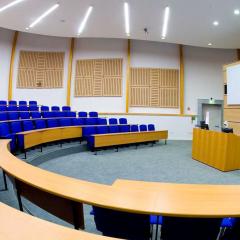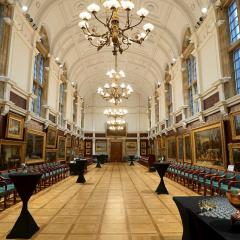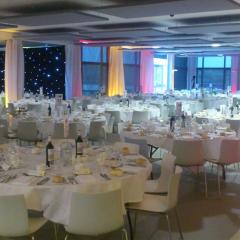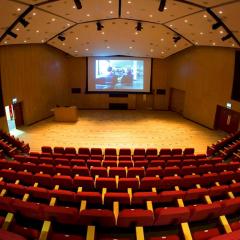Royal Holloway
The magnificent, iconic, Grade One listed Founders Building at the Royal Holloway is an exceptional venue for a wealth of various events. Here you can tie the knot, present a conference, host a banquet, celebrate with family and friends, you name it – you can do it! With a great range of glorious function spaces, Royal Holloway is bound to delight your guests so treat them to an event they will never forget.
One of the most spectacular university buildings in the world, the Founders Building with its turrets and towers and exquisite architecture also boasts state-of-the-art conferencing technology, top-class catering even accommodation all under one stunning roof making it a popular choice for many events. From small intimate gatherings to grand-scale affairs the team of events planners will assist you with all the details and ensure all your wishes and requirements come to life during your special event.
The Founders Hall can be transformed to suit any event from glittering awards ceremonies and gala dinners, romantic weddings and stylish conferences and exhibitions. Accommodating for as little as 30 guests up to a colossal 500 guests the Founders Building is a magnificent backdrop certain to impress.
Location is also a huge plus with this iconic venue. Situated in Egham, Surrey and close to Windsor, Heathrow, the M25 and M4 and only 40 minutes from London via rail, travelling couldn’t be easy by any means. Parking is also free.
| Venue | Royal Holloway |
|---|---|
| Capacity | 500 guests |
| Address | Egham Hill Egham Surrey TW20 0EX |
Function Rooms & Event Spaces (7)
Hub
- Max Capacity: 400
 Full Details
Full Details
The Hub, a place to eat, is a very light modern dining room, a perfect facility for breakfast, lunch or dinner during your stay. At night it can be transformed into a captivating setting for formal dinner for up to 350 guests.
Capacity
- Reception: 400
- Banqueting: 350
- Request Availability
Founder's Dining Hall
- Max Capacity: 200
 Full Details
Full Details
Give your special day a classic feel by holding your reception in the Founder's Dining Hall. The room has been used since the College's opening in 1886, and is an ideal setting for banquets or wedding receptions for up to 200 people.
Capacity
- Theatre: 200
- Banqueting: 200
- Request Availability
Picture Gallery
- Max Capacity: 200
 Full Details
Full Details
Housing the country's finest collection of Victorian art, the gallery will give your reception a truly grand, spectacular and, perhaps most importantly, unique feel. Depending on the layout, the gallery can hold up to 120 guests, making it the perfect spot for an intimate reception.
Capacity
- Reception: 200
- Theatre: 180
- Banqueting: 120
- Cabaret: 90
- Request Availability
Main Lecture Theatre
- Max Capacity: 180
 Full Details
Full Details
The original lecture theatre of the College is situated in the Founder's building and provides tiered seating for up to 180. The traditional features include solid hardwood seating and elegant decorative plasterwork. The room also benefits from natural lighting.
Capacity
- Theatre: 180
- Request Availability
Crossland Suite
- Max Capacity: 110
 Full Details
Full Details
Complimentary for those holding their reception in the Picture Gallery, the Crossland Suite, named after College architect William Henry Crossland, gives your reception a sophisticated atmosphere within the historic Founder's building, where the doors open out onto the South Quad colonnade, giving your guests the opportunity to wander and relax in the beautiful South Quad.
Capacity
- Reception: 110
- Banqueting: 70
- Request Availability
Management Auditorium
- Max Capacity: 100
 Full Details
Full Details
Our most recently completed auditorium, unique and architecturally striking, with fixed seating for 100, forms part of the College's School of Management. This lecture theatre also benefits from a large and airy foyer with floor to ceiling windows, providing an excellent space for registration or refereshments.
Capacity
- Theatre: 100
- Request Availability
Large Boardroom
- Max Capacity: 26
 Full Details
Full Details
A flexible room within the Founders building, retaining mostly original Victorian features, which can be offered as a meeting/board room or as a grand private dining room for up to 26 guests.
Capacity
- Boardroom: 26
- Request Availability
Venue Features (11)
 AV Equipment
AV Equipment Disability Access
Disability Access Family Friendly
Family Friendly In-house Catering
In-house Catering Licensed Bar
Licensed Bar Local Public Transport
Local Public Transport Music Licence
Music Licence Outside Space
Outside Space Parking
Parking Wedding License
Wedding License Wi-Fi Access
Wi-Fi Access

