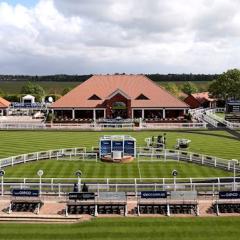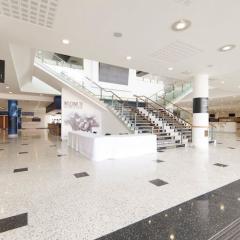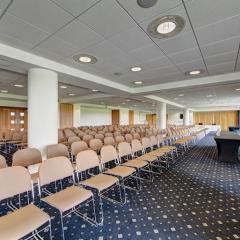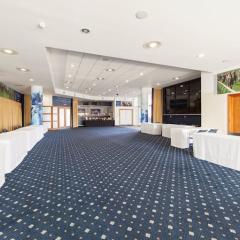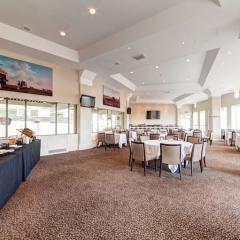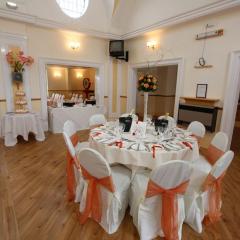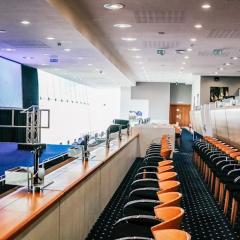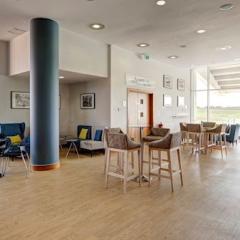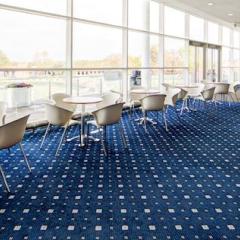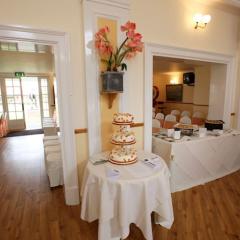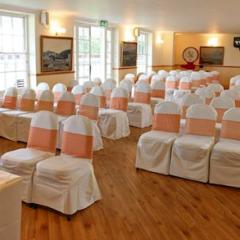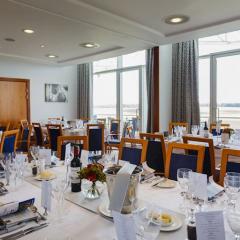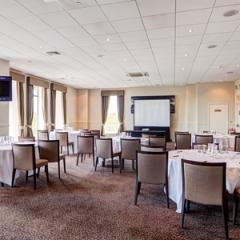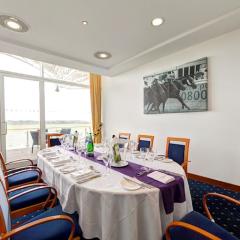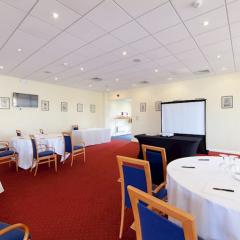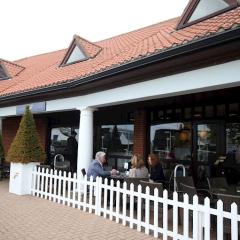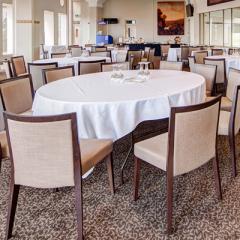Newmarket Racecourse
Part of The Jockey Club, Newmarket Racecourse offers comfortable, striking and fully-equipped conference facilities and stunning banqueting suites for weddings and banquets can cater for every kind of events from conferences, dinners and award ceremonies for up to 520 guests or team building, fun days and exhibitions.
Event spaces available to hire range in size from small hospitality boxes with stunning views down the racetrack, which can accommodate up to 20 people for a small meeting or up to 30 theatre-style, to large rooms that can accommodate 300 theatre-style, with the full range of sizes in between. There is also a range of outdoor spaces at the Racecourse with extensive, beautifully manicured lawns which can be hired in conjunction with indoor spaces or for outdoor events and activities.
Convenient location in the heart of the East of England just 14 miles from Cambridge, the A11 and A14 are easily accessible. Expert catering, competitive day rates, ample free parking for delegates, free WI-FI, stunning views across the racecourse and surrounding countryside and fully equipped conference facilities with dedicated event support prior to and during your event.
Please note that self catering may only be permitted for ethnic catered events which cannot be supplied by in-house caterers.
| Venue | Newmarket Racecourse |
|---|---|
| Capacity | 520 guests |
| Address | Rowley Mile, Cambridge Road Newmarket Suffolk CB8 0TF |
Function Rooms & Event Spaces (5)
Exhibition Hall One
- Max Capacity: 520
 Full Details
Full Details
Located on the ground floor in the Millennium Grandstand, with over 685 square metres of marble floored space, Exhibition Hall 1 is our biggest room for indoor events. Due to its location and easy access for vehicles it is also popular for indoor car displays.
The Devils Dyke Restaurant located within Hall 1 can be used as extra exhibition space or as a separate catering area for your event.
Since opening, it has played host to a number of events including our legendary themed Christmas party nights for 500 guests, branded clothing sales, award ceremonies and public exhibitions.
Capacity
- Theatre: 500
- Banqueting: 520
- Request Availability
The Millennium Suite
- Max Capacity: 400
- Dimensions: L:27.42m x W:13.80m x H:2.70m
 Full Details
Full Details
Our principal function room, the impressive Millennium Suite, is located on the second floor of the Millennium Grandstand and enjoys inspirational views of ‘the Home of Racing’. It can readily accommodate up to 300 people theatre-style or 170 cabaret-style.
Capacity
- Reception: 400
- Theatre: 300
- Banqueting: 250
- Cabaret: 200
- Classroom: 80
- Boardroom: 40
- Request Availability
Exhibition Hall Two
- Max Capacity: 150
- Dimensions: L:29.70m x W:11.35m x H:3.60m
 Full Details
Full Details
With over 300 square metres of fully carpeted space on the ground floor of The Millennium Grandstand, Exhibition Hall 2 is ideal for exhibitions, meetings or as a large breakout room.
With it’s high ceilings and easy access from the conference centre car park, the space also works well as a registration area when used with our other exhibition halls.
Capacity
- Reception: 150
- Theatre: 120
- Banqueting: 100
- Cabaret: 80
- Classroom: 50
- U-Shape: 38
- Boardroom: 60
- Request Availability
The Guineas Suite
- Max Capacity: 100
 Full Details
Full Details
A beautifully decorated, light and airy room, The Guineas Suite is the ideal setting for a special lunch or dinner.
The Guineas Suite can also be used with the adjoining Runners Lounge as a space for exhibitors, refreshments and registration.
Capacity
- Theatre: 100
- Banqueting: 80
- Cabaret: 80
- Classroom: 40
- Boardroom: 32
- Request Availability
The Hong Kong Suite
- Max Capacity: 100
- Dimensions: L:12.60m x W:15.40m x H:5.20m
 Full Details
Full Details
Our fabulous Hong Kong Suite is a mainly used for wedding civil ceremonies or exhibition space for trade shows due to the elegance of this room, the suite can be a good space for small meetings also.
Capacity
- Reception: 100
- Theatre: 60
- Banqueting: 40
- Cabaret: 24
- Boardroom: 30
- Request Availability
Venue Features (15)
 AV Equipment
AV Equipment Disability Access
Disability Access Family Friendly
Family Friendly In-house Catering
In-house Catering Late Licence
Late Licence Licensed Bar
Licensed Bar Local Public Transport
Local Public Transport Music Licence
Music Licence Outside Space
Outside Space Parking
Parking Self Catering Allowed
Self Catering Allowed Smoking Area
Smoking Area Training Specialists
Training Specialists Wedding License
Wedding License Wi-Fi Access
Wi-Fi Access

