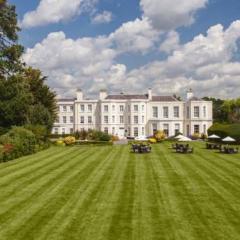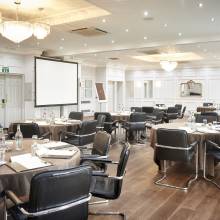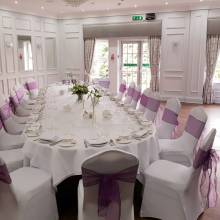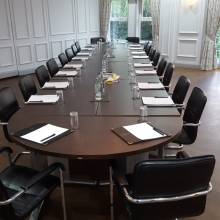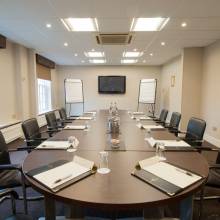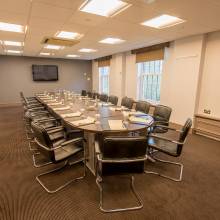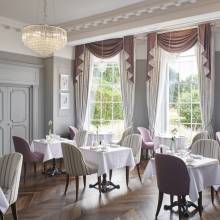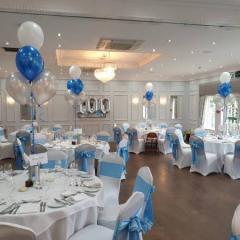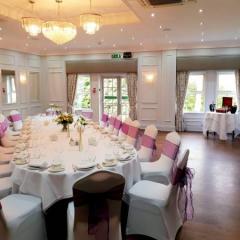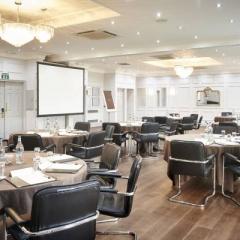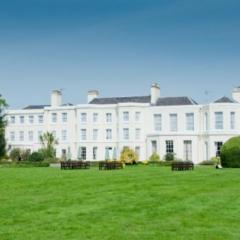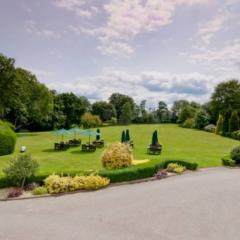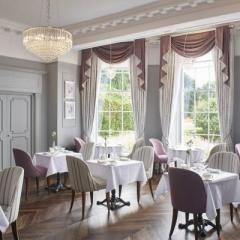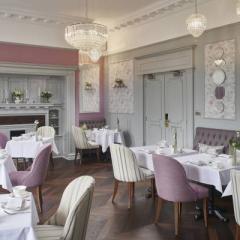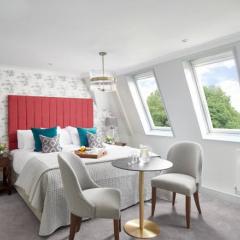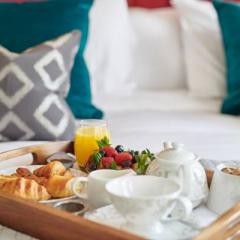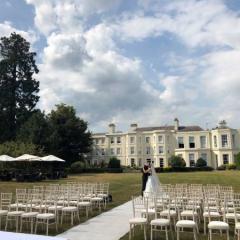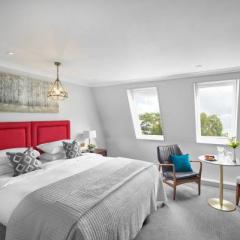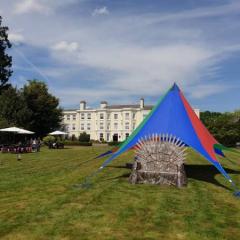Burnham Beeches Hotel
Set amongst 10 acres of beautifully landscaped gardens in the heart of Buckinghamshire, The Burnham Beeches Hotel is guaranteed to envelope you into its romantic Georgian elegance and charm and give you a hotel stay you will want to return to again and again. Stunningly designed by Laura Ashley, the sumptuous bedrooms provide the ultimate retreat from a day spent exploring the nearby attractions such as Windsor Castle, Legoland and the Burnham Beeches Nature Reserve.
Within the 4-star hotel are 8 contemporary function suites offering the choice of a plethora of events from breath-taking fairy-tale weddings, memorable family parties and celebrations, training days, meetings, and conferences to name a few. Up to 150 guests can be catered for and with such a great choice of flexible space you will be spoilt! Rooms include natural lighting and stunning views over the grounds, private bars and are contemporary in their equipment and exquisitely traditional décor.
The hospitality team will take care of all the details while you enjoy the days events ensuring everything runs smoothly. Catering comes with many options depending on your requirements and with 10 acres of stunning surroundings why not make use of the outside too, weather permitting!
The location of this hotel is also extremely convenient being close to the M40 and M4 and Burnham Railway station which has direct links to London Paddington.
| Venue | Burnham Beeches Hotel |
|---|---|
| Capacity | 150 guests |
| Address | Grove Road Burnham Buckinghamshire SL1 8DP |
Function Rooms & Event Spaces (6)
Windsor
- Max Capacity: 150
- Dimensions: L:15.80m x W:9.70m x H:3.00m
 Full Details
Full Details
The Windsor Suite is the Eton and Ascot suite combined. In addition to natural daylight and airconditioning, the Windsor Suite also boasts of access to the Chiltern Bar, ideal for refreshement breaks
Capacity
- Theatre: 150
- Banqueting: 120
- Cabaret: 70
- Classroom: 80
- U-Shape: 60
- Boardroom: 60
- Request Availability
Ascot
- Max Capacity: 70
- Dimensions: L:7.60m x W:9.70m x H:3.00m
 Full Details
Full Details
Light and airy meeting room situated on the ground floor of the hotel with an abundance of natural daylight, air-conditioning and access to an outside space
Capacity
- Theatre: 70
- Banqueting: 50
- Cabaret: 35
- Classroom: 30
- U-Shape: 30
- Boardroom: 30
- Request Availability
Eton
- Max Capacity: 70
- Dimensions: L:8.20m x W:9.70m x H:3.00m
 Full Details
Full Details
Light and airy meeting room situated on the ground floor of the hotel with an abundance of natural daylight, air-conditioning and access to an outside space
Capacity
- Theatre: 70
- Banqueting: 50
- Cabaret: 35
- Classroom: 30
- U-Shape: 30
- Boardroom: 30
- Request Availability
Dorney
- Max Capacity: 40
- Dimensions: L:9.60m x W:4.90m x H:2.50m
 Full Details
Full Details
Light, airy and modern, this meeting room provides you with all you need for a successful meeting including natural day light, air-condtioning and a fitted plasma screen
Capacity
- Theatre: 40
- Cabaret: 12
- Classroom: 24
- U-Shape: 24
- Boardroom: 24
- Request Availability
Farnham
- Max Capacity: 40
- Dimensions: L:9.90m x W:5.30m x H:2.50m
 Full Details
Full Details
Light, airy and modern, this meeting room provides you with all you need for a successful meeting including natural day light, air-condtioning and a fitted plasma screen
Capacity
- Theatre: 40
- Cabaret: 12
- Classroom: 24
- U-Shape: 24
- Boardroom: 24
- Request Availability
Laura Ashley the Tea Room
- Max Capacity: 40
- Dimensions: L:7.60m x W:5.00m x H:3.00m
 Full Details
Full Details
Beautiful room located in the main manor house, boasting tons of natural daylight and floor to ceiling sash windows, with views over looking the grounds. Recently refurbished by Laura Ashley to become our Afternoon Tea room. Perfect for private dining in the evening from 6pm!
Capacity
- Banqueting: 40
- Request Availability
Venue Features (14)
 AV Equipment
AV Equipment Accommodation
Accommodation Disability Access
Disability Access Family Friendly
Family Friendly In-house Catering
In-house Catering Late Licence
Late Licence Leisure Facilities
Leisure Facilities Licensed Bar
Licensed Bar Music Licence
Music Licence Outside Space
Outside Space Parking
Parking Smoking Area
Smoking Area Wedding License
Wedding License Wi-Fi Access
Wi-Fi Access

