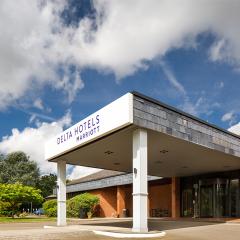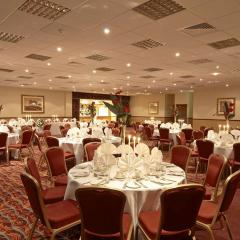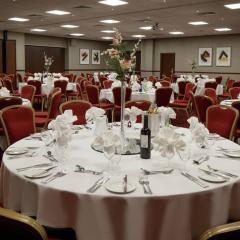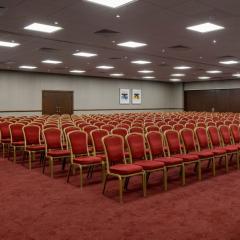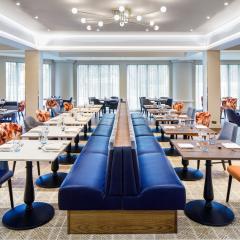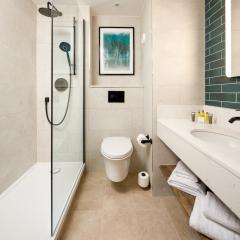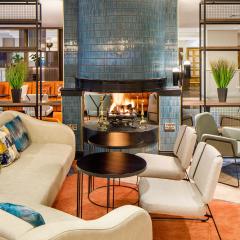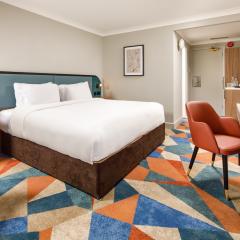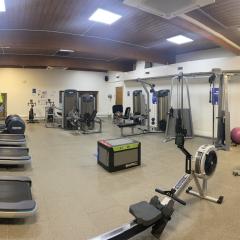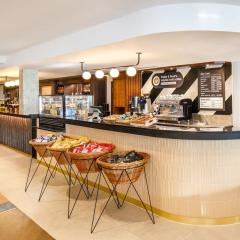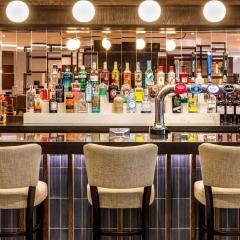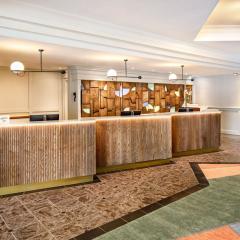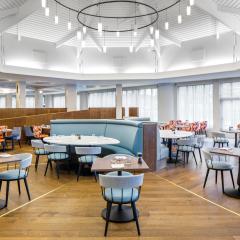Delta Hotels by Marriott Warwick
Situated on the outskirts of Warwick, this 4-star modern hotel offers excellent amenities in a convenient location. There are 19 flexible meeting and event rooms, accommodating up to 350 guests. There is Wi-Fi, secretarial services and excellent audio-visual equipment in these smart rooms. Perfect for business meetings, training days, presentations and conferences as well as gala dinners and charity events.
There is a business centre and a dedicated corporate events team who are ready to assist with your individual requirements and ensure that your function is a success. The team at Delta Hotels by Marriott Warwick can also host your Wedding, birthday, Christmas party or another private event.
There is a range of catering options including buffets and free flowing refreshments, and there is a selection of corporate packages to choose from. Should you require overnight accommodation there are 181 smart and comfortable bedrooms available. Further there is a fitness centre, good food in the 360 Restaurant and light bites throughout the day at the Coffee Lounge.
In a convenient location on the edge of Warwick, with easy access to the M40. Birmingham Airport is 20 miles away.
| Venue | Delta Hotels by Marriott Warwick |
|---|---|
| Capacity | 350 guests |
| Address | Stratford Road Warwick Warwickshire CV34 6RE |
Function Rooms & Event Spaces (14)
Castle Suite
- Max Capacity: 350
- Dimensions: L:15.80m x W:32.30m x H:3.00m
 Full Details
Full Details
This multi-purpose area offers an ideal layout for conferences and exhibitions, or a banqueting area for up to 350 people.
Capacity
- Banqueting: 350
- Dinner & Dance: 300
- Request Availability
Castle Suite- Avon Suite
- Max Capacity: 300
- Dimensions: L:15.80m x W:22.50m x H:3.00m
 Full Details
Full Details
Our impressive Avon suite is a large, pillar-free venue comfortably accommodating up to 300 people and featuring versatile lighting, climate control, a removable, dance floor and a private bar. Hosts benefit from direct loading access for audiovisual set or exhibition equipment and ground floor facilities for easy access and movement.
Capacity
- Theatre: 300
- Banqueting: 200
- Cabaret: 200
- Classroom: 120
- U-Shape: 55
- Boardroom: 70
- Request Availability
Arden and Loxley Suite
- Max Capacity: 50
- Dimensions: L:3.90m x W:7.80m x H:2.40m
 Full Details
Full Details
Plan your event at Delta Warwick and benefit from the service of our dedicated sales team, who will gladly take care of every detail to ensure your function is a success.
Capacity
- Theatre: 50
- Banqueting: 30
- Cabaret: 32
- Classroom: 24
- U-Shape: 21
- Boardroom: 18
- Request Availability
Business lounge
- Max Capacity: 50
- Dimensions: L:6.50m x W:9.30m x H:2.50m
 Full Details
Full Details
The business lounge is an ideal breakout and refreshment area
- Request Availability
Hatton Suite
- Max Capacity: 50
- Dimensions: L:6.10m x W:10.40m x H:3.00m
 Full Details
Full Details
PLan your event at Delta Warwick and benefit from the service of the dedicated sales team, who will gladly take care of every detail to ensure your function is a success.
Capacity
- Theatre: 50
- Cabaret: 50
- U-Shape: 24
- Boardroom: 24
- Request Availability
Norton Suite
- Max Capacity: 50
- Dimensions: L:9.00m x W:5.20m x H:3.00m
 Full Details
Full Details
Plan your next event at Delta Warwick and benefit from the service of our dedicated sales team, who will gladly take care of every detail to ensure your function is a success.
Capacity
- Theatre: 50
- Classroom: 20
- U-Shape: 20
- Boardroom: 36
- Request Availability
Boardroom 1
- Max Capacity: 40
- Dimensions: L:7.50m x W:6.10m x H:2.40m
 Full Details
Full Details
Small meetings are also important. Inspire your attendees in one of our meeting rooms, designed to be welcoming and well-equipped. Located on the ground floor in our meetings corridor.
Capacity
- Theatre: 40
- Cabaret: 36
- Classroom: 20
- U-Shape: 15
- Boardroom: 18
- Request Availability
Boardroom 2
- Max Capacity: 40
- Dimensions: L:7.50m x W:6.10m x H:2.40m
 Full Details
Full Details
Small meetings are also important. Inspire your attendees in one of our meetings rooms, designed to be welcoming and well-equipped. Located on the ground floor in our meetings corridor.
Capacity
- Theatre: 40
- Cabaret: 36
- Classroom: 20
- U-Shape: 15
- Boardroom: 18
- Request Availability
Henley Suite
- Max Capacity: 20
- Dimensions: L:3.50m x W:7.80m x H:2.40m
 Full Details
Full Details
Plan your event at Delta Warwick, and benefit from the service of our dedicated sales team, who will gladly take care of every detail to ensure your function is a success.
Capacity
- Theatre: 20
- Cabaret: 10
- Classroom: 60
- U-Shape: 10
- Boardroom: 10
- Request Availability
Meeting room 3
- Max Capacity: 20
- Dimensions: L:5.50m x W:4.50m x H:2.40m
 Full Details
Full Details
Small meetings are also important. Inspire your attendees in one of our meeting rooms, designed to be welcoming and well-equipped. Located on the ground floor in our meetings corridor.
Capacity
- Theatre: 20
- Cabaret: 10
- Classroom: 60
- U-Shape: 8
- Boardroom: 10
- Request Availability
Meeting room 4
- Max Capacity: 20
- Dimensions: L:5.50m x W:5.50m x H:2.40m
 Full Details
Full Details
Small meetings are also important. Inspire your attendees in one of our meeting rooms, designed to be welcoming and well-equipped. Located on the ground floor in our meetings corridor.
Capacity
- Theatre: 20
- Classroom: 60
- U-Shape: 10
- Boardroom: 10
- Request Availability
Edward
- Max Capacity: 10
- Dimensions: L:3.10m x W:3.00m x H:2.50m
 Full Details
Full Details
The Edward suite is a small boardroom for 4 delegates. Perfect for more intimate, private meetings.
Capacity
- Theatre: 100
- Boardroom: 10
- Request Availability
Elizabeth
- Max Capacity: 10
- Dimensions: L:3.10m x W:3.10m x H:2.50m
 Full Details
Full Details
The Elizabeth room is perfect for smaller, intimate meetings.
Capacity
- Theatre: 100
- Boardroom: 10
- Request Availability
Henry
- Max Capacity: 10
- Dimensions: L:3.10m x W:3.00m x H:2.50m
 Full Details
Full Details
A small boardroom perfect for those intimate meetings.
Capacity
- Reception: 10
- Boardroom: 4
- Request Availability
Venue Features (14)
 AV Equipment
AV Equipment Accommodation
Accommodation Disability Access
Disability Access In-house Catering
In-house Catering Late Licence
Late Licence Leisure Facilities
Leisure Facilities Licensed Bar
Licensed Bar Local Public Transport
Local Public Transport Music Licence
Music Licence Outside Space
Outside Space Parking
Parking Smoking Area
Smoking Area Wedding License
Wedding License Wi-Fi Access
Wi-Fi Access

