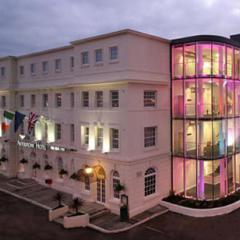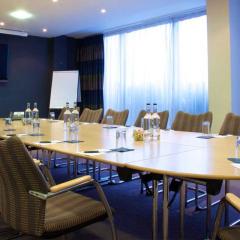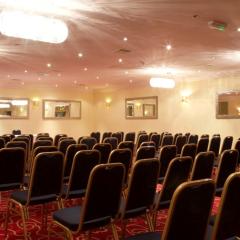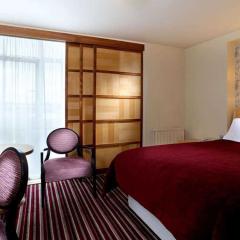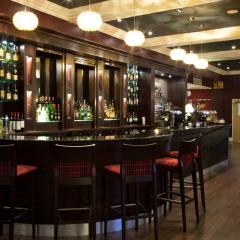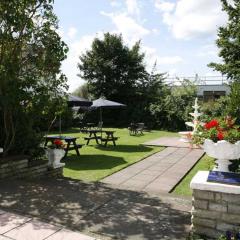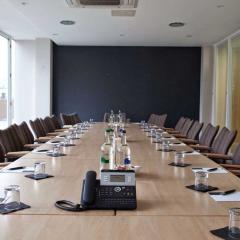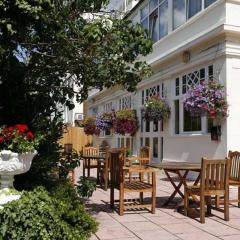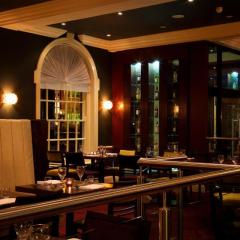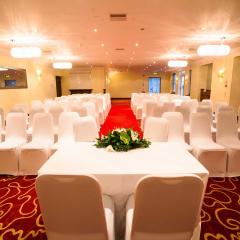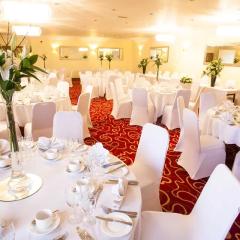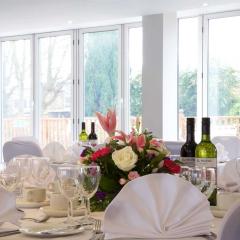London Croydon Aerodrome, Best Western Signature Collection
Built in 1928 to serve Croydon Airport, London Croydon Aerodrome is a unique heritage venue where warm contemporary interiors blend with period features to give a wonderful backdrop to business meetings and events, weddings and occasions. Book for conferences, exhibitions, product launches, training workshops, team building days, AGMs, smaller executive meetings, awards ceremonies, drinks receptions, banquets and parties for up to 200 people.
Biggest of the 4 meeting spaces is the Amy Johnson suite which holds 200 for drinks, 170 theatre style, or 140 dining. The slightly smaller Dakota suite has capacity for a reception for 150, a theatre style conference for 120 or a banquet for 110. The Hurricane suite has room for 50 for drinks or in theatre style, and keeping with the same layouts, the Spitfire suite holds 40 and 30 respectively.
You’ll have complimentary high-speed Wi-Fi and AV equipment arranged to suit your requirements. Bespoke menus come from creative in-house chefs and you’re assured the services of an attentive events team who will work hard right from the early planning stages to make sure that all runs smoothly.
London Croydon Aerodrome hotel has 109 guest bedrooms, and a bar and restaurant; outside are landscaped leafy gardens and a terrace, and onsite parking. East Croydon train station is just 2 miles away, with direct services to London in 15 minutes, Gatwick Airport is within 25 minutes’ drive.
| Venue | London Croydon Aerodrome, Best Western Signature Collection |
|---|---|
| Capacity | 200 guests |
| Address | 680 Purley Way Croydon Greater London CR9 4LT |
Function Rooms & Event Spaces (4)
Amy Johnson
- Max Capacity: 200
- Dimensions: L:9.45m x W:21.00m x H:2.50m
 Full Details
Full Details
Overlooking a pleasant garden area, the Amy Johnson Suite makes an ideal setting for conferences, weddings, and private events. The room also benefits from its own bar area which is ideal for a drinks reception or as a breakout area. The suite offers Wi-Fi access, plenty of natural daylight and full disabled access. The additional benefit of adjoining gardens is perfect for clients wishing to do outdoor team building or provide summer refreshment breaks.
Capacity
- Reception: 200
- Theatre: 170
- Banqueting: 140
- Dinner & Dance: 120
- Cabaret: 80
- Classroom: 60
- U-Shape: 36
- Boardroom: 36
- Request Availability
Dakota
- Max Capacity: 120
- Dimensions: L:9.20m x W:12.20m x H:2.46m
 Full Details
Full Details
Dakota is located on the first floor, offering a flexible space which can accommodate up to 120 people, or can be subdivided for smaller meetings. The room has natural daylight and WiFi access and is a great choice for corporate events, weddings, and private functions.
Capacity
- Theatre: 120
- Banqueting: 110
- Cabaret: 50
- Classroom: 70
- U-Shape: 30
- Boardroom: 30
- Request Availability
Hurricane
- Max Capacity: 50
- Dimensions: L:4.25m x W:8.80m x H:2.46m
 Full Details
Full Details
Hurricane is a stylish, contemporary function room. The room is fully equipped with the latest technologies to include a built in Plasma screen and WiFi. The Suite is great choice for a breakout room or for a board meeting. The Hurricane benefits from plenty of natural daylight, its own access to an outdoor area and designated bar area.
Capacity
- Reception: 50
- Theatre: 40
- Banqueting: 25
- U-Shape: 20
- Boardroom: 20
- Request Availability
Spitfire Suite
- Max Capacity: 40
- Dimensions: L:6.25m x W:6.60m x H:2.46m
 Full Details
Full Details
The Spitfire Suite is a modern purpose-built meeting room with top end technology, ideal for meetings, training, and presentations up to 40 delegates theatre style.
Capacity
- Theatre: 40
- Banqueting: 20
- Cabaret: 20
- U-Shape: 20
- Boardroom: 20
- Request Availability
Venue Features (13)
 AV Equipment
AV Equipment Accommodation
Accommodation Disability Access
Disability Access Family Friendly
Family Friendly In-house Catering
In-house Catering Late Licence
Late Licence Licensed Bar
Licensed Bar Local Public Transport
Local Public Transport Outside Space
Outside Space Smoking Area
Smoking Area Training Specialists
Training Specialists Wedding License
Wedding License Wi-Fi Access
Wi-Fi Access

