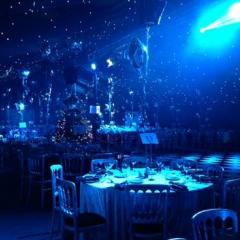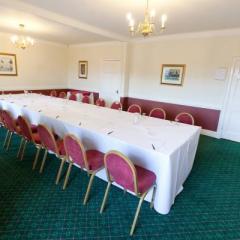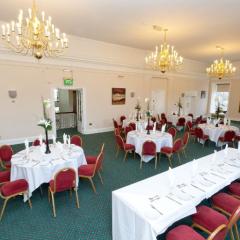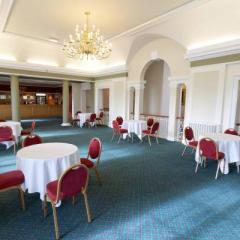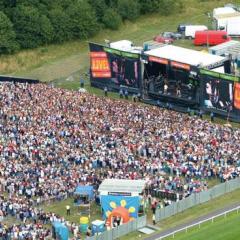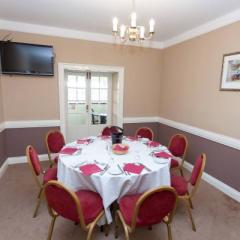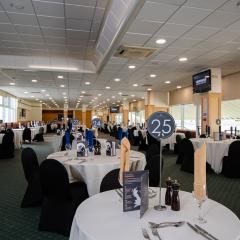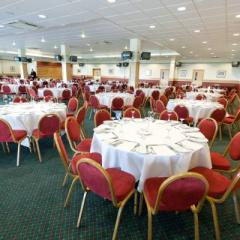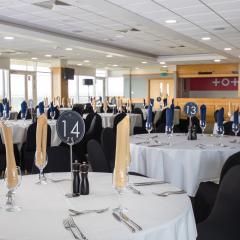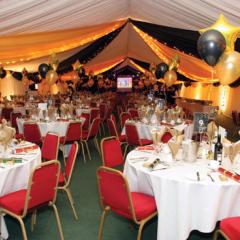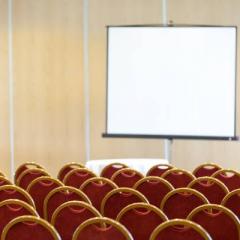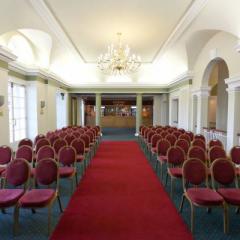Newcastle Racecourse
Just 15 minutes from Newcastle city centre, yet set in peaceful, relaxed surroundings, Newcastle Racecourse at High Gosforth Park is a unique and exciting venue to host your corporate event for up to 500 people.
At the heart of this estate of over 800 acres is Brandling House, a Grade II listed mansion set in attractive English parkland. On the first floor, accommodating 500 delegates in theatre style or 60 in boardroom layout, is the Gosforth Park Suite which is perfect for large exhibitions or conferences and has an adjacent lounge area with a terrace and views over the racecourse.
The Park View Suite boasts panoramic views over the racecourse and offers conferencing space for up to 250, or room for a board meeting for 50, with 12 smaller rooms close by providing excellent break out space.
The Charles Brandling Room, with admirable period features, is suitable for smaller conferences or training sessions, hosting 140 delegates in theatre style or 40 for a board meeting. An adjacent lounge offers a more discreet environment for more intimate meetings or interviews, and there are a further 24 individual rooms ideal for smaller meetings.
The Grandstand Hall on the ground floor provides 1,400 square metres of floor space for all manner of exhibitions and trade shows; if you extend this to include close by suite, this gives you a total floor space of 3,000 square metres, with 3 phase electricity, 2 loading bays, and outside space for lorries and for exhibitor parking.
The outdoor space at Newcastle Racecourse is superb for team building activities and all sorts of large scale events – car shows, firework displays, and country shows. For team building events, the venue works closely with event partners to bring you a fun-filled day. If you want to get close to the action you might consider the exclusive hire of a box to cheer on the horses and provide a memorable day for hard working staff or business clients.
There is free Wi-Fi in all meeting rooms and state of the art audio visual equipment, as well as the services of a dedicated events team, and a range of delicious menu options created by reputable caterers.
With plenty of free parking, Newcastle Racecourse is easily reached from the A1 and A19, and Newcastle Station is just 15 minutes’ drive away. For a grand arrival, helicopters may land at the racecourse by prior arrangement.
| Venue | Newcastle Racecourse |
|---|---|
| Capacity | 500 guests |
| Address | High Gosforth Park North Brunton Newcastle upon Tyne Tyne and Wear NE3 5HP |
Function Rooms & Event Spaces (3)
Gosforth Park Suite
- Max Capacity: 500
 Full Details
Full Details
The Gosforth Park Suite is a multifunctional suite located on the first floor of Brandling House. The space is ideal for large conferences and exhibitions, and has the flexibility of a partition to allow for a separate breakout area or to accommodate a joint conference and exhibition.
Capacity
- Theatre: 500
- Banqueting: 500
- Dinner & Dance: 400
- Cabaret: 200
- Classroom: 170
- U-Shape: 60
- Boardroom: 60
- Request Availability
Park View Suite
- Max Capacity: 250
 Full Details
Full Details
As its name suggests, the Park View Suite has fantastic panoramic views over the racecourse. It is a flexible conference facility, and its close proximity to 12 meeting rooms, make it the ideal space for an interactive conference that requires separate workshops.
Capacity
- Theatre: 250
- Banqueting: 240
- Cabaret: 96
- U-Shape: 50
- Boardroom: 50
- Request Availability
Charles Brandling Room
- Max Capacity: 140
 Full Details
Full Details
The Charles Brandling Room has the wonderful features you would expect from an 18th century building. Perfect for smaller conferences and seminars, the adjacent lounge offers an additional space for private meetings and one to one sessions.
Capacity
- Theatre: 140
- Banqueting: 100
- Cabaret: 64
- U-Shape: 40
- Boardroom: 40
- Request Availability
Venue Features (13)
 AV Equipment
AV Equipment Disability Access
Disability Access Family Friendly
Family Friendly In-house Catering
In-house Catering Late Licence
Late Licence Licensed Bar
Licensed Bar Local Public Transport
Local Public Transport Music Licence
Music Licence Outside Space
Outside Space Parking
Parking Smoking Area
Smoking Area Training Specialists
Training Specialists Wi-Fi Access
Wi-Fi Access

