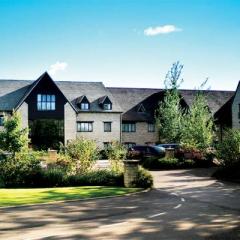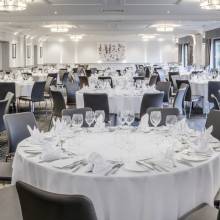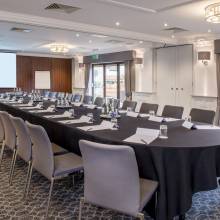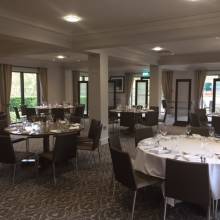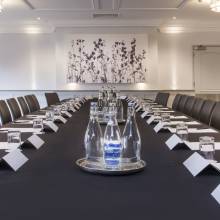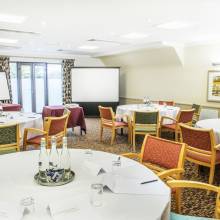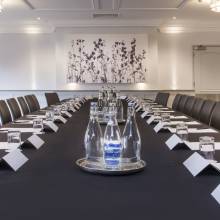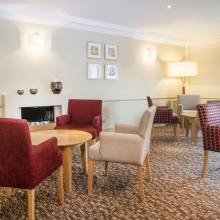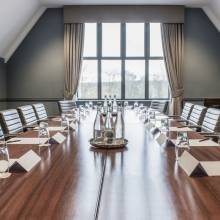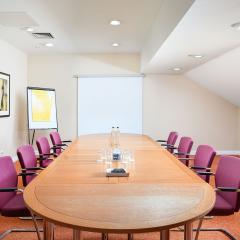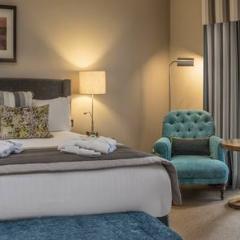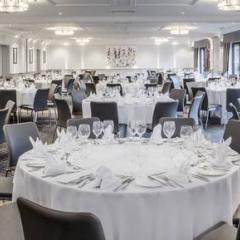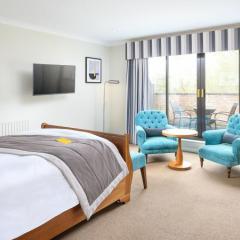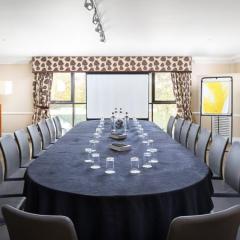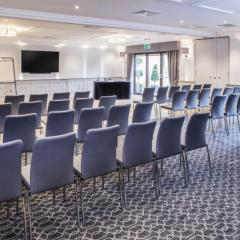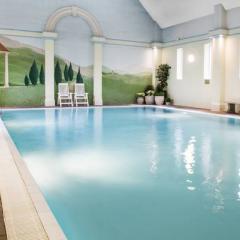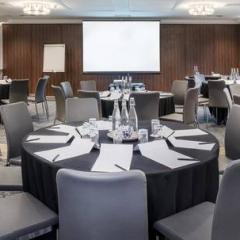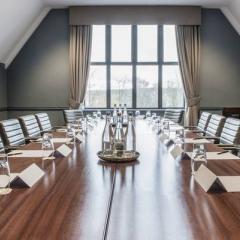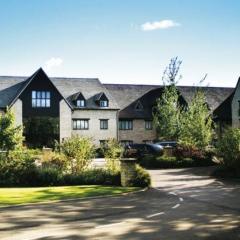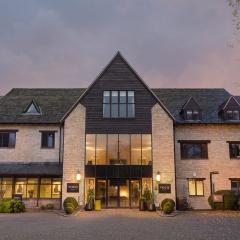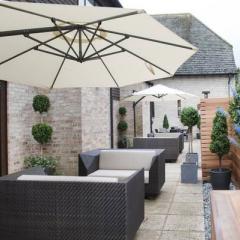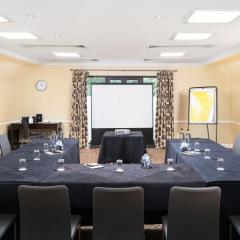voco Oxford Spires
Located in Oxford, yet surrounded by 40 acres of picturesque parkland and just a short walk from the banks of the River Thames, the voco Oxford Spires Hotel provides a charming setting for any corporate or private function.
The hotel has 11 adaptable meeting rooms and function suites accommodating up to 300 guests. With free superfast Wi-Fi and excellent audio-visual equipment and technical support, this is a great venue for conferences, seminars and business meetings with large grounds which are ideal for team building activities, parties and product launches.
As well as corporate events, the dedicated events team at voco Oxford Spires can host your wedding, party or other private celebration. Licensed for weddings the beautiful Cotswold stone building and grounds make the perfect backdrop for your big day. The hotel also offers a wide variety of catering options too, from tasty canapes to formal sit-down dining.
For guests needing to stay over there is a choice of 181 handsome bedrooms with plenty of luxurious touches. The Willows health club has an excellent spa with spa pool and offers a range of treatments. Further, there is a swimming pool, sauna, steam room and well-equipped gym. Enjoy fine dining in the Deacon restaurant or relax with a beer or glass of champagne in the Deacon Bar and Lounge.
This super hotel is just a 15-minute walk from Oxford city centre. The Oxford railway station is a short taxi ride away. There is plenty of free parking for those arriving by car.
| Venue | voco Oxford Spires |
|---|---|
| Capacity | 300 guests |
| Address | Abingdon Road Oxford Oxfordshire OX1 4PS |
Packages (1)
CHRISTMAS PARTIES
- Guests: 160 max (minimum numbers apply)
- Price from: £55.00 per person
 Description & Details
Description & Details
Shared and private party nights available to book:
3 Course Dinner
Coffee
Novelties and Crackers
Dj and Disco until late
Reduced overnight rates- Request a Quote
Please note that advertised packages are guideline prices and subject to availability and number of guests attending.
Function Rooms & Event Spaces (9)
Cathedral Suite
- Max Capacity: 300
- Dimensions: L:25.00m x W:8.80m x H:2.64m
 Full Details
Full Details
Self-contained, large function room, which can accommodate up to 300 people for a party or function. This modern events venue is perfect for a large function or event in Oxford, is air-conditioned and has its own bar and lounge area. If you would like a small function room for a private party or private dinner, we have a number of other more intimate function rooms.
Capacity
- Reception: 300
- Theatre: 266
- Banqueting: 160
- Cabaret: 120
- Classroom: 96
- U-Shape: 74
- Boardroom: 76
- Request Availability
Latimer/Ridley Room or Becket/Cranmer Room
- Max Capacity: 126
- Dimensions: L:12.50m x W:8.80m x H:2.64m
 Full Details
Full Details
Ground Floor
Natural Daylight, Air conditioning, Accessible
Private PatioCapacity
- Theatre: 126
- Banqueting: 80
- Dinner & Dance: 80
- Cabaret: 70
- Classroom: 48
- U-Shape: 34
- Boardroom: 38
- Request Availability
Cardinal Room
- Max Capacity: 80
- Dimensions: L:10.80m x W:9.70m x H:2.64m
 Full Details
Full Details
Ground Floor
Natural Daylight, Air conditioning, Accessible
Private PatioCapacity
- Theatre: 60
- Banqueting: 80
- Dinner & Dance: 80
- Cabaret: 50
- Classroom: 24
- U-Shape: 20
- Boardroom: 30
- Request Availability
Cranmer or Ridley Room
- Max Capacity: 50
- Dimensions: L:7.00m x W:8.80m x H:2.64m
 Full Details
Full Details
Ground Floor
Natural Daylight, Air conditioning, Accessible
Private PatioCapacity
- Theatre: 50
- Banqueting: 40
- Cabaret: 32
- Classroom: 24
- U-Shape: 20
- Boardroom: 24
- Request Availability
Wolsey Room
- Max Capacity: 50
- Dimensions: L:9.50m x W:6.00m x H:2.45m
 Full Details
Full Details
1st Floor
Natural Daylight, Air conditioning, AccessibleCapacity
- Theatre: 50
- Banqueting: 40
- Cabaret: 32
- Classroom: 30
- U-Shape: 22
- Boardroom: 26
- Request Availability
Becket or Latimer Room
- Max Capacity: 40
- Dimensions: L:5.50m x W:8.80m x H:2.64m
 Full Details
Full Details
Ground Floor
Natural Daylight, Air conditioning, Accessible
Private PatioCapacity
- Theatre: 40
- Banqueting: 40
- Cabaret: 30
- Classroom: 24
- U-Shape: 20
- Boardroom: 24
- Request Availability
Drawing Room
- Max Capacity: 40
- Dimensions: L:8.70m x W:7.00m x H:2.40m
 Full Details
Full Details
1st Floor
Natural Daylight, Air conditioning, AccessibleCapacity
- Theatre: 40
- Cabaret: 30
- Classroom: 18
- U-Shape: 20
- Boardroom: 24
- Request Availability
Newton Room
- Max Capacity: 16
- Dimensions: L:6.50m x W:6.00m x H:3.00m
 Full Details
Full Details
Second Floor
Natural Daylight, Air conditioningCapacity
- Boardroom: 16
- Request Availability
Morse and Lewis Rooms
- Max Capacity: 14
- Dimensions: L:6.50m x W:3.50m x H:2.50m
 Full Details
Full Details
Second Floor
Natural Daylight, Air conditioningCapacity
- Boardroom: 14
- Request Availability
Venue Features (16)
 AV Equipment
AV Equipment Accommodation
Accommodation Disability Access
Disability Access Family Friendly
Family Friendly In-house Catering
In-house Catering Late Licence
Late Licence Leisure Facilities
Leisure Facilities Licensed Bar
Licensed Bar Local Public Transport
Local Public Transport Music Licence
Music Licence Outside Space
Outside Space Parking
Parking Smoking Area
Smoking Area Training Specialists
Training Specialists Wedding License
Wedding License Wi-Fi Access
Wi-Fi Access

