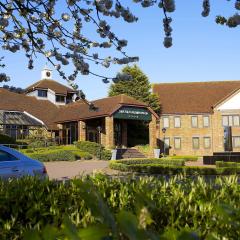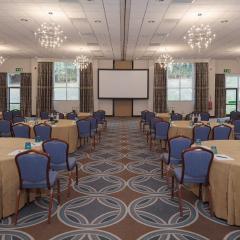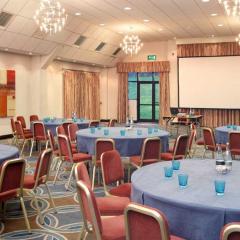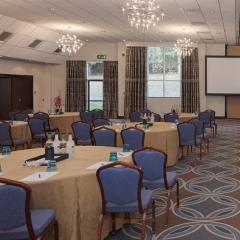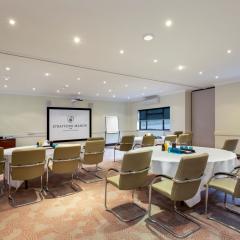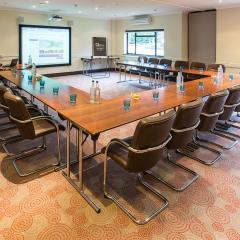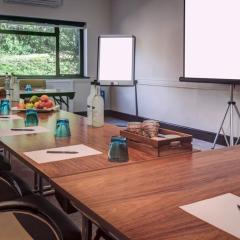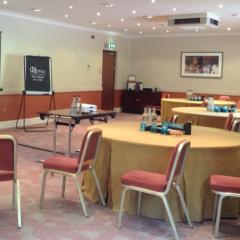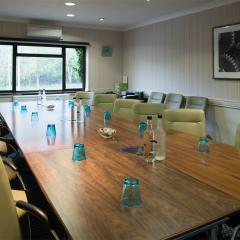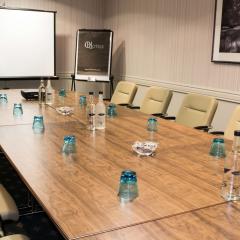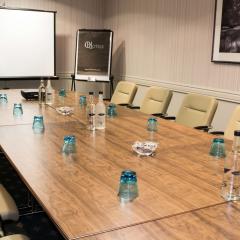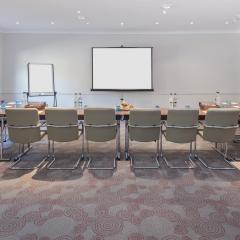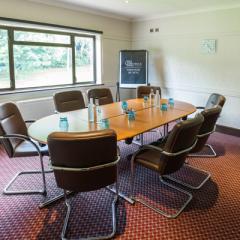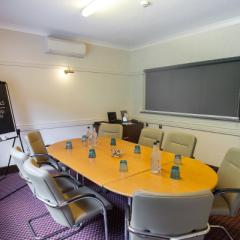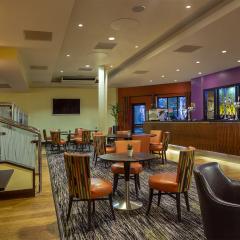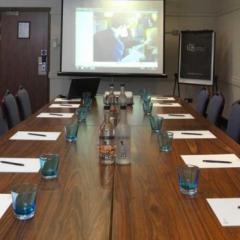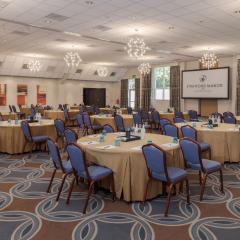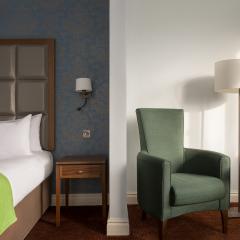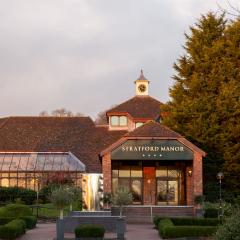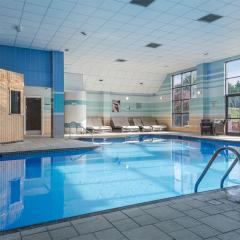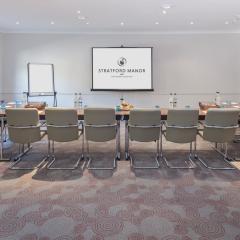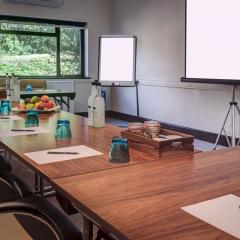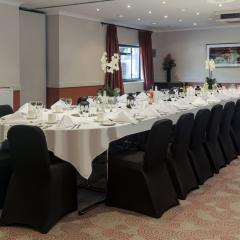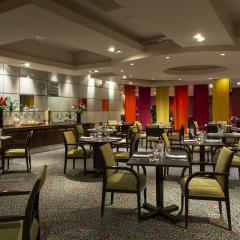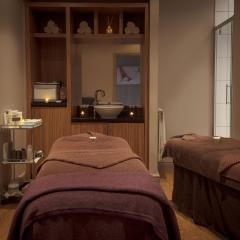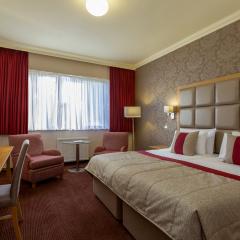Stratford Manor
Only minutes from the picturesque birthplace of our literary genius William Shakespeare in Stratford-Upon-Avon is the 4-star hotel Stratford Manor. Set among 22 acres of beautiful grounds among the Warwickshire countryside the hotel offers an ideal place to explore local attractions such as Warwick Castle and with a great choice of 13 function rooms, it is an excellent choice for any events planning.
Weddings, parties, conferences, and meetings from 2 to 440 guests can be catered for at Stratford Manor. Taking advantage of the amazing outdoor space is an extra bonus as many exciting team building exercises can be incorporated into your event giving your team the event they will never forget.
The rooms at the hotel are well-equipped with free Wi-Fi and AV equipment and the team of events planners will ensure your day runs smoothly from start to finish. Assistance with choosing menus, layouts, seating plans and all the finer details will be taken care of while you enjoy the day. A popular choice for weddings, the hotels beautiful function suites, terraces and outdoor space make it a stunning back drop for your big day. With the additional facilities of the Spa and Health Club, treat your team or bridal party to pre-event treatments and enjoy the hotel’s sauna and steam room.
Relax in one of the hotels 104 contemporary, classic bedrooms and suites, and enjoy and afternoon tea or dinner in the Shakespeare Restaurant. Parking is free for 220 cars. Birmingham and its International Airport are approximately 1 hours’ drive away.
| Venue | Stratford Manor |
|---|---|
| Capacity | 440 guests |
| Address | Warwick Road Black Hill Stratford-upon-Avon Warwickshire CV37 0PY |
Function Rooms & Event Spaces (14)
Stratford Suite
- Max Capacity: 440
- Dimensions: L:19.50m x W:17.20m x H:4.00m
 Full Details
Full Details
Conference and banqueting room with own bar, natural daylight, breakout area and air con.
Capacity
- Theatre: 440
- Banqueting: 250
- Dinner & Dance: 220
- Cabaret: 180
- Classroom: 180
- Request Availability
Leamington Suite
- Max Capacity: 160
- Dimensions: L:9.70m x W:17.20m x H:4.00m
 Full Details
Full Details
Lovely meetings and events room with natural daylight, air con and own bar!
Capacity
- Theatre: 160
- Banqueting: 100
- Dinner & Dance: 80
- Cabaret: 72
- Classroom: 80
- U-Shape: 51
- Boardroom: 35
- Request Availability
Warwick
- Max Capacity: 160
- Dimensions: L:9.70m x W:17.20m x H:4.00m
 Full Details
Full Details
Meeting and events room with own bar, air con, natural daylight for up to 160 people.
Capacity
- Theatre: 160
- Banqueting: 100
- Dinner & Dance: 80
- Cabaret: 72
- Classroom: 80
- U-Shape: 51
- Boardroom: 35
- Request Availability
Salmon & Avon
- Max Capacity: 140
- Dimensions: L:14.40m x W:7.30m x H:2.70m
 Full Details
Full Details
Together the Salmon & Avon Suites combine for an event space with upgraded AV capabilities as well as natural daylight.
Capacity
- Theatre: 140
- Banqueting: 80
- Dinner & Dance: 60
- Cabaret: 48
- Classroom: 60
- U-Shape: 45
- Boardroom: 35
- Request Availability
Hampton & Loxley
- Max Capacity: 80
- Dimensions: L:7.30m x W:4.60m x H:2.70m
 Full Details
Full Details
Where the professionals go. A combination of two of our most popular meeting spaces, the Hampton & Loxley has power point, natural daylight, air conditioning and a separate breakout area.
Capacity
- Theatre: 80
- Banqueting: 50
- Dinner & Dance: 20
- Cabaret: 40
- Classroom: 30
- U-Shape: 25
- Boardroom: 20
- Request Availability
The Avon Suite
- Max Capacity: 75
- Dimensions: L:13.80m x W:8.00m x H:2.35m
 Full Details
Full Details
Bright and spacious. Event space for up to 75 guests flooded with natural daylight and complete with air conditioning, high speed WiFi and numerous power points.
Capacity
- Theatre: 75
- Banqueting: 40
- Cabaret: 32
- Classroom: 30
- Boardroom: 20
- Request Availability
Salmon Suite
- Max Capacity: 45
- Dimensions: L:14.40m x W:7.30m x H:2.70m
 Full Details
Full Details
The bright, airy Salmon Suite has multiple power points for presentation capabilities.
Capacity
- Theatre: 45
- Banqueting: 30
- Cabaret: 24
- Classroom: 24
- U-Shape: 18
- Boardroom: 20
- Request Availability
Boardroom
- Max Capacity: 30
- Dimensions: L:7.30m x W:2.70m
 Full Details
Full Details
Boardroom with natural daylight and air conditioning
Capacity
- Theatre: 30
- Classroom: 12
- U-Shape: 13
- Boardroom: 18
- Request Availability
Coulsdon
- Max Capacity: 30
- Dimensions: L:7.30m x W:4.60m x H:2.70m
 Full Details
Full Details
For a delegation. With a capacity of 30, the Coulsdon has numerous power points and is flooded with natural daylight.
Capacity
- Theatre: 30
- Classroom: 15
- U-Shape: 12
- Boardroom: 18
- Request Availability
Hampton
- Max Capacity: 30
- Dimensions: L:7.30m x W:4.60m x H:2.70m
 Full Details
Full Details
Room for a group. With a capacity of 30, the Hampton has air conditioning, power points and natural daylight.
Capacity
- Theatre: 30
- Banqueting: 20
- Cabaret: 16
- Classroom: 18
- U-Shape: 9
- Boardroom: 18
- Request Availability
Hythe
- Max Capacity: 30
- Dimensions: L:7.30m x W:4.60m x H:2.70m
 Full Details
Full Details
Book for a meeting. With a capacity of 30, the Hythe has numerous power points and is flooded with natural daylight.
Capacity
- Theatre: 30
- Classroom: 15
- U-Shape: 9
- Boardroom: 16
- Request Availability
Loxley
- Max Capacity: 30
- Dimensions: L:4.60m x W:7.30m
 Full Details
Full Details
Meeting and training venue.
Capacity
- Theatre: 30
- Banqueting: 20
- Cabaret: 16
- Classroom: 18
- U-Shape: 12
- Boardroom: 18
- Request Availability
Hogarth
- Max Capacity: 8
- Dimensions: L:4.10m x W:4.40m x H:2.70m
 Full Details
Full Details
For a small group. Another space ideal for an executive-level board meeting, the Hogarth has a maximum capacity of 8 with natural daylight and numerous power points.
Capacity
- Cabaret: 8
- Boardroom: 8
- Request Availability
Lukin
- Max Capacity: 8
- Dimensions: L:4.10m x W:4.40m x H:2.70m
 Full Details
Full Details
A hard working space. Ideal for a board meeting, the Lukin has a maximum capacity of 8 for an executive-only top-level gathering.
Capacity
- Boardroom: 8
- Request Availability
Venue Features (14)
 AV Equipment
AV Equipment Accommodation
Accommodation Disability Access
Disability Access Family Friendly
Family Friendly In-house Catering
In-house Catering Late Licence
Late Licence Leisure Facilities
Leisure Facilities Licensed Bar
Licensed Bar Music Licence
Music Licence Outside Space
Outside Space Parking
Parking Smoking Area
Smoking Area Wedding License
Wedding License Wi-Fi Access
Wi-Fi Access

