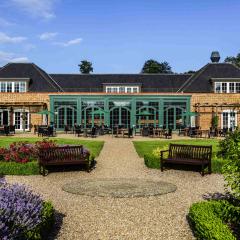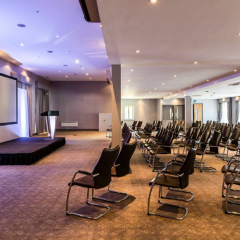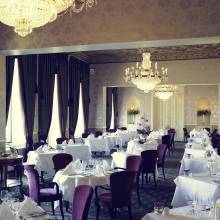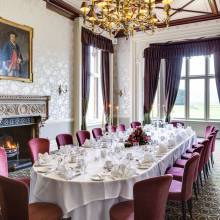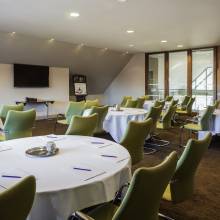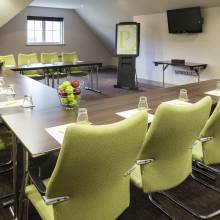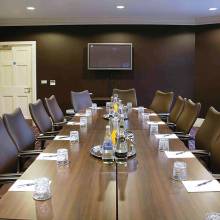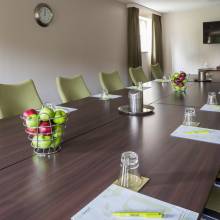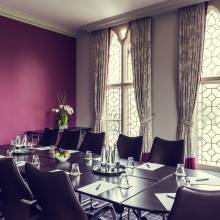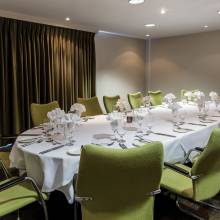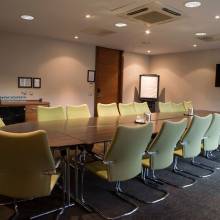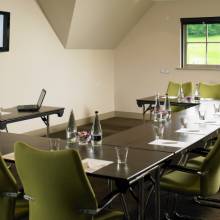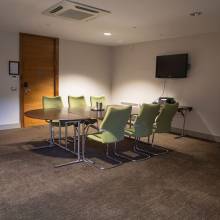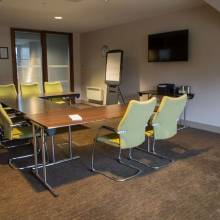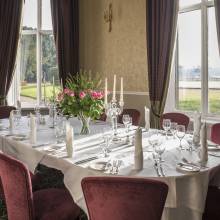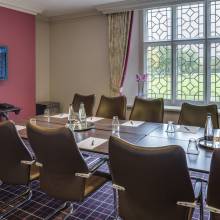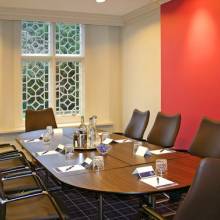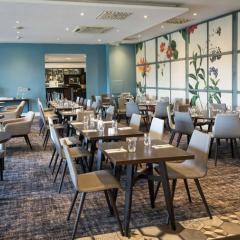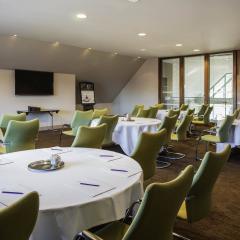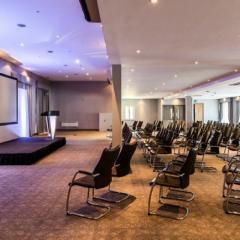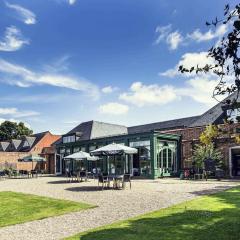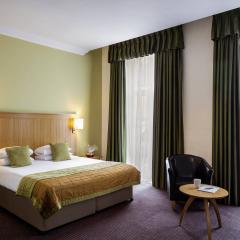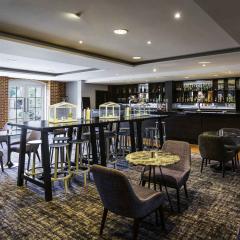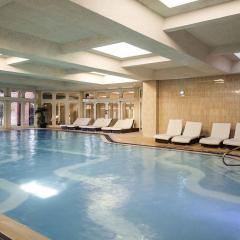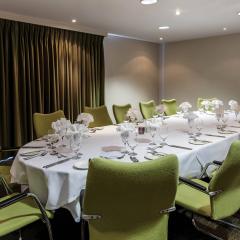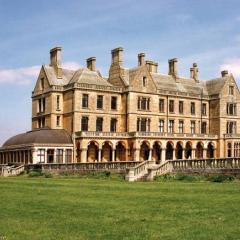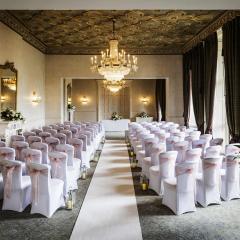Mercure Walton Hall Hotel & Spa
Set in grounds of 65 acres, in beautiful Warwickshire countryside, Mercure Walton Hall Hotel & Spa enjoys a convenient Midlands location, with easy access from major routes and transport networks. This is a popular wedding venue, and is in high demand for corporate events, with an impressive 22 well equipped meeting rooms seating 2-200 delegates.
Event rooms have high speed wifi, air conditioning, natural light, wide screen TVs and breakout space; state of the art audio-visual equipment can be arranged to suit your requirements and you’ll have the services of a dedicated team to ensure your event runs with precision. Rooms are good sizes, fresh and cheerfully modern; 3 are great for larger conferences, presentations, training sessions, networking events and banquets, with the biggest measuring 262 square metres. These rooms accommodate 120-200 guests in theatre style, or 120-170 for a gala dinner.
For medium sized events and meetings opt for one of the 4 rooms seating 40-60 people; for private dining for up to 50 guests, choose the Sycamore. There’s a superb choice of versatile spaces for smaller meetings, break outs and refreshments for up to 35 delegates, whilst the Elm, Oak and Ash are spot on for discreet pow-wows and interviews for up to 6 executives. Whatever your event, you’ll be guaranteed innovative high-quality catering from an experienced team, with a choice of hot or cold lunches.
There’s no shortage of rooms for overnight delegates, with 149 stylish and contemporary bedrooms and 11 apartments in the main hotel building, and 37 superior rooms and suites in the 16th century Hall. An excellent reputation for sumptuous food is justified at the award winning Orangery Restaurant, which overlooks the lovely Victorian gardens; the menu is classic brasserie. Lighter meals and snacks can be enjoyed in the Lemon Tree Bar, or on the attractive terrace.
Any post conference fatigue can be eased with a relaxing treatment in the Spa, or your delegates can re-energise with a splash in the heated pool or a work out in the fully equipped gym.
Mercure Walton Hall Hotel & Spa has plenty of parking, and can be easily reach from Oxford and Stratford-Upon-Avon. The closest train station is Warwick Parkway (10 miles) and the nearest airport is Birmingham international (28 miles).
| Venue | Mercure Walton Hall Hotel & Spa |
|---|---|
| Capacity | 200 guests |
| Address | Jubilee Drive Walton Wellesbourne Warwickshire CV35 9HU |
Function Rooms & Event Spaces (23)
Courtyard Suite
- Max Capacity: 200
- Dimensions: L:13.60m x W:19.30m x H:3.80m
 Full Details
Full Details
Plenty of natural daylight from the patio doors which lead onto the Terrace area, ideal for pre-dinner drinks, coffee/tea breaks or summer BBQs.
Private bar
Natural light
Blackout possible
Air conditioning
Lockable
Disabled accessCapacity
- Theatre: 200
- Banqueting: 170
- Dinner & Dance: 170
- Cabaret: 120
- Classroom: 100
- U-Shape: 60
- Request Availability
The Moncrieffe
- Max Capacity: 120
 Full Details
Full Details
Traditional in style with beautiful views overlooking the manicured grounds. Original features such as crystal chandeliers and antiques adorn the room.
Capacity
- Theatre: 120
- Banqueting: 120
- Cabaret: 80
- Request Availability
Mordaunt Restaurant
- Max Capacity: 60
 Full Details
Full Details
Private dining.
Capacity
- Reception: 60
- Banqueting: 50
- Cabaret: 40
- Request Availability
Sycamore
- Max Capacity: 60
- Dimensions: L:7.30m x W:9.10m x H:2.90m
 Full Details
Full Details
Natural light
Blackout possible
ADSL Sockets
Air conditioning
Lockable
Disabled accesCapacity
- Theatre: 60
- Banqueting: 50
- Cabaret: 42
- Classroom: 27
- U-Shape: 26
- Boardroom: 28
- Request Availability
Rowan
- Max Capacity: 50
- Dimensions: L:7.30m x W:7.30m x H:2.90m
 Full Details
Full Details
Natural light
Blackout possible
ADSL Sockets
Air conditioning
Lockable
Disabled accessCapacity
- Theatre: 50
- Cabaret: 32
- Classroom: 14
- U-Shape: 20
- Boardroom: 23
- Request Availability
Indore
- Max Capacity: 45
- Dimensions: L:19.30m x W:13.60m x H:3.80m
 Full Details
Full Details
Natural light
Blackout possible
Air conditioning
Lockable
Disabled accessCapacity
- Theatre: 45
- Cabaret: 14
- Classroom: 10
- U-Shape: 18
- Boardroom: 18
- Request Availability
Chestnut
- Max Capacity: 40
- Dimensions: L:10.30m x W:4.40m x H:2.90m
 Full Details
Full Details
Natural light
Blackout possible
ADSL Sockets
Air conditioning
Lockable
Disabled accesCapacity
- Theatre: 40
- Banqueting: 21
- Cabaret: 21
- U-Shape: 20
- Boardroom: 20
- Request Availability
D'Elvile
- Max Capacity: 40
- Dimensions: L:6.20m x W:7.10m x H:5.00m
 Full Details
Full Details
Located in our 16th century Hall.
Capacity
- Theatre: 40
- Cabaret: 14
- Classroom: 16
- Request Availability
Badgworth
- Max Capacity: 35
- Dimensions: L:6.96m x W:6.18m x H:3.03m
 Full Details
Full Details
Natural light
Blackout possible
ADSL Sockets
Air conditioning
Lockable
Disabled accessCapacity
- Theatre: 35
- Cabaret: 24
- Classroom: 8
- U-Shape: 12
- Boardroom: 16
- Request Availability
Willow
- Max Capacity: 35
- Dimensions: L:7.00m x W:6.40m x H:2.90m
 Full Details
Full Details
Natural light
Blackout possible
ADSL Sockets
Air conditioning
Lockable
Disabled accessCapacity
- Theatre: 35
- Cabaret: 21
- Classroom: 12
- U-Shape: 18
- Boardroom: 16
- Request Availability
Beech
- Max Capacity: 30
- Dimensions: L:6.70m x W:5.30m x H:2.90m
 Full Details
Full Details
Natural light
Blackout possible
ADSL Sockets
Air conditioning
Lockable
Disabled accesCapacity
- Theatre: 30
- Banqueting: 27
- Cabaret: 21
- Classroom: 8
- U-Shape: 16
- Boardroom: 16
- Request Availability
Cedar
- Max Capacity: 30
- Dimensions: L:8.10m x W:5.00m x H:2.90m
 Full Details
Full Details
Natural light
Blackout possible
ADSL Sockets
Air conditioning
Lockable
Disabled accesCapacity
- Theatre: 30
- Banqueting: 21
- Cabaret: 21
- Classroom: 14
- U-Shape: 16
- Boardroom: 16
- Request Availability
Pine
- Max Capacity: 30
- Dimensions: L:6.10m x W:6.10m x H:2.90m
 Full Details
Full Details
Natural light
Blackout possible
ADSL Sockets
Air conditioning
Lockable
Disabled accesCapacity
- Theatre: 30
- Cabaret: 16
- Classroom: 10
- U-Shape: 14
- Boardroom: 14
- Request Availability
Poplar
- Max Capacity: 30
- Dimensions: L:6.70m x W:6.10m x H:2.90m
 Full Details
Full Details
Natural light
Blackout possible
ADSL Sockets
Air conditioning
Lockable
Disabled accessCapacity
- Theatre: 30
- Cabaret: 16
- Classroom: 10
- U-Shape: 14
- Boardroom: 14
- Request Availability
Avoncliffe
- Max Capacity: 20
- Dimensions: L:5.10m x W:5.60m x H:3.00m
 Full Details
Full Details
Natural light
Blackout possible
ADSL Sockets
Air conditioning
Lockable
Disabled accessCapacity
- Theatre: 20
- Cabaret: 8
- Classroom: 8
- U-Shape: 8
- Boardroom: 12
- Request Availability
Directors Suite
- Max Capacity: 20
- Dimensions: L:7.80m x W:4.70m x H:4.70m
 Full Details
Full Details
Natural light
Blackout possible
Lockable
Disabled accessCapacity
- Theatre: 20
- Banqueting: 20
- Boardroom: 20
- Request Availability
Silverton
- Max Capacity: 20
- Dimensions: L:6.96m x W:5.14m x H:3.03m
 Full Details
Full Details
Natural light
Blackout possible
ADSL Sockets
Air conditioning
Lockable
Disabled accessCapacity
- Theatre: 20
- Cabaret: 16
- Classroom: 8
- U-Shape: 14
- Boardroom: 16
- Request Availability
Massingham
- Max Capacity: 15
- Dimensions: L:5.50m x W:3.82m x H:3.03m
 Full Details
Full Details
Natural light
Blackout possible
ADSL Sockets
Air conditioning
Lockable
Disabled accessCapacity
- Theatre: 15
- Cabaret: 8
- U-Shape: 8
- Boardroom: 9
- Request Availability
Ash
- Max Capacity: 8
- Dimensions: L:3.80m x W:3.50m x H:2.90m
 Full Details
Full Details
Blackout possible
ADSL Sockets
Air conditioning
Lockable
Disabled accesCapacity
- U-Shape: 8
- Boardroom: 6
- Request Availability
Elm
- Max Capacity: 8
- Dimensions: L:3.80m x W:3.50m x H:2.90m
 Full Details
Full Details
Blackout possible
ADSL Sockets
Air conditioning
Lockable
Disabled accesCapacity
- U-Shape: 8
- Boardroom: 6
- Request Availability
Holly
- Max Capacity: 8
- Dimensions: L:3.80m x W:3.50m x H:2.90m
 Full Details
Full Details
Blackout possible
ADSL Sockets
Air conditioning
Lockable
Disabled accesCapacity
- U-Shape: 8
- Boardroom: 6
- Request Availability
Oak
- Max Capacity: 8
- Dimensions: L:3.80m x W:3.50m x H:2.90m
 Full Details
Full Details
Blackout possible
ADSL Sockets
Air conditioning
Lockable
Disabled accesCapacity
- U-Shape: 8
- Boardroom: 6
- Request Availability
Venue Features (15)
 AV Equipment
AV Equipment Accommodation
Accommodation Disability Access
Disability Access Family Friendly
Family Friendly In-house Catering
In-house Catering Late Licence
Late Licence Leisure Facilities
Leisure Facilities Licensed Bar
Licensed Bar Local Public Transport
Local Public Transport Music Licence
Music Licence Outside Space
Outside Space Parking
Parking Smoking Area
Smoking Area Wedding License
Wedding License Wi-Fi Access
Wi-Fi Access

