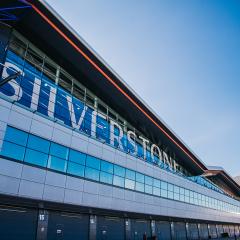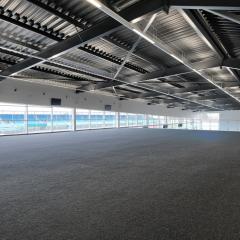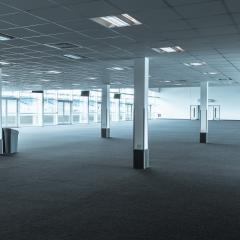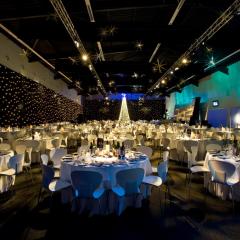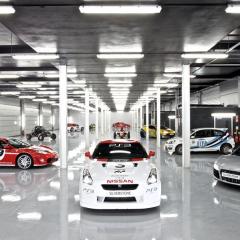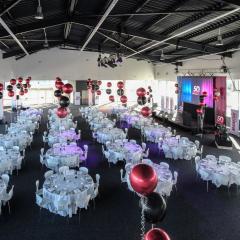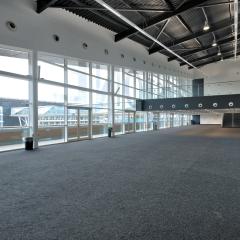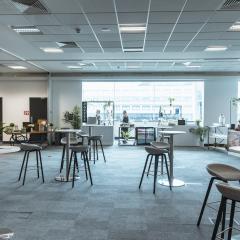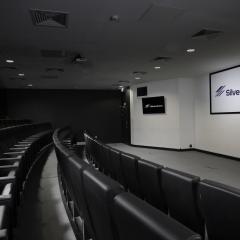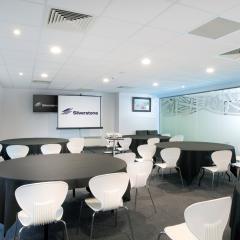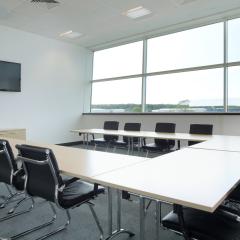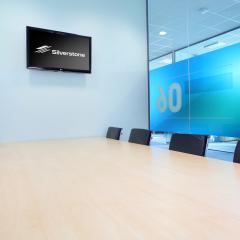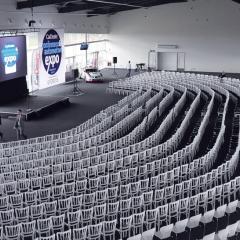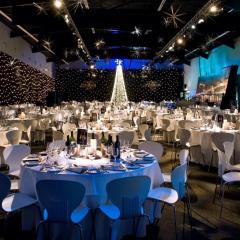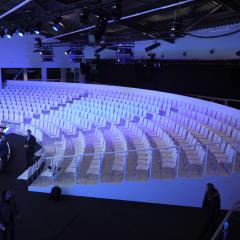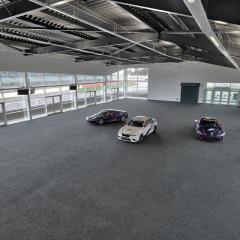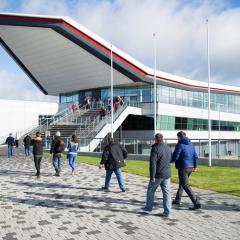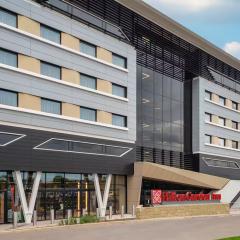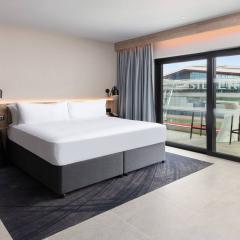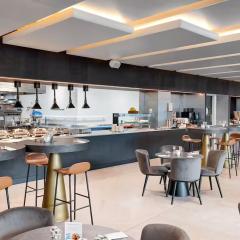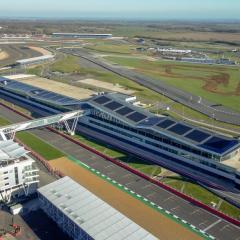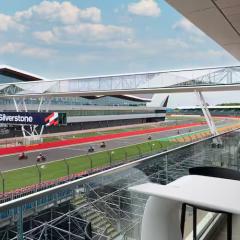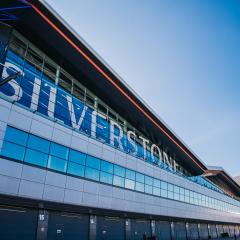Silverstone
THE home of British motor racing, Silverstone International Conference & Exhibition Centre is the largest covered events space outside of London. With heaps of outdoor space and over 40 individual rooms with capacity for 2 to 1,200 people, this is a superb venue for business meetings and events of all sizes, from exhibitions, conferences, product launches and awards ceremonies to gala dinners, drinks receptions and parties.
Opt for exclusive hire for mega sized events for 4,350 people, or hire one of the 5 Halls. 1-3 hold 1000 theatre style or 600 dining; each has a mezzanine which takes that capacity to 1200 and 750 respectively (780 Hall 3). Halls 4 and 5 hold 496 and 502 theatre style respectively, or 200 and 400 dining; add in the mezzanines and that’s 816 and 678 theatre style, or 520 and 550 dining.
There are 3 International Media Centres that as a whole hold 600 standing and 400 dining: individually, these and a Conference Room each hold 200 standing and up to 100 seated. The BRDC has capacity for a reception for 120, the Auditorium seats 100 theatre style, the President Suite accommodates 50 standing or 30 seated and there are Pit Garages of various sizes. For smaller meetings there are Race Admin Rooms for 20-50 standing or 12-30 seated and 7 Business Centre Rooms seating 10.
All are accessible, with air cooling, highspeed wifi, and the latest AV technology. Bespoke menus come via talented chefs and a well-polished events team will ensure your event runs smoothly. Onsite are driving experiences, a trackside hotel, eateries, and a museum.
Onsite accommodation can be provide via the 197 bedroom Hilton Garden Inn and new for 2024 the Escapade Silverstone which offers 184 guest bedrooms.There is free parking for up to 1,000 vehicles; train stations are within easy reach at Banbury, Milton Keynes, and Northampton.
| Venue | Silverstone |
|---|---|
| Capacity | 1,000 guests |
| Address | Silverstone Circuit Silverstone Towcester Northamptonshire NN12 8TN |
Function Rooms & Event Spaces (11)
Hall 1
- Max Capacity: 1000
- Dimensions: L:50.00m x W:21.00m x H:8.00m
 Full Details
Full Details
Hall 1 has 1050m2 of cutting-edge event space, the perfect blank canvas for creating your next event. A versatile and flexible space ideal for exhibitions, product launches, conferences and gala dinners, with a mezzanine to match. Leading up to the event couldn't be simpler with a ramp and vehicle access directly in to Hall 1 and the option of interconnecting access through to Halls 2 and 3.
Capacity
- Theatre: 1000
- Banqueting: 600
- Dinner & Dance: 600
- Cabaret: 400
- Classroom: 375
- Request Availability
Hall 2
- Max Capacity: 1000
- Dimensions: L:50.00m x W:21.00m x H:8.00m
 Full Details
Full Details
This room is room hire only so that you can create the event perfect for your organisation. Flexible space that could be used for an exhibition utilising both Hall 1 and 2
Capacity
- Reception: 1000
- Theatre: 645
- Banqueting: 600
- Dinner & Dance: 600
- Cabaret: 400
- Classroom: 375
- Request Availability
Hall 3
- Max Capacity: 1000
- Dimensions: L:50.00m x W:21.00m x H:8.00m
 Full Details
Full Details
This flexible room is a great blank canvas as ideal for gala dinners as it is for exhibitions and conferences, with a breathtaking glazed front elevation and sweeping views of the Grand Prix Circuit. It also has a stylish mezzanine level for AV technicians, catering, reception drinks or cloakroom according to your requirements.
Capacity
- Theatre: 1000
- Banqueting: 600
- Dinner & Dance: 600
- Cabaret: 600
- Classroom: 500
- Request Availability
Pit Garages
- Max Capacity: 820
 Full Details
Full Details
The 40 Pit Garages are all on the ground floor of the Silverstone Wing, each is ideal for automotive events, exhibitions, conferences, or standing receptions up to 820 guests. The Pit Garages have vehicle access from rear roller shutter doors, plus 3-phase power and toilets in each garage block.
Capacity
- Theatre: 820
- Request Availability
Hall 5
- Max Capacity: 500
- Dimensions: L:30.00m x W:21.00m x H:8.00m
 Full Details
Full Details
The room includes a 360° viewing balcony offering ultimate views of the circuit, a viewing gallery of Grand Prix start and finish line, and a self contained back of house kitchen.
Capacity
- Theatre: 500
- Banqueting: 400
- Dinner & Dance: 400
- Cabaret: 400
- Classroom: 250
- U-Shape: 80
- Boardroom: 80
- Request Availability
Hall 4
- Max Capacity: 496
- Dimensions: L:49.00m x W:10.00m x H:10.00m
 Full Details
Full Details
Enjoy panoramic views of the Grand Prix circuit whilst you entertain in luxury. - Private Viewing balcony offering ideal views of the circuit - Viewing gallery of Grand Prix start and finish line - Ideal for bespoke events, exhibitions and conferences - Licensed for Weddings - Phase 3 power and IT support built in
Capacity
- Reception: 496
- Theatre: 490
- Banqueting: 200
- Dinner & Dance: 200
- Cabaret: 200
- Classroom: 180
- U-Shape: 60
- Boardroom: 60
- Request Availability
IMC Suite 1, 2, or 3
- Max Capacity: 200
 Full Details
Full Details
IMC Suites 1, 2, and 3 are the sections of the International Media Centre divided. Each is ideal for conferences, banquets, training, and drinks receptions for up to 200 guests.
Capacity
- Reception: 200
- Theatre: 100
- Banqueting: 100
- Cabaret: 60
- Classroom: 50
- U-Shape: 30
- Boardroom: 40
- Request Availability
Auditorium
- Max Capacity: 100
- Dimensions: L:10.20m x W:13.90m x H:3.40m
 Full Details
Full Details
The Auditorium offers a state-of-the-art audio visual set up, ideal for theatre-style presentations, screenings, lectures and speeches. Silverstone’s state-of-the-art Auditorium is the ideal space to host up to 100 delegates. It’s also where F1® post-race interviews take place.
Capacity
- Theatre: 100
- Request Availability
President Suite
- Max Capacity: 30
- Dimensions: L:9.00m x W:8.00m x H:3.40m
 Full Details
Full Details
The President's Suite is a great option for board meetings and conferences. The views are spectacular and the room has a racing driver theme
Capacity
- Theatre: 30
- Banqueting: 30
- Cabaret: 24
- Boardroom: 20
- Request Availability
Race Admin, 1,2, 5 and 6
- Max Capacity: 20
- Dimensions: L:6.00m x W:3.40m x H:3.40m
 Full Details
Full Details
4 x boardrooms ideal for small meetings and presentations
Capacity
- Theatre: 20
- Boardroom: 12
- Request Availability
Syndicate - Business Centre Rooms 1-7
- Max Capacity: 10
- Dimensions: L:3.70m x W:2.30m x H:3.40m
 Full Details
Full Details
Syndicate - Seven meeting rooms based in one private corridor suitable for small meetings and syndicate rooms.
Capacity
- Theatre: 10
- Boardroom: 10
- Request Availability
Venue Features (12)
 AV Equipment
AV Equipment Accommodation
Accommodation Disability Access
Disability Access Electric Vehicle Charging Station
Electric Vehicle Charging Station Family Friendly
Family Friendly In-house Catering
In-house Catering Licensed Bar
Licensed Bar Music Licence
Music Licence Outside Space
Outside Space Parking
Parking Smoking Area
Smoking Area Wi-Fi Access
Wi-Fi Access

