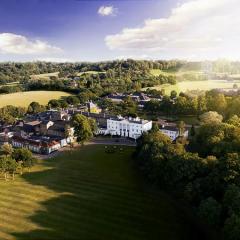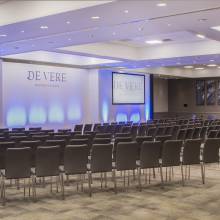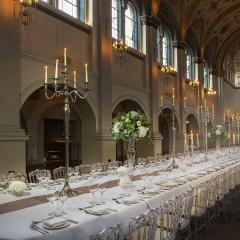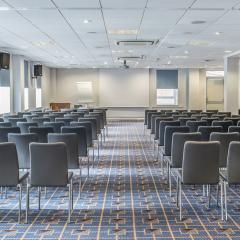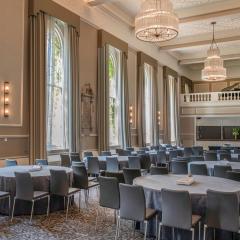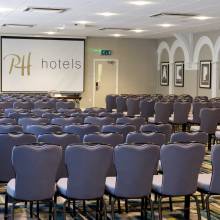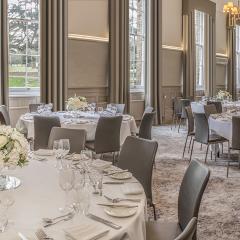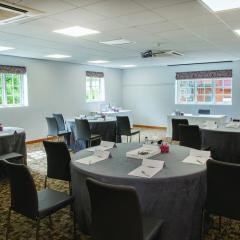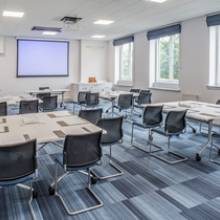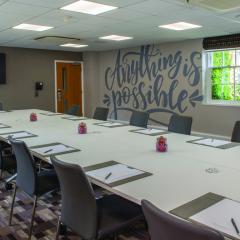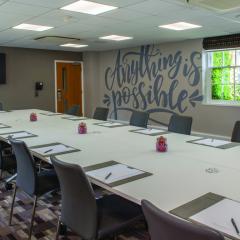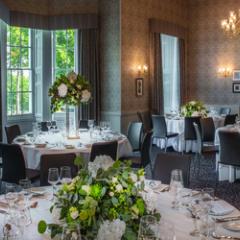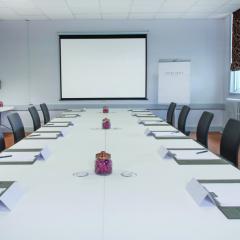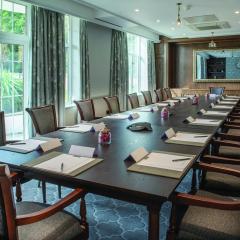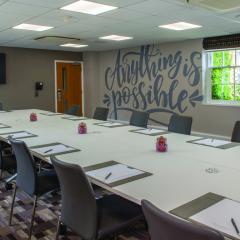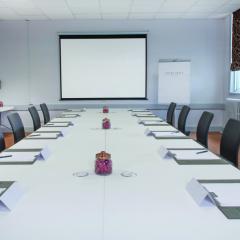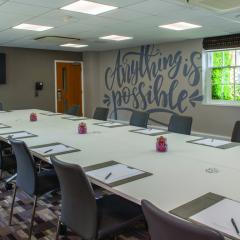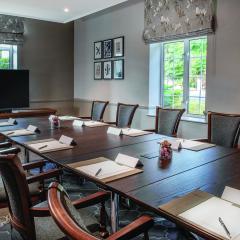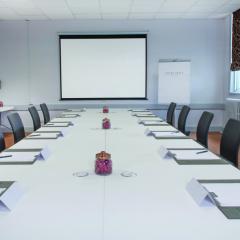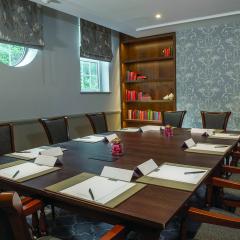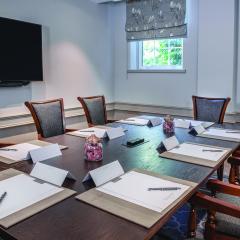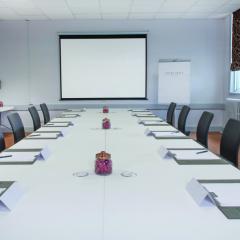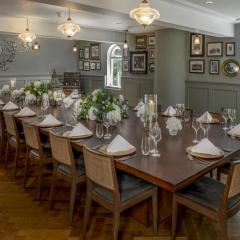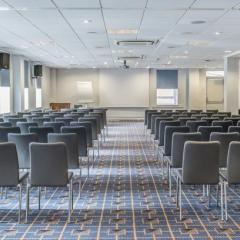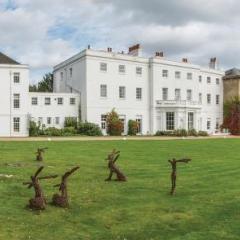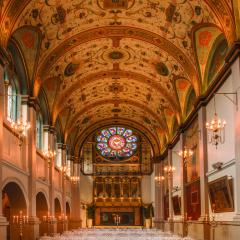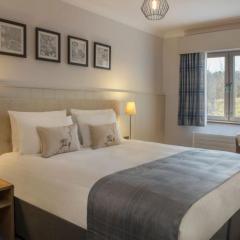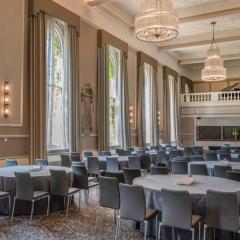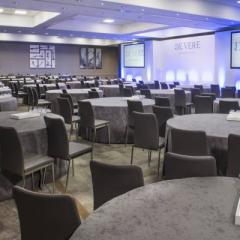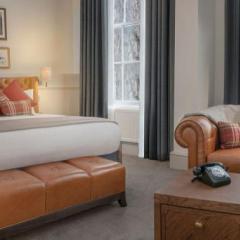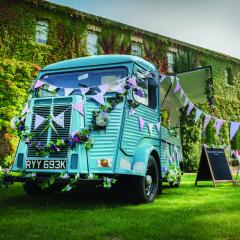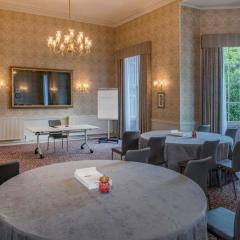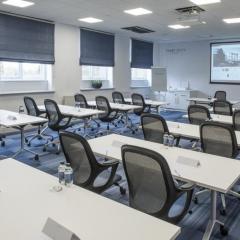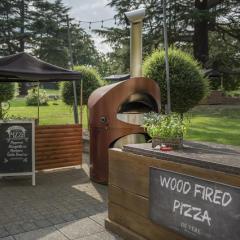De Vere Beaumont Estate
The De Vere Beaumont Estate Hotel is a traditional modern building, both elegant and functional set in 40 acres of beautiful Berkshire parkland. In a great location near to Windsor and London this is a superb choice of venue for corporate and private events.
There are 45 flexible function spaces, the large Hanover Suite accommodates up to 700 guests alone. There is Wi-Fi, Plasma screens, the best audio visual equipment and in house technical assistance should you require it. Perfect for corporate meetings, training days, presentations and conferences. There is a dedicated corporate events team who are ready to assist with your individual requirements and ensure that your function is a success.
There is a range of catering options from breakfast to relaxed lunches, buffets or formal meals. Free flowing refreshment stations are available. You can enjoy delicious contemporary food at the 1705 Restaurant and Bar or Beaumont Restaurant.
As well as corporate functions the team at Beaumont Estate are happy to host your Wedding, Christmas party or private celebration. Should you require overnight accommodation there are 429 stylish and comfortable bedrooms available. Further there is an excellent fitness centre with swimming pool, gym and Tennis Court.
In a superb location, just a few minutes from junction 13 of the M25, central London is less than an hour away. London Heathrow Airport is a 15 minute drive and Windsor with its castle and many other attractions is on the doorstep.
| Venue | De Vere Beaumont Estate |
|---|---|
| Capacity | 700 guests |
| Address | Burfield Road Old Windsor Windsor Berkshire SL4 2JJ |
Function Rooms & Event Spaces (38)
Hanover Suite
- Max Capacity: 700
- Dimensions: L:30.00m x W:18.00m x H:3.60m
 Full Details
Full Details
The Hanover Suite is the centre piece of Beaumont Estate and provides an unrivalled space for a variety of events. Its size, easy accessibility, modern technology and versatility make it the perfect backdrop for conferences, car launches, product launches, exhibitions, award ceremonies and dinner dances.
In addition to a ceiling height of 3.6m, the technical capabilities of this suite are unparallelled: five screens (each 10x7ft) which drop down from the ceiling and can be used in various combinations with the option of connecting to five laptop computers, perfect contrast imaging via the highest quality projectors and a sound system capable of supporting up to nine radio microphones as well as either a CD player or DVD. There are also two 3-phase power sockets, each containing 32amps (located in the middle of the suite) available to support larger back projection events with the option of separate lighting and sound. The maximum floor weight for this suite is 400kg per square metre.Capacity
- Theatre: 700
- Banqueting: 550
- Cabaret: 360
- Classroom: 340
- U-Shape: 80
- Boardroom: 80
- Request Availability
Hanover 2 & 3
- Max Capacity: 320
- Dimensions: L:18.00m x W:21.00m x H:3.60m
 Full Details
Full Details
Suitable for large conferences and exhibitions.
Capacity
- Theatre: 320
- Banqueting: 200
- Cabaret: 180
- Classroom: 180
- U-Shape: 90
- Boardroom: 94
- Request Availability
Hanover 1 & 2
- Max Capacity: 280
- Dimensions: L:18.00m x W:18.00m x H:3.60m
 Full Details
Full Details
Suitable for large conferences and exhibitions.
Capacity
- Theatre: 280
- Banqueting: 180
- Cabaret: 160
- Classroom: 160
- U-Shape: 80
- Boardroom: 88
- Request Availability
The Chapel
- Max Capacity: 200
- Dimensions: L:29.00m x W:7.05m x H:15.20m
 Full Details
Full Details
The Chapel, the jewel in eclectic Beaumont Estate's crown, is the ultimate event venue not just in Windsor but in the UK.
It is one of those discoveries that you would never expect to find. Hidden beneath a suspended ceiling for over 40 years, it is hard to imagine that the original painted ceilings, altar and stained glass windows are still intact. Over the course of 14-weeks, a team of experts, led by the English Heritage, painstakingly touched up every single painting to restore the ceiling to its former glory. Words cannot describe how breathtaking this venue is for a special meeting or occasion. You have to experience the Chapel for yourself.
For wedding receptions, special events, celebrations or gala dinners for up to 120 guests, or a reception of up to 150 guests, the Chapel will wow your guests and leave you with a memorable backdrop to celebrate. Your event will be matched with an unrivalled service to suit your surroundings. Choose from a range of exquisite menus and fine wines, sit back, soak up the amazing setting and enjoy!The Chapel will inspire your delegates, make a superb start to a pre-dinner drinks reception and you probably won't find a more unique or special venue in the whole of the UK.
Already voted by Conde Nast Bride magazine as one of the top 100 wedding venues in the UK, you can also be one of the first to experience.
Capacity
- Theatre: 170
- Banqueting: 200
- Cabaret: 80
- Classroom: 60
- U-Shape: 50
- Boardroom: 30
- Request Availability
Balmoral Suite
- Max Capacity: 180
- Dimensions: L:26.09m x W:6.11m x H:2.50m
 Full Details
Full Details
Can be divided into 2 or 3 spaces. Ideal for conferences, training, launches, dinners. The Balmoral Suite is a great space for soft branding and having a space exclusive to the event.
Capacity
- Theatre: 180
- Request Availability
Hampton
- Max Capacity: 180
- Dimensions: L:28.80m x W:7.86m x H:7.35m
 Full Details
Full Details
Recently refurbished, the Hampton comes complete with it's own bar, creating the perfect space for parties and banqueting events. The Hampton is alo a great space for conference events with doors spilling out onto the back lawns.
Capacity
- Theatre: 180
- Banqueting: 150
- Cabaret: 130
- Classroom: 80
- U-Shape: 40
- Boardroom: 40
- Request Availability
Hanover 3
- Max Capacity: 180
- Dimensions: L:18.00m x W:12.00m x H:3.60m
 Full Details
Full Details
Suitable for large conferences and exhibitions.
Capacity
- Theatre: 180
- Banqueting: 120
- Cabaret: 100
- Classroom: 90
- U-Shape: 40
- Boardroom: 44
- Request Availability
Tudor Suite
- Max Capacity: 160
- Dimensions: L:23.90m x W:9.10m x H:2.90m
 Full Details
Full Details
Newly refurbished, the Tudor suite can accommodate 150 people with private breakout space and dedicated refreshment area.
Capacity
- Theatre: 160
- Cabaret: 140
- Classroom: 70
- U-Shape: 45
- Boardroom: 40
- Request Availability
Hanover 1
- Max Capacity: 140
- Dimensions: L:18.00m x W:9.00m x H:3.60m
 Full Details
Full Details
Suitable for large conferences and exhibitions.
Capacity
- Theatre: 140
- Banqueting: 100
- Cabaret: 80
- Classroom: 80
- U-Shape: 40
- Boardroom: 44
- Request Availability
Hanover 2
- Max Capacity: 140
- Dimensions: L:18.00m x W:9.00m x H:3.60m
 Full Details
Full Details
Suitable for large conferences and exhibitions.
Capacity
- Theatre: 140
- Banqueting: 90
- Cabaret: 80
- Classroom: 80
- U-Shape: 40
- Boardroom: 44
- Request Availability
Beaumont
- Max Capacity: 120
- Dimensions: L:18.20m x W:6.70m x H:5.00m
 Full Details
Full Details
Recently refurbished, the Beaumont room is a versatile space perfect for conferencing and banqueting events.
Capacity
- Theatre: 120
- Banqueting: 100
- Cabaret: 70
- Classroom: 60
- U-Shape: 30
- Boardroom: 36
- Request Availability
Balmoral A
- Max Capacity: 90
- Dimensions: L:13.04m x W:6.11m x H:2.50m
 Full Details
Full Details
Located in the conference village. Suitable for private conferences, board meetings, and classrooms.
Capacity
- Theatre: 90
- Cabaret: 48
- Classroom: 40
- U-Shape: 28
- Boardroom: 30
- Request Availability
Balmoral B
- Max Capacity: 90
- Dimensions: L:13.04m x W:6.11m x H:2.50m
 Full Details
Full Details
Located in the conference village. Suitable for private conferences, board meetings, and classrooms.
Capacity
- Theatre: 90
- Cabaret: 48
- Classroom: 40
- U-Shape: 28
- Boardroom: 30
- Request Availability
Kensington Suite
- Max Capacity: 80
- Dimensions: L:16.40m x W:6.00m x H:5.00m
 Full Details
Full Details
Located in its own building benefiting from its own entrance from the car park and own refreshment lounge and arrival lobby Also has Kensington 1 break out space upstairs, so the building can be hired privately
Capacity
- Theatre: 80
- Cabaret: 56
- Classroom: 32
- U-Shape: 30
- Boardroom: 34
- Request Availability
Windsor Rooms
- Max Capacity: 80
- Dimensions: L:12.26m x W:7.56m x H:3.00m
 Full Details
Full Details
A collection of 5 meeting spaces which all showcase De Vere's Smart Space concept. The spaces are flooded with natural daylight and boast high tech AV.
Capacity
- Theatre: 80
- Cabaret: 48
- Classroom: 24
- U-Shape: 30
- Boardroom: 32
- Request Availability
Buckingham 4
- Max Capacity: 70
- Dimensions: L:12.00m x W:6.00m x H:2.40m
 Full Details
Full Details
The Buckingham meeting rooms are 5 rooms located in a self contained area close to the Hanover Suite.
Capacity
- Theatre: 70
- Cabaret: 40
- Classroom: 30
- U-Shape: 30
- Boardroom: 30
- Request Availability
Buckingham 5
- Max Capacity: 50
- Dimensions: L:10.00m x W:6.50m x H:2.70m
 Full Details
Full Details
The Buckingham meeting rooms are 5 rooms located in a self contained area close to the Hanover Suite.
Capacity
- Theatre: 50
- Cabaret: 32
- Classroom: 24
- U-Shape: 24
- Boardroom: 28
- Request Availability
Kensington 1
- Max Capacity: 50
- Dimensions: L:9.40m x W:6.50m x H:2.40m
 Full Details
Full Details
Kensington 1 break out space upstairs. Usually hired together with Kensington suite to have a private space.
Capacity
- Theatre: 50
- Cabaret: 32
- Classroom: 30
- U-Shape: 24
- Boardroom: 28
- Request Availability
Remenham
- Max Capacity: 50
- Dimensions: L:9.90m x W:5.47m x H:4.50m
 Full Details
Full Details
Located in The Mansion House. Suitable for private dinners and board meetings
Capacity
- Theatre: 50
- Dinner & Dance: 50
- Cabaret: 32
- Classroom: 20
- U-Shape: 26
- Boardroom: 26
- Request Availability
Balmoral 1
- Max Capacity: 40
- Dimensions: L:7.04m x W:6.16m x H:2.50m
 Full Details
Full Details
Located in the conference village. Suitable for private conferences, board meetings, and classrooms.
Capacity
- Theatre: 40
- Cabaret: 24
- Classroom: 14
- U-Shape: 20
- Boardroom: 20
- Request Availability
Balmoral 2
- Max Capacity: 40
- Dimensions: L:7.40m x W:5.94m x H:2.50m
 Full Details
Full Details
Located in the conference village. Suitable for private conferences, board meetings, and classrooms.
Capacity
- Theatre: 40
- Cabaret: 24
- Classroom: 14
- U-Shape: 20
- Boardroom: 20
- Request Availability
Balmoral 4
- Max Capacity: 40
- Dimensions: L:6.69m x W:6.28m x H:2.50m
 Full Details
Full Details
Located in the conference village. Suitable for private conferences, board meetings, and classrooms.
Capacity
- Theatre: 40
- Cabaret: 24
- Classroom: 12
- U-Shape: 18
- Boardroom: 18
- Request Availability
Buckingham 4A
- Max Capacity: 30
- Dimensions: L:6.00m x W:6.00m x H:2.70m
 Full Details
Full Details
The Buckingham meeting rooms are 5 rooms located in a self contained area close to the Hanover Suite.
Capacity
- Theatre: 30
- Cabaret: 18
- Classroom: 18
- U-Shape: 16
- Boardroom: 20
- Request Availability
Buckingham 4B
- Max Capacity: 30
- Dimensions: L:6.00m x W:6.00m x H:2.70m
 Full Details
Full Details
The Buckingham meeting rooms are 5 rooms located in a self contained area close to the Hanover Suite.
Capacity
- Theatre: 30
- Cabaret: 18
- Classroom: 18
- U-Shape: 16
- Boardroom: 20
- Request Availability
Lancaster 2
- Max Capacity: 25
- Dimensions: L:6.20m x W:5.50m x H:3.20m
 Full Details
Full Details
The Lancaster meeting spaces all boast the De Vere Smart Space conferencing concept. With high tech AV, clickshare and inspiring food menus the Lancasters are a great space for learning.
Capacity
- Theatre: 25
- Cabaret: 20
- Classroom: 14
- U-Shape: 16
- Boardroom: 20
- Request Availability
Lancaster 6
- Max Capacity: 25
- Dimensions: L:7.57m x W:5.60m x H:3.00m
 Full Details
Full Details
The Lancaster meeting spaces all boast the De Vere Smart Space conferencing concept. With high tech AV, clickshare and inspiring food menus the Lancasters are a great space for learning.
Capacity
- Theatre: 25
- Cabaret: 18
- Classroom: 12
- U-Shape: 14
- Boardroom: 20
- Request Availability
Roxburghe
- Max Capacity: 20
- Dimensions: L:4.28m x W:3.16m x H:3.00m
 Full Details
Full Details
Located in the mansion house with double doors opening up onto the 40 acres of lawn. Fixed boardroom table with built in power points.
Capacity
- Banqueting: 20
- Boardroom: 20
- Request Availability
Buckingham 1
- Max Capacity: 18
- Dimensions: L:5.60m x W:5.20m x H:2.70m
 Full Details
Full Details
The Buckingham meeting rooms are 5 rooms located in a self contained area close to the Hanover Suite.
Capacity
- Theatre: 18
- Cabaret: 16
- Classroom: 16
- U-Shape: 12
- Boardroom: 12
- Request Availability
Lancaster 1
- Max Capacity: 15
- Dimensions: L:4.50m x W:5.50m x H:3.20m
 Full Details
Full Details
The Lancaster meeting spaces all boast the De Vere Smart Space conferencing concept. With high tech AV, clickshare and inspiring food menus the Lancasters are a great space for learning.
Capacity
- Theatre: 15
- Cabaret: 6
- Classroom: 12
- U-Shape: 7
- Boardroom: 10
- Request Availability
Buckingham 2
- Max Capacity: 12
- Dimensions: L:3.20m x W:5.20m x H:2.70m
 Full Details
Full Details
The Buckingham meeting rooms are 5 rooms located in a self contained area close to the Hanover Suite.
Capacity
- Theatre: 12
- Cabaret: 6
- Boardroom: 8
- Request Availability
Buckingham 3
- Max Capacity: 12
- Dimensions: L:3.20m x W:5.20m x H:2.70m
 Full Details
Full Details
The Buckingham meeting rooms are 5 rooms located in a self contained area close to the Hanover Suite.
Capacity
- Theatre: 12
- Cabaret: 6
- Boardroom: 8
- Request Availability
Hastings
- Max Capacity: 12
- Dimensions: L:5.97m x W:3.99m x H:3.00m
 Full Details
Full Details
Located in the Mansion House with triple aspect views of the estate.
Capacity
- Banqueting: 12
- Cabaret: 12
- Boardroom: 12
- Request Availability
Lancaster 4
- Max Capacity: 12
- Dimensions: L:5.78m x W:4.67m x H:3.00m
 Full Details
Full Details
Located within the heart of the Old School building, the Lancasters are 6 small to medium meeting spaces within a self contained area.
Capacity
- Theatre: 12
- Classroom: 8
- U-Shape: 8
- Boardroom: 12
- Request Availability
The Morley
- Max Capacity: 10
- Dimensions: L:4.16m x W:3.32m x H:3.00m
 Full Details
Full Details
Fixed boardroom style
Capacity
- Boardroom: 10
- Request Availability
Ashbrook
- Max Capacity: 8
- Dimensions: L:4.86m x W:3.74m x H:3.00m
 Full Details
Full Details
Located in the Mansion House with a fixed boardroom to 8 people
Capacity
- Dinner & Dance: 8
- Boardroom: 8
- Request Availability
Lancaster 3
- Max Capacity: 8
- Dimensions: L:4.83m x W:3.67m x H:3.00m
 Full Details
Full Details
The Lancaster meeting spaces all boast the De Vere Smart Space conferencing concept. With high tech AV, clickshare and inspiring food menus the Lancasters are a great space for learning.
Capacity
- Theatre: 6
- Boardroom: 8
- Request Availability
Lancaster 5
- Max Capacity: 8
- Dimensions: L:4.83m x W:3.67m x H:3.00m
 Full Details
Full Details
Located within the heart of the Old School building, the Lancasters are 6 small to medium meeting spaces within a self contained area.
Capacity
- Theatre: 6
- Boardroom: 8
- Request Availability
Griffith
- Max Capacity: 6
- Dimensions: L:4.10m x W:3.81m x H:3.00m
 Full Details
Full Details
Suitable for board meetings.
Capacity
- Boardroom: 6
- Request Availability
Venue Features (17)
 AV Equipment
AV Equipment Accommodation
Accommodation Disability Access
Disability Access Electric Vehicle Charging Station
Electric Vehicle Charging Station Family Friendly
Family Friendly In-house Catering
In-house Catering Late Licence
Late Licence Leisure Facilities
Leisure Facilities Licensed Bar
Licensed Bar Music Licence
Music Licence Outside Space
Outside Space Parking
Parking Self Catering Allowed
Self Catering Allowed Smoking Area
Smoking Area Training Specialists
Training Specialists Wedding License
Wedding License Wi-Fi Access
Wi-Fi Access

