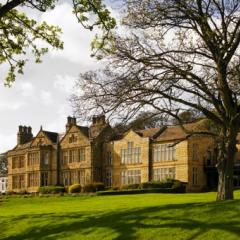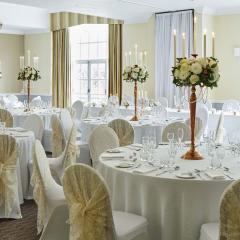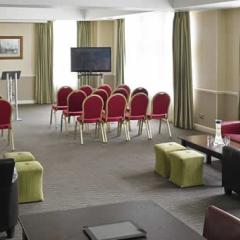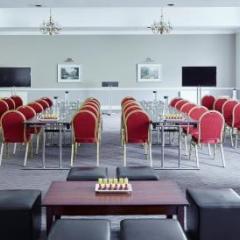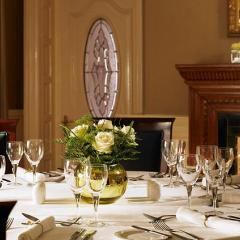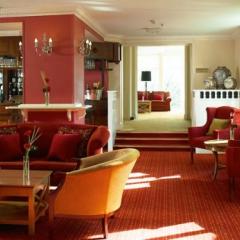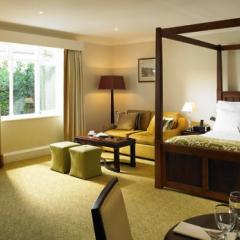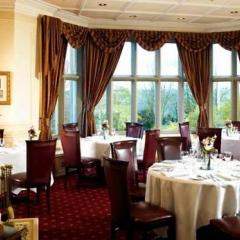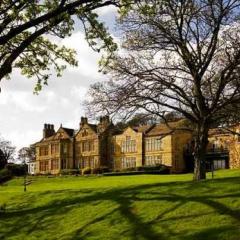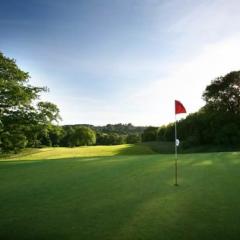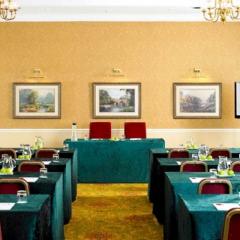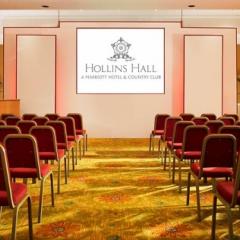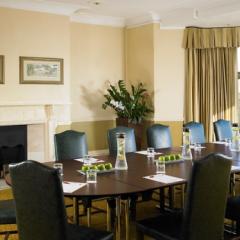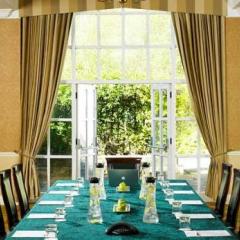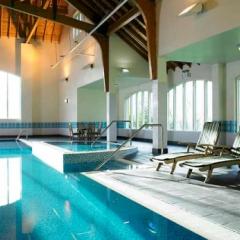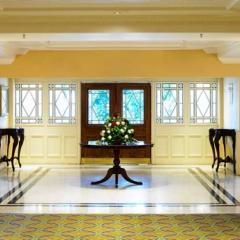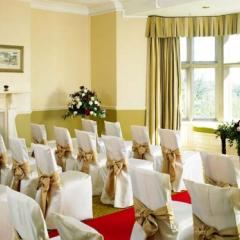Hollins Hall Hotel & Country Club
The Hollins Hall Hotel is a magnificent building located in superb West Yorkshire countryside near the buzzing city of Bradford. Bring your guests to this stunning retreat set in 200 acres of landscaped gardens and land for an event they will never forget. Host a dinner dance, plan your wedding here or invite your business associates for a meeting in this fabulous location.
The hotel boasts 7 different spaces with numerous layouts available. The largest space is the Hawksworth Suite. This room can be divided in to smaller spaces if required or you can utilize it to its full potential at 154sqm and can cater for up to 200 theatre style, reception style or 120 banquet layout. The many other rooms can cater from 10 up to 120 offering many options depending on your group size and style of event.
Rooms are fitted with AV technology, Wi-Fi, screens, natural daylight and most of the rooms offer stunning views of the surrounding countryside. The specialist event organizing team will assist you from start to finish with all of your requirements from catering to seating plans.
Other facilities at this elegant hotel include a Spa, pool and fitness centre, 18-hole Golf course and golf shop and 2 restaurants. It’s the perfect escape from the hustle and bustle of the city.
Hollins Hall is less than 5 miles from Leeds Bradford Airport, less than one hour from Manchester Airport, less than 2 miles from the nearest train station and offers complimentary car parking for those driving.
| Venue | Hollins Hall Hotel & Country Club |
|---|---|
| Capacity | 200 guests |
| Address | Hollins Hill Baildon Shipley West Yorkshire BD17 7QW |
Function Rooms & Event Spaces (5)
Hawksworth
- Max Capacity: 200
- Dimensions: L:14.00m x W:11.00m x H:4.00m
 Full Details
Full Details
Stunning room for banquets, conferences, awards dinners and more.
Capacity
- Theatre: 200
- Banqueting: 120
- Dinner & Dance: 60
- Cabaret: 60
- Classroom: 80
- U-Shape: 60
- Boardroom: 80
- Request Availability
Bronte
- Max Capacity: 100
- Dimensions: L:15.00m x W:6.60m x H:3.00m
 Full Details
Full Details
Lovely space for dinners, meetings and more.
Capacity
- Theatre: 100
- Banqueting: 70
- Dinner & Dance: 40
- Cabaret: 40
- Classroom: 50
- U-Shape: 30
- Boardroom: 40
- Request Availability
Burley
- Max Capacity: 100
- Dimensions: L:11.00m x W:7.00m x H:4.00m
 Full Details
Full Details
Lovely space for dining, functions, conferences.
Capacity
- Theatre: 100
- Banqueting: 60
- Dinner & Dance: 60
- Classroom: 45
- U-Shape: 30
- Boardroom: 40
- Request Availability
THOMPSON
- Max Capacity: 40
- Dimensions: L:7.80m x W:7.50m
 Full Details
Full Details
Lovely space for meetings, private dining and more.
Capacity
- Theatre: 40
- Dinner & Dance: 30
- Cabaret: 25
- Classroom: 20
- U-Shape: 20
- Boardroom: 20
- Request Availability
Wharf
- Max Capacity: 10
- Dimensions: L:6.00m x W:5.00m x H:3.00m
 Full Details
Full Details
Beautiful room for meetings and private dining.
Capacity
- Banqueting: 10
- Boardroom: 10
- Request Availability
Venue Features (15)
 AV Equipment
AV Equipment Accommodation
Accommodation Disability Access
Disability Access Family Friendly
Family Friendly Golf Course
Golf Course In-house Catering
In-house Catering Late Licence
Late Licence Leisure Facilities
Leisure Facilities Licensed Bar
Licensed Bar Music Licence
Music Licence Outside Space
Outside Space Parking
Parking Smoking Area
Smoking Area Wedding License
Wedding License Wi-Fi Access
Wi-Fi Access

