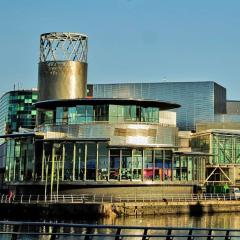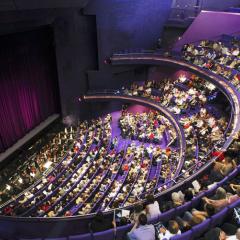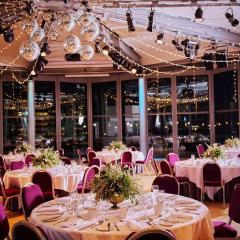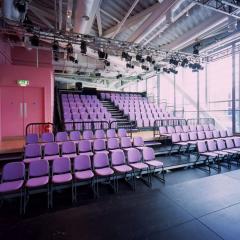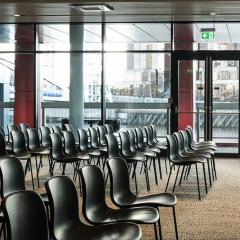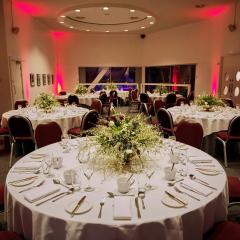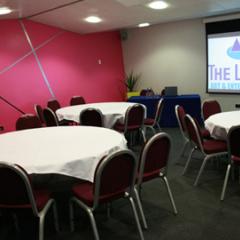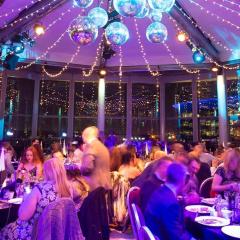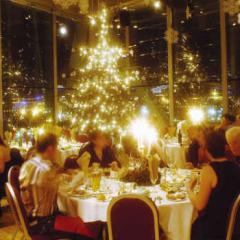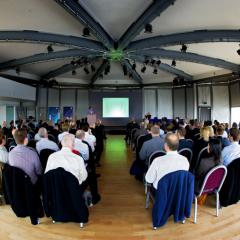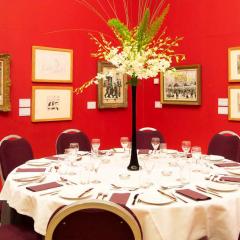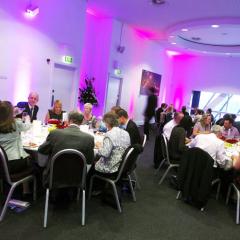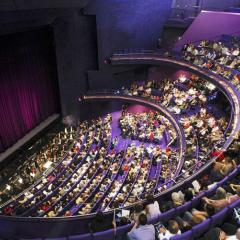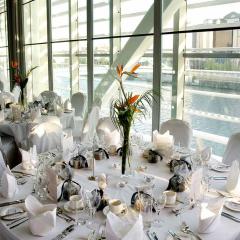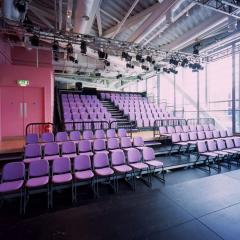The Lowry
This modern iconic Manchester Waterfront venue located on The Quays is the perfect place to hold and event with a difference. Choose from a diverse range of spaces, all totally unique to one another and with the help of the planning team create an event they will never forget. From weddings to exhibitions, dinner parties and conferences, The Lowry has it all.
Each of the 8 flexible spaces can be adapted to accommodate your guests whatever the occasion and can cater from as little as 20 guests right up to 1,730. As an arts venue The Lowry prides itself on its technological team on hand to create and deliver your project audio-visually and has specialist technicians to build a bespoke package based on your needs.
The Compass Room – a glass walled 4th floor room has dramatic panoramic views and can host a reception for up to 300 guests. The Hexagon Room is the Lowry’s bright and vibrant space with stunning views and a capacity for up to 100 for a reception. Pier 8 has a stylish bar and its own private balcony with views of The Quays and can hold a reception for up to 120.
The Lowry has 2 theatres, the larger Lyric Theatre with a capacity of 1730 and the smaller Quays Theatre with a capacity for 440 and can be adapted to catwalk or theatre-in-the-round. There are 2 smaller North and South rooms for either workshops or breakout spaces and can seat 20 and 40 guests respectively. The Lowry also has a gallery space – The Andrew and Zoe Law Gallery – which makes a unique and stylish reception space and accommodates up to 200 guests.
The Lowry is accessible in many ways from on foot, by car, bus, taxi, water taxi, train and Metro link from Manchester City Centre. A truly unique venue popular for Christmas parties, weddings and conferences.
| Venue | The Lowry |
|---|---|
| Capacity | 1,730 guests |
| Address | Pier 8, Salford Quays Salford Manchester Greater Manchester M50 3AZ |
Function Rooms & Event Spaces (6)
Lyric Theatre
- Max Capacity: 1730
 Full Details
Full Details
The Lyric Theatre is an impressive event space, offering capacity for 1730 attendees across three level of tiered seating it’s suited to live performances and product launches.
Capacity
- Theatre: 1730
- Request Availability
Compass
- Max Capacity: 300
 Full Details
Full Details
On the 4th floor of The Lowry, the circular Compass Room is the perfect setting for a range of events, from conferences for 250 delegates to dinners for up to 220 people. Its glass walls allow natural daylight and electronic blinds can provide complete blackout facilities, essential for formal presentations.
The panoramic views of the Quays and the Manchester skyline from the Compass Rooms own private balcony add the wow factor to any conference or event.
Capacity
- Reception: 300
- Theatre: 250
- Banqueting: 220
- Dinner & Dance: 200
- Cabaret: 120
- Classroom: 90
- U-Shape: 48
- Boardroom: 60
- Request Availability
The Studio
- Max Capacity: 300
 Full Details
Full Details
The Studio can be used as a single large space accommodating private dinners for up to 280, or as three smaller conference rooms of varying capacities. When used as one room The Studio has a vast floor space making it ideal for exhibitions.
When divided, Studio 1 alone has the option of a tiered auditorium; perfect for conferences of up to 150 people. The dramatic floor-to-ceiling windows offer stunning waterfront views as well as an abundance of natural daylight. Air conditioning and complete blackout facilities feature throughout.
Capacity
- Reception: 300
- Theatre: 240
- Banqueting: 280
- Dinner & Dance: 260
- Cabaret: 120
- Classroom: 81
- Request Availability
Pier Eight
- Max Capacity: 120
 Full Details
Full Details
Pier Eight is a contemporary function room, with panoramic waterside views it’s ideal for conferences, dinners, and networking receptions up to 120 guests. The suite can be divided into two sections if required.
Capacity
- Theatre: 120
- Banqueting: 100
- Dinner & Dance: 100
- Cabaret: 80
- Classroom: 30
- U-Shape: 30
- Boardroom: 40
- Request Availability
Hexagon
- Max Capacity: 100
 Full Details
Full Details
The ideal choice for meetings, dinners, seminars, and training sessions. The space is accessed by a private internal bridge, where guests can take in the vibrant surroundings of the building. The room itself can host up to 100 for a reception or theatre style, 70 for dinner, or cabaret for 48 guests.
Capacity
- Theatre: 100
- Banqueting: 70
- Dinner & Dance: 60
- Cabaret: 48
- Classroom: 57
- U-Shape: 36
- Boardroom: 42
- Request Availability
South Room
- Max Capacity: 40
 Full Details
Full Details
The South Room features dramatic colour schemes and lighting and is perfect for smaller meetings. The room comes equipped with air conditioning and modern audiovisual equipment essential for todays conference organisers.
Capacity
- Theatre: 40
- Cabaret: 24
- Classroom: 18
- U-Shape: 18
- Boardroom: 18
- Request Availability
Venue Features (11)
 AV Equipment
AV Equipment Disability Access
Disability Access In-house Catering
In-house Catering Late Licence
Late Licence Licensed Bar
Licensed Bar Local Public Transport
Local Public Transport Music Licence
Music Licence Parking
Parking Smoking Area
Smoking Area Wedding License
Wedding License Wi-Fi Access
Wi-Fi Access

