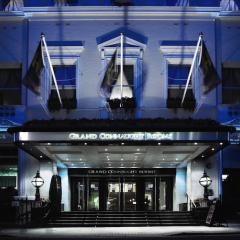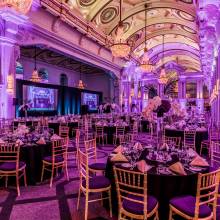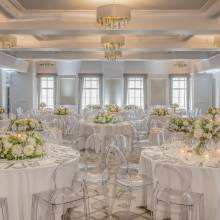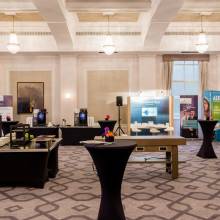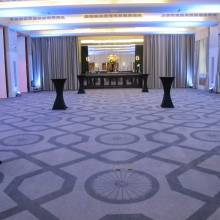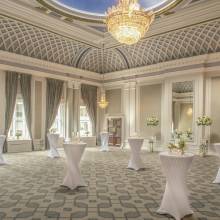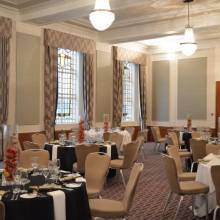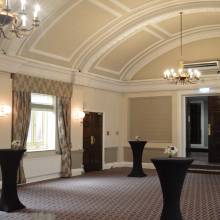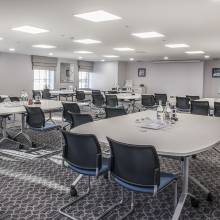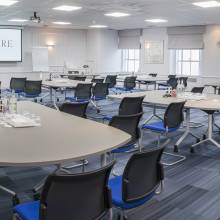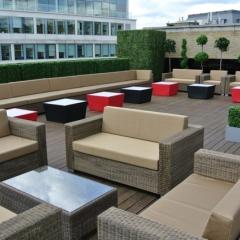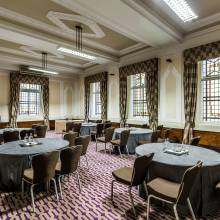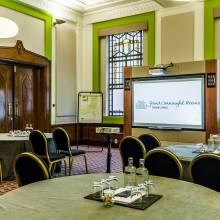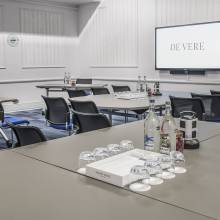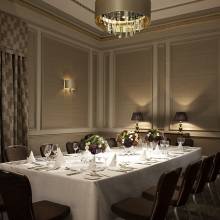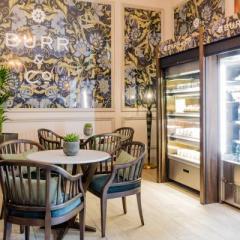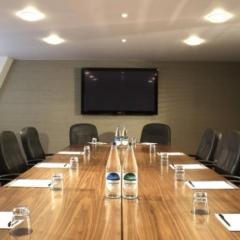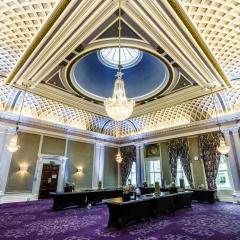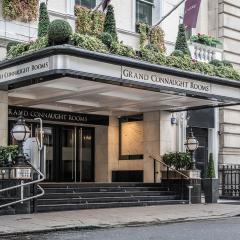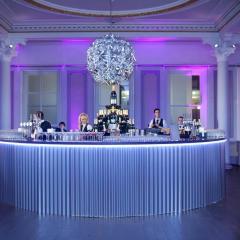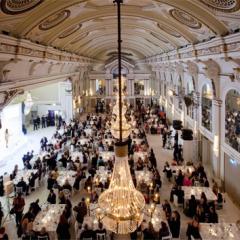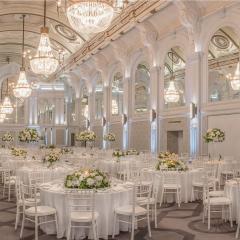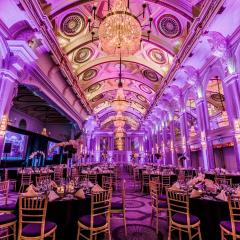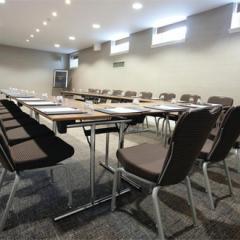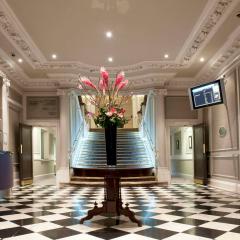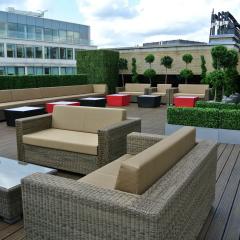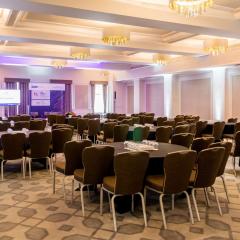De Vere Grand Connaught Rooms
This exquisite venue exudes grandeur and elegance with lofty arched ceilings and crystal chandeliers, just a few minutes’ walk from vibrant Covent Garden. There are 37 function rooms ranging in styles from traditional splendor to stylish and contemporary.
The Grand Connaught Rooms is an excellent venue for corporate events with space to accommodate up to an impressive 1000 guests. Free Wi-Fi, LCD and Plasma screens, the best audio-visual equipment and in-house technical assistance should you require it. Perfect for business meetings, training days, presentations, product launches and conferences.
There is a dedicated corporate events team who are ready to assist with your individual requirements and ensure that your function is a success with a range of catering options from breakfast to relaxed lunches, buffets or formal meals. Free flowing refreshment stations are available, and dining in the Tempus Restaurant. As well as corporate functions the team at the Grand Connaught Rooms are happy to host your Wedding, Christmas party or private celebration.
In a prime location 5 minutes’ walk from both Covent Garden and Holborn underground stations. Kings Cross St Pancras and Euston are 15 minutes, and the other main line train stations are easily accessible. Stansted, Heathrow, Luton and City Airports are less than an hour by car.
| Venue | De Vere Grand Connaught Rooms |
|---|---|
| Capacity | 1,000 guests |
| Address | 61-65 Great Queen Street Holborn London Greater London WC2B 5DA |
Function Rooms & Event Spaces (19)
Grand Hall
- Max Capacity: 1000
- Dimensions: L:37.09m x W:12.85m x H:12.38m
 Full Details
Full Details
The majestic Grand Hall is the largest function room, the elegance and classic grandeur is evident in every curve, ideal for large scale gala dinners and conferences.
Capacity
- Reception: 1000
- Theatre: 750
- Banqueting: 540
- Dinner & Dance: 470
- Cabaret: 400
- Classroom: 315
- U-Shape: 120
- Boardroom: 120
- Request Availability
Cornwall
- Max Capacity: 300
- Dimensions: L:24.26m x W:12.95m
 Full Details
Full Details
Located on the second floor is Cornwall, a beautiful space flooded with natural light, ideally suited to weddings, gala dinners, conferences, and drinks receptions for up to 300 guests.
Capacity
- Theatre: 300
- Banqueting: 250
- Dinner & Dance: 200
- Cabaret: 200
- Classroom: 150
- U-Shape: 65
- Boardroom: 60
- Request Availability
Edinburgh
- Max Capacity: 300
- Dimensions: L:24.22m x W:12.87m x H:4.00m
 Full Details
Full Details
Located on the first floor is the Edinburgh suite, a modern event space filled with natural light it can accommodate up to 300 people theatre style, or 250 guest for a banquet.
Capacity
- Theatre: 300
- Banqueting: 250
- Dinner & Dance: 200
- Cabaret: 200
- Classroom: 150
- U-Shape: 65
- Boardroom: 60
- Request Availability
Balmoral Suite
- Max Capacity: 200
- Dimensions: L:18.76m x W:11.76m x H:4.62m
 Full Details
Full Details
The Balmoral Suite, located on the upper ground floor, is a spacious 220 square meter function room which can host up to 200 delegates theatre style, 150 banqueting, or 120 in a cabaret setup.
Capacity
- Theatre: 200
- Banqueting: 150
- Cabaret: 120
- Classroom: 100
- U-Shape: 50
- Boardroom: 50
- Request Availability
Crown
- Max Capacity: 200
- Dimensions: L:13.10m x W:13.64m x H:2.61m
 Full Details
Full Details
Crown is a majestic space for every occasion, located on the second floor boasting natural daylight and original features it can host up to 200 for a standing reception, 140 banqueting, or 120 theatre style.
Capacity
- Reception: 200
- Theatre: 120
- Banqueting: 140
- Dinner & Dance: 100
- Cabaret: 80
- Classroom: 80
- U-Shape: 40
- Boardroom: 40
- Request Availability
Cambria
- Max Capacity: 120
- Dimensions: L:14.21m x W:8.84m x H:3.65m
 Full Details
Full Details
Situated on the third floor is Cambria, a beautiful event space with feature windows, ideal for social and corporate events up to 120 guests.
Capacity
- Theatre: 120
- Banqueting: 100
- Cabaret: 80
- Classroom: 65
- U-Shape: 34
- Boardroom: 34
- Request Availability
Ampthill
- Max Capacity: 100
- Dimensions: L:12.36m x W:7.36m x H:2.64m
 Full Details
Full Details
Located on the third floor is Ampthill, a bright space with period features and natural daylight that can comfortably accommodate up to 100 guests.
Capacity
- Theatre: 100
- Banqueting: 60
- Cabaret: 48
- Classroom: 50
- U-Shape: 32
- Boardroom: 32
- Request Availability
Devon
- Max Capacity: 100
- Dimensions: L:10.60m x W:8.83m x H:3.55m
 Full Details
Full Details
Devon is a smart modern space located on the fourth floor, at 93 square meters it can comfortably accommodate up to 100 guests for private and corporate events.
Capacity
- Theatre: 100
- Banqueting: 60
- Cabaret: 48
- Classroom: 40
- U-Shape: 28
- Boardroom: 28
- Request Availability
Stafford
- Max Capacity: 100
- Dimensions: L:10.60m x W:8.83m x H:3.55m
 Full Details
Full Details
On the fourth floor is Stafford, a 93 square meter air-conditioned function room which can comfortably host up to 60 guest banqueting, or 100 delegates theatre style.
Capacity
- Theatre: 100
- Banqueting: 60
- Cabaret: 48
- Classroom: 40
- U-Shape: 28
- Boardroom: 28
- Request Availability
Covent Garden
- Max Capacity: 80
- Dimensions: L:12.30m x W:9.60m
 Full Details
Full Details
Covent Garden is a dedicated space on the fourth floor ideal for corporate events such as conferences, training, and presentations for up to 80 delegates.
Capacity
- Theatre: 80
- Cabaret: 64
- Classroom: 32
- U-Shape: 30
- Boardroom: 30
- Request Availability
Dorset
- Max Capacity: 80
- Dimensions: L:10.71m x W:12.56m x H:2.66m
 Full Details
Full Details
Located on the third floor is Dorset, with natural daylight and 134 square meters of space it’s perfect for training, meetings, and presentations up to 80 delegates.
Capacity
- Theatre: 80
- Cabaret: 64
- Classroom: 60
- U-Shape: 32
- Boardroom: 32
- Request Availability
Essex
- Max Capacity: 80
- Dimensions: L:12.09m x W:6.90m x H:3.55m
 Full Details
Full Details
Essex is a smart meetings and events room located on the fourth floor. At 83 square meters of space it can accommodate up to 80 delegates theatres style.
Capacity
- Theatre: 80
- Banqueting: 60
- Cabaret: 48
- Classroom: 45
- U-Shape: 30
- Boardroom: 30
- Request Availability
Penthouse
- Max Capacity: 80
 Full Details
Full Details
Penthouse is an amazing space, located on the fifth floor it has its own bar and rooftop terrace, ideal for those warm summer evenings high above the capital.
Capacity
- Reception: 80
- Theatre: 40
- Cabaret: 32
- Classroom: 24
- U-Shape: 30
- Boardroom: 24
- Request Availability
Ulster
- Max Capacity: 80
- Dimensions: L:11.91m x W:6.85m x H:3.65m
 Full Details
Full Details
Ulster is a majestic room with many original features located on the third floor, ideal for social and corporate events up to a maximum of 80 guests.
Capacity
- Theatre: 80
- Banqueting: 60
- Cabaret: 48
- Classroom: 40
- U-Shape: 30
- Boardroom: 30
- Request Availability
Coronet
- Max Capacity: 50
- Dimensions: L:10.46m x W:6.86m x H:2.50m
 Full Details
Full Details
Coronet is one of the smaller spaces, located on the second floor with just over 70 square meters of space it’s best suited to more intimate private and corporate events up to 50 delegates.
Capacity
- Theatre: 50
- Banqueting: 30
- Cabaret: 32
- Classroom: 20
- U-Shape: 20
- Boardroom: 20
- Request Availability
Denbigh
- Max Capacity: 50
- Dimensions: L:6.87m x W:8.97m x H:3.65m
 Full Details
Full Details
Located on the third floor is Denbigh, a bright space which is ideal for training, meetings, and presentations up to 50 delegates.
Capacity
- Theatre: 50
- Banqueting: 40
- Cabaret: 32
- Classroom: 20
- U-Shape: 24
- Boardroom: 24
- Request Availability
Durham
- Max Capacity: 50
- Dimensions: L:9.25m x W:7.10m x H:3.00m
 Full Details
Full Details
On the third floor is the Durham Suite, a bright modern space which is ideally suited to training, meetings, and presentations up to 50 guests.
Capacity
- Theatre: 50
- Cabaret: 40
- Classroom: 30
- U-Shape: 20
- Boardroom: 24
- Request Availability
Empire
- Max Capacity: 50
- Dimensions: L:8.85m x W:7.46m x H:4.72m
 Full Details
Full Details
The Empire suite is a tastefully decorated function space, located on the upper ground floor it’s best suited to private dining as well as training and presentations for up to 50 guests.
Capacity
- Reception: 50
- Theatre: 40
- Cabaret: 32
- Classroom: 20
- U-Shape: 20
- Boardroom: 20
- Request Availability
Holborn
- Max Capacity: 32
- Dimensions: L:4.80m x W:10.48m
 Full Details
Full Details
Holborn is one of the smaller meetings and events suites, located on the second floor and offering 50 square meters of space it can accommodate up to 32 delegates in a cabaret setup.
Capacity
- Cabaret: 32
- Classroom: 20
- U-Shape: 24
- Boardroom: 20
- Request Availability
Venue Features (14)
 AV Equipment
AV Equipment Disability Access
Disability Access Family Friendly
Family Friendly In-house Catering
In-house Catering Late Licence
Late Licence Licensed Bar
Licensed Bar Local Public Transport
Local Public Transport Music Licence
Music Licence Outside Space
Outside Space Self Catering Allowed
Self Catering Allowed Smoking Area
Smoking Area Training Specialists
Training Specialists Wedding License
Wedding License Wi-Fi Access
Wi-Fi Access

