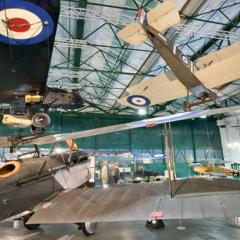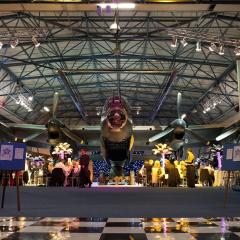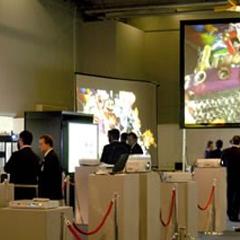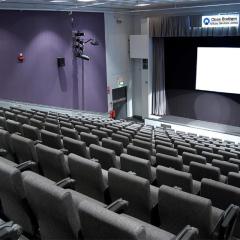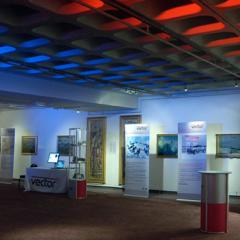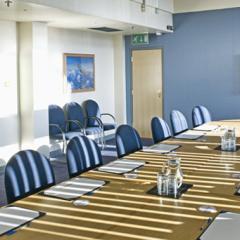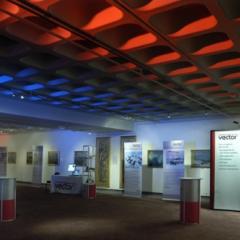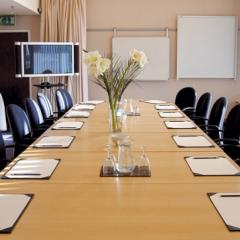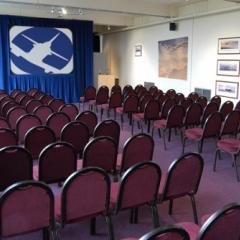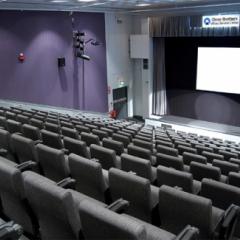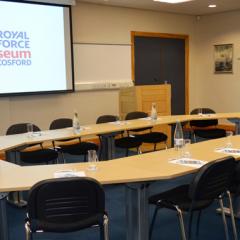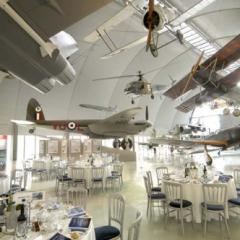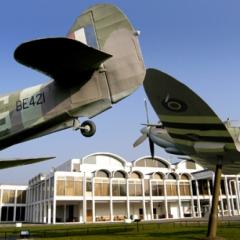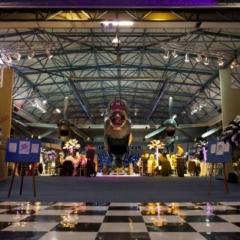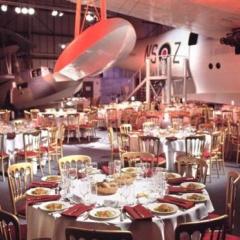Royal Air Force Museum London
The Royal Air Force Museum offers a unique event space with a choice of flexible function areas to suit a range of events. The museum is a charity, and all profits go straight to the museum.
For events there is a boardroom for up to 20 guests, a lecture theatre for up to 224 people, and the Dermot Boyle wing accommodating up to 120 guests. There is also an Art Gallery and the Halton Gallery, opposite the historic Hangars. These and other rooms can be used as additional space for breakout rooms in conjunction with the larger spaces.
As well as business meetings, this is a superb choice for receptions, gala dinners, Christmas parties and private celebration. Have a glass of wine underneath a Spitfire or Hurricane historic aircraft, or dinner in the Battle of Britain Hall under the Lancaster Bomber. The modern space housing the museums ‘Milestones of Flight’ will make an impressive event both unique and memorable.
The grounds of the museum offer additional event space ideal for product launches, filming, marquees, team building space and complimentary parking for up to 300 cars. There are excellent delegate rates and packages, as well as audio visual equipment, business amenities and technical support. There is a dedicated planning and events team who will be delighted to assist with your event, whether it be a small corporate function or a private celebration for up to 800 guests.
The events team work with various catering companies as well as offering an onsite caterer. They can recommend suppliers and help with entertainment and themes. They can also source local accommodation and can offer corporate rates.
Located near Brent Cross in North London, only 20 minutes from central London. The M1 is close by, as are train and tube stations, Heathrow and Luton Airports are easily accessible.
| Venue | Royal Air Force Museum London |
|---|---|
| Capacity | 800 guests |
| Address | Grahame Park Way Colindale London Greater London NW9 5LL |
Function Rooms & Event Spaces (7)
Historic Hangers
- Max Capacity: 800
- Dimensions: L:134.00m x W:50.00m x H:6.00m
 Full Details
Full Details
Dating back to 1915, the Historic Hangars offer a vast array of world famous aircraft, including the Typhoon and Tornado where guests can enjoy drinks amongst the exhibits, as well as mingling through our Aeronauts Interactive Gallery. The more adventurous can even take a ride with the Red Arrows on our flight simulator, only available before dinner!
Dinner can then be served around the Lancaster Bomber, which can accommodate up to 360 people on banqueting round tables.
Capacity
- Reception: 800
- Banqueting: 360
- Dinner & Dance: 360
- Request Availability
Dermot Boyle Wing: Cosford Room
- Max Capacity: 300
- Dimensions: L:25.00m x W:12.00m x H:6.00m
 Full Details
Full Details
The Cosford Room is the larger of the two areas forming the Dermot Boyle Wing, this self contained room has an exceptionally high ceiling of 6m and an unobstructed carpeted floor space of 300 square metres.
The Cosford Room provides a blank canvas that is ideally suited for themed events and special presentations. Typical uses are trade shows, exhibitions, product launches, meetings, car clinics and auctions.
Capacity
- Reception: 300
- Theatre: 250
- Banqueting: 170
- Dinner & Dance: 100
- Cabaret: 120
- Classroom: 64
- Boardroom: 50
- Request Availability
Lecture Theatre
- Max Capacity: 224
 Full Details
Full Details
The Lecture Theatre offers tiered seating for up to 224 delegates with fold-down writing tablets and state-of-the-art audio visual equipment. It is available for use during both day and evenings, either on its own or in conjunction with other facilities.
With easy access for production crews from the main car park and full technical back-up, the Theatre is capable of hosting large and complex presentations. Control of the audio-visual facilities can be by the speaker at the lectern or from the high level projection room.
Capacity
- Theatre: 224
- Request Availability
Halton Gallery
- Max Capacity: 220
- Dimensions: L:33.00m x W:7.00m x H:3.00m
 Full Details
Full Details
Located on the ground floor within easy access to the Lecture Theatre and Historic Hangars the Halton Gallery is a versatile room suitable for conferences, exhibitions, private luncheons and breakout areas.
With floor to ceiling windows along one wall allowing plenty of natural daylight for the comfort of your guests the Halton Gallery can fit your specific requirements.
Capacity
- Reception: 220
- Theatre: 80
- Banqueting: 100
- Dinner & Dance: 70
- Cabaret: 60
- Classroom: 60
- Boardroom: 30
- Request Availability
Dermot Boyle Wing: Locking Room
- Max Capacity: 200
- Dimensions: L:15.00m x W:12.00m x H:3.00m
 Full Details
Full Details
The smaller room in the Dermot Boyle Wing – the Locking Room, has a more intimate atmosphere to compliment the larger linked location, the Cosford Room. The Locking Room is ideally suited as a refreshment area for events that use the Cosford Room as the main meeting area.
Capacity
- Reception: 200
- Theatre: 100
- Banqueting: 100
- Cabaret: 60
- Request Availability
Art Gallery
- Max Capacity: 150
- Dimensions: L:13.00m x W:19.00m x H:3.00m
 Full Details
Full Details
The elegant Art Gallery, located on the first floor, is the perfect space to be used as a breakout area for the Lecture Theatre located closeby as part of your conference or meeting.
Capacity
- Reception: 150
- Theatre: 80
- Banqueting: 100
- Request Availability
The Boardroom
- Max Capacity: 20
- Dimensions: L:6.00m x W:9.50m x H:4.50m
 Full Details
Full Details
The Museum’s Boardroom and the adjoining Cranwell Room, together or separately, offer impressive locations for those very important meetings. Having floor to ceiling windows the bright and airy first floor Boardroom can cater for seated groups of up to 20 people.
Capacity
- Banqueting: 20
- Boardroom: 20
- Request Availability
Venue Features (10)
 AV Equipment
AV Equipment Disability Access
Disability Access Family Friendly
Family Friendly In-house Catering
In-house Catering Licensed Bar
Licensed Bar Music Licence
Music Licence Outside Space
Outside Space Parking
Parking Smoking Area
Smoking Area Wi-Fi Access
Wi-Fi Access

