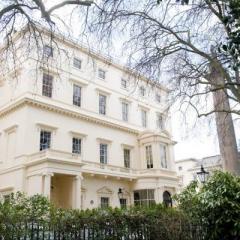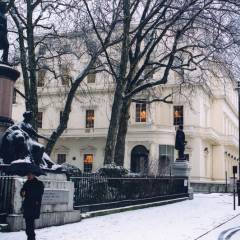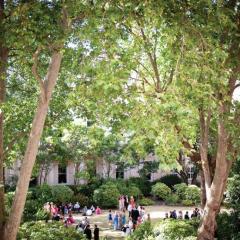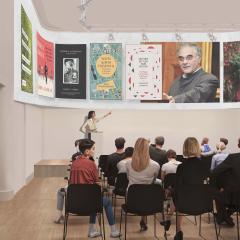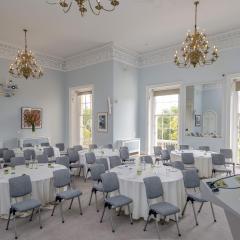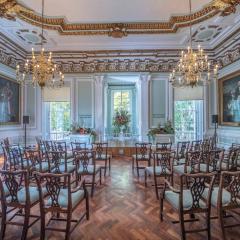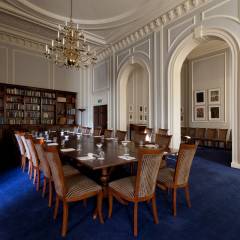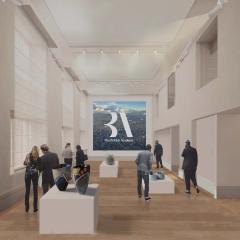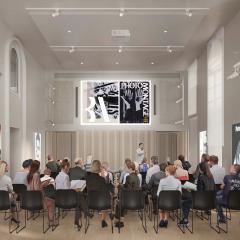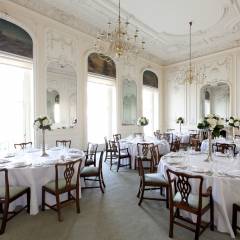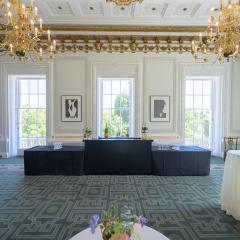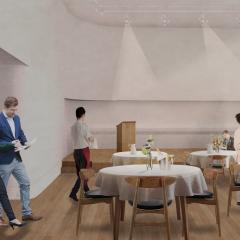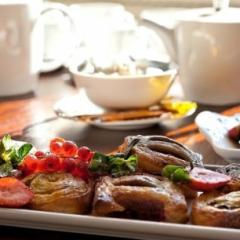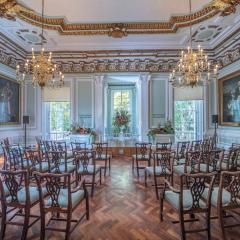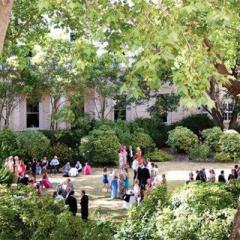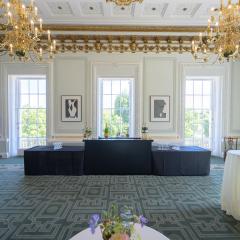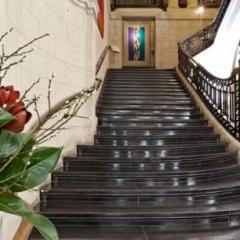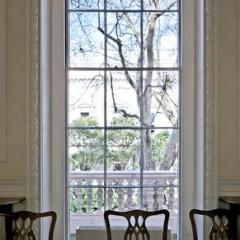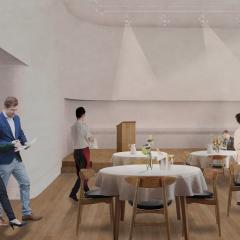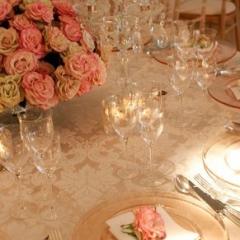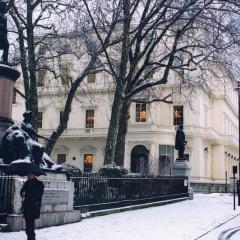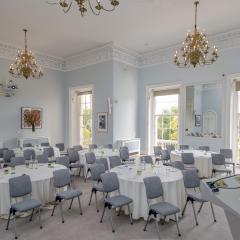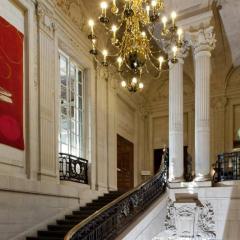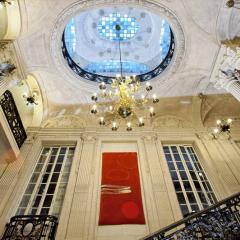10 - 11 Carlton House Terrace
In the heart of Westminster, 10 - 11 Carlton House Terrace is the former home of Prime Minister William Gladstone. It doesn’t get much more distinguished than that, which is every reason to book this elegant venue for dreamy weddings, private celebrations and for business meetings and events for up to 200 guests. Overlooking St James’s Park, Whitehall and The Mall, this is a beautiful setting for conferences, seminars, training sessions, AGMs, board meetings, awards ceremonies, banquets and drinks receptions.
Home to the British Academy, this Grade 1 listed Georgian townhouse has 10 beautiful rooms for hire, each with abundant historic features, charm, and character. With grand entrances and sweeping staircases, No. 10 and No. 11 Receptions make an impressive backdrop to drinks soirees for 100 guests.
You will have cutting edge AV equipment and technicians on hand, complimentary wifi, and a range of menus to choose from, or the option of bespoke catering to suit your event. Events professionals will ensure that all run smoothly.
10 - 11 Carlton House Terrace is within walking distance of underground and overground stations and there is discounted parking nearby. Please note that availability is for evening events from 4pm.
| Venue | 10 - 11 Carlton House Terrace |
|---|---|
| Capacity | 200 guests |
| Address | Carlton House Terrace Westminster London Greater London SW1Y 5AH |
Packages (2)
2023 Christmas Party Packages
- Guests: 200 max (minimum numbers apply)
- Price from: £111.00 per person + vat
 Description & Details
Description & Details
Festive Buffet from £111 + VAT pp (minimum of 55 guests)
2 rooms from 18.30 - 23.00
1 glass of sparkling wine on arrival
Festive fork buffet (seated)
1⁄2 bottle of house wine
Unlimited filtered water with dinner
Tea, coffee and mini mince pies
Christmas crackers
Poseur tables and ivory linen
Coloured napkin
Shared manned cloakroom
Cash/account bar facilities availableFestive Buffet and DJ from £123 + VAT pp (minimum of 55 guests)
Everything included in the Festive Buffet package, plus:
Extended room hire until midnight
DJ from Nathan Hassall Music*Festive Dinner from £121.50 + VAT pp (minimum of 55 guests)
2 rooms from 18.30 - 23.00
1 glass of sparkling wine on arrival
3 course festive dinner (seated)
1⁄2 bottle of house wine per person
Unlimited mineral water with dinner
Tea, coffee and mini mince pies
Christmas crackers
Poseur tables and ivory linen
Coloured napkin
Shared manned cloakroom
Cash/account bar facilitiesFestive Dinner and DJ (minimum of 55 guests)
from £133 + VAT pp
Everything included in the Festive Dinner package, plus:
Extended room hire until midnight
DJ from Nathan Hassall Music*Festive Reception from £119 + VAT pp (minimum of 70 guests)
2 rooms from 18.30 - 23.00
1 glass of sparkling wine on arrival
5 canapes and 3 bowls
3 hours unlimited beer, house wine and soft drinks
Poseur tables and ivory linen
Shared manned cloakroom
Cash/account bar facilitiesFestive Reception & DJ from £128.50 + VAT pp (minimum of 70 guests)
Everything included in the Festive Reception package, plus:
Extended room hire until midnight
DJ provided by Nathan Hassall Music*- Request a Quote
2023 Summer Party Packages
- Guests: 200 max (minimum numbers apply)
- Price from: £98.00 per person + vat
 Description & Details
Description & Details
Relaxed Reception (Minimum of 40 guests)
Indoor package from £98 pp
Outdoor package from £108 pp
A room in our gorgeous St James's townhouse for 3 hours between 4pm and 9pm
6 seasonal canapes pp
Unlimited house beer, wine and soft drinks for 3 hours
Giant garden games
Furniture
Security
StaffingGreat British Picnic (Minimum of 40 guests)
Indoor package from £104 pp
Outdoor package from £114 pp
Selection of savouries, salads and sweets
Unlimited house beer, wine and soft drinks for 3 hours
A room in our gorgeous St James's townhouse for 3 hours between 4pm and 9pm
Giant garden games
Furniture
Security
StaffingBeautiful Bowl Food (Minimum of 40 guests)
Indoor package from £117.50 pp
Outdoor package from £127.50 pp
5 canapes & 3 bowls per person
Unlimited house beer, wine and soft drinks for 3 hours
A room in our gorgeous St James's townhouse for 3 hours between 4pm and 9pm
Giant garden games
Furniture
Security
StaffingSummer Feasting BBQ (Minimum of 40 guests)
Indoor package from £118.50 pp
Outdoor package from £128.50 pp
Hearty BBQ style buffet per person
Unlimited house beer, wine and soft drinks for 3 hours
A room in our gorgeous St James's townhouse for 3 hours between 4pm and 9pm
Giant garden games
Furniture
Security
Staffing- Request a Quote
Please note that advertised packages are guideline prices and subject to availability and number of guests attending.
Function Rooms & Event Spaces (10)
SHAPE Room
- Max Capacity: 200
 Full Details
Full Details
Introducing the SHAPE Room, a contemporary conference space that accommodates up to 125 seats and offers a customisable, self-contained environment. As the largest room in the venue, it presents an elegant palette of cream, stone, and light wood, providing a sophisticated backdrop. With its dedicated entrance, registration area, private green room, and nearby cloakroom, the SHAPE Room ensures a seamless and exclusive experience for your event. Additionally, this new space seamlessly complements the adjoining Mall Room, serving as an ideal setting for drinks receptions, networking sessions, or exhibitions.
Capacity
- Reception: 200
- Theatre: 125
- Banqueting: 100
- Dinner & Dance: 70
- Cabaret: 70
- Boardroom: 35
- Request Availability
The Wolfson Room & Gallery
- Max Capacity: 200
- Dimensions: L:10.80m x W:10.60m
 Full Details
Full Details
The Wolfson Room, our largest venue space, exudes elegance with its palette of ivory and light blue. From its vantage point, you can enjoy marvellous views overlooking the Royal Park, The Mall, Big Ben, Westminster Abbey, and other renowned British landmarks. This room is perfectly suited for conferences, panel discussions, awards ceremonies, and team-building retreats.
Capacity
- Reception: 200
- Theatre: 125
- Banqueting: 100
- Dinner & Dance: 70
- Cabaret: 56
- U-Shape: 33
- Boardroom: 34
- Request Availability
Council Room
- Max Capacity: 90
- Dimensions: L:11.40m x W:7.40m
 Full Details
Full Details
Step into the Council Room, a magnificent and classically designed space adorned with awe-inspiring paintings on loan from the esteemed National Portrait Gallery. The grandeur of the room is enhanced by its bay windows, which offer sweeping views of the beautiful gardens of Carlton House Terrace and the Duke of York statue, extending all the way to Waterloo Place. These expansive windows flood the room with abundant natural light, illuminating the impressive ceiling, sparkling chandeliers, and impeccably polished floors, creating an atmosphere of unparalleled elegance.
Capacity
- Reception: 90
- Theatre: 80
- Banqueting: 70
- Dinner & Dance: 50
- Cabaret: 40
- U-Shape: 33
- Boardroom: 34
- Request Availability
Reading Room
- Max Capacity: 90
- Dimensions: L:10.80m x W:7.00m
 Full Details
Full Details
Experience the breathtaking views of The Mall and St James's Park from the exquisite Reading Room, where large windows invite ample natural light to fill the space. This setting is ideal for meetings, small conferences, lectures, or press announcements, creating an atmosphere that inspires productivity and engagement. Adjacent to The Library, the Reading Room offers the convenience of a breakout space or a dedicated area for catering, exhibitions, or networking events.
Capacity
- Reception: 90
- Theatre: 70
- Banqueting: 60
- Dinner & Dance: 30
- Cabaret: 40
- U-Shape: 31
- Boardroom: 30
- Request Availability
Lecture Room
- Max Capacity: 80
 Full Details
Full Details
Experience the incredible possibilities of the Lecture Room, a double-height conference space designed for versatility. Bathed in natural daylight and equipped with air-conditioning, this pillar-free room offers a comfortable and refreshing atmosphere. The Lecture Room features a striking LED display wall, a lectern, a computer, and fixed lectern microphones, providing state-of-the-art technical capabilities to support a wide range of events. From engaging lectures, conferences, and media presentations to captivating brand launches, fashion shows, and digital art displays, this exciting new development is tailored to accommodate diverse event types.
Capacity
- Theatre: 80
- Banqueting: 40
- Dinner & Dance: 20
- Cabaret: 28
- U-Shape: 27
- Boardroom: 28
- Request Availability
Mall Room
- Max Capacity: 80
 Full Details
Full Details
Discover the charm of the Mall Room, a spacious and elegant venue featuring double-height ceilings. Designed with a contemporary touch, this functional space boasts an abundance of natural light and is equipped with air-conditioning for optimal comfort. With its pillar-free layout, the Mall Room offers a versatile setting that can be easily adapted to suit your specific event requirements.
Capacity
- Reception: 80
- Theatre: 70
- Banqueting: 60
- Dinner & Dance: 40
- Cabaret: 40
- U-Shape: 33
- Boardroom: 34
- Request Availability
Music Room
- Max Capacity: 80
- Dimensions: L:10.90m x W:6.60m
 Full Details
Full Details
With a captivating view of the garden, the Music Room is an idyllic setting for intimate workshops or private lunches. Its centrepiece, a beautifully carved fireplace, serves as the perfect focal point for floral arrangements. The soft cream walls provide a versatile backdrop, effortlessly complementing different colours and visual elements, making it an ideal space for photo shoots and fashion shows.
Capacity
- Reception: 80
- Theatre: 70
- Banqueting: 50
- Dinner & Dance: 30
- Cabaret: 40
- U-Shape: 27
- Boardroom: 28
- Request Availability
Radhakrishnan Room
- Max Capacity: 80
- Dimensions: L:11.40m x W:7.30m
 Full Details
Full Details
Prepare to be amazed by the Radhakrishnan Room, boasting incredible views and a double aspect that will leave your guests in awe from the moment they enter. The soaring ceilings adorned with ornate gilt carvings further enhance the room's impressive nature, while the private staircase adds an extra touch of grandeur. This versatile space is perfectly suited for various corporate events, such as working lunches, AGMs, board meetings, and team training sessions. Its bright and inspiring ambiance fosters productivity and creativity. Moreover, the Radhakrishnan Room also lends itself to hosting magnificent private dinners, with the option to dim the lights, creating a wonderful atmosphere for entertaining.
Capacity
- Reception: 80
- Theatre: 70
- Banqueting: 60
- Dinner & Dance: 40
- Cabaret: 40
- U-Shape: 33
- Boardroom: 34
- Request Availability
Webb Room
- Max Capacity: 80
- Dimensions: L:13.30m x W:5.80m
 Full Details
Full Details
Prepare to astound your guests with the breathtaking beauty of the Webb Room. As they step into this magnificent space, their eyes will be captivated by the soaring ceilings adorned with intricate gilt carvings and a stunning painted ceiling. Positioned on the first floor, the Webb Room can be accessed via a stunning black marble staircase, adding a touch of grandeur to the journey. Bathed in natural light, this bright and elegant space sets the perfect ambiance for entertaining, receptions, and exhibitions.
Capacity
- Theatre: 80
- Banqueting: 40
- Dinner & Dance: 20
- Cabaret: 28
- U-Shape: 27
- Boardroom: 28
- Request Availability
The Library
- Max Capacity: 60
- Dimensions: L:11.40m x W:7.30m
 Full Details
Full Details
Step into The Library, where the bookcases and carpet create an inviting and cozy ambiance reminiscent of a relaxed London club room. With its double aspect, The Library is bathed in incredible natural light, offering stunning views overlooking The Mall and St James's Park. This makes it an ideal choice for daytime board meetings or early evening book launches, where the beautiful surroundings enhance the atmosphere. The space is thoughtfully equipped with discreet built-in technology, seamlessly catering to both productive board meetings and elegant dining and entertaining.
Capacity
- Reception: 60
- Theatre: 40
- Banqueting: 30
- Dinner & Dance: 20
- Cabaret: 24
- Boardroom: 26
- Request Availability
Venue Features (10)
 AV Equipment
AV Equipment Disability Access
Disability Access In-house Catering
In-house Catering Late Licence
Late Licence Licensed Bar
Licensed Bar Local Public Transport
Local Public Transport Outside Space
Outside Space Smoking Area
Smoking Area Wedding License
Wedding License Wi-Fi Access
Wi-Fi Access

